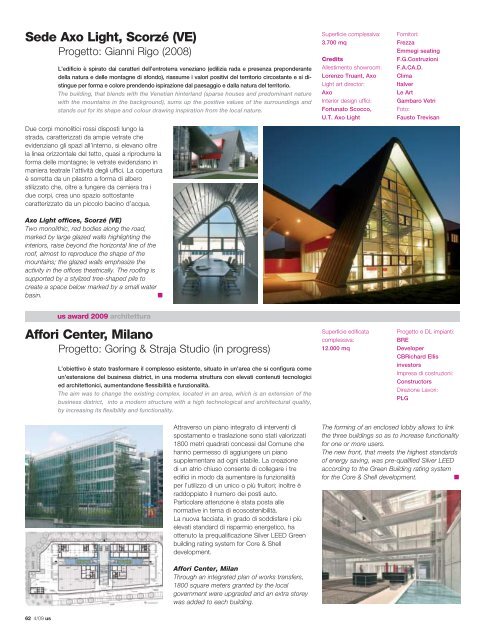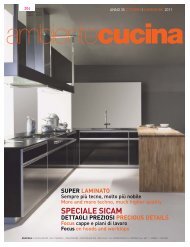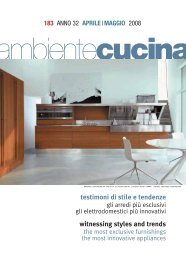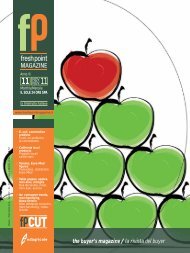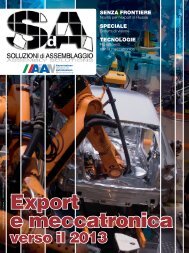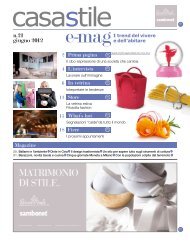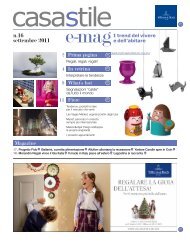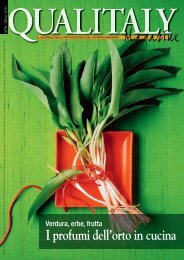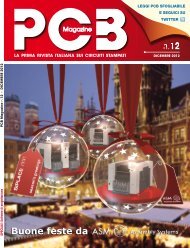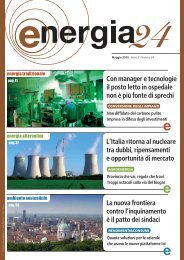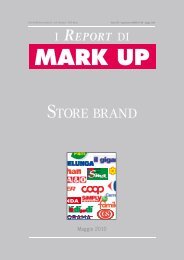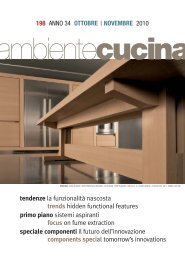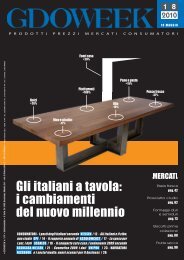Us - B2B24 - Il Sole 24 Ore
Us - B2B24 - Il Sole 24 Ore
Us - B2B24 - Il Sole 24 Ore
Create successful ePaper yourself
Turn your PDF publications into a flip-book with our unique Google optimized e-Paper software.
Sede Axo Light, Scorzé (VE)<br />
Progetto: Gianni Rigo (2008)<br />
62 4/09 us<br />
L’edificio è spirato dai caratteri dell’entroterra veneziano (edilizia rada e presenza preponderante<br />
della natura e delle montagne di sfondo), riassume i valori positivi del territorio circostante e si distingue<br />
per forma e colore prendendo ispirazione dal paesaggio e dalla natura del territorio.<br />
The building, that blends with the Venetian hinterland (sparse houses and predominant nature<br />
with the mountains in the background), sums up the positive values of the surroundings and<br />
stands out for its shape and colour drawing inspiration from the local nature.<br />
Due corpi monolitici rossi disposti lungo la<br />
strada, caratterizzati da ampie vetrate che<br />
evidenziano gli spazi all’interno, si elevano oltre<br />
la linea orizzontale del tetto, quasi a riprodurre la<br />
forma delle montagne; le vetrate evidenziano in<br />
maniera teatrale l’attività degli uffici. La copertura<br />
è sorretta da un pilastro a forma di albero<br />
stilizzato che, oltre a fungere da cerniera tra i<br />
due corpi, crea uno spazio sottostante<br />
caratterizzato da un piccolo bacino d’acqua.<br />
Axo Light offices, Scorzé (VE)<br />
Two monolithic, red bodies along the road,<br />
marked by large glazed walls highlighting the<br />
interiors, raise beyond the horizontal line of the<br />
roof, almost to reproduce the shape of the<br />
mountains; the glazed walls emphasize the<br />
activity in the offices theatrically. The roofing is<br />
supported by a stylized tree-shaped pile to<br />
create a space below marked by a small water<br />
basin. ■<br />
us award 2009 architettura<br />
Affori Center, Milano<br />
Progetto: Goring & Straja Studio (in progress)<br />
L’obiettivo è stato trasformare il complesso esistente, situato in un'area che si configura come<br />
un’estensione del business district, in una moderna struttura con elevati contenuti tecnologici<br />
ed architettonici, aumentandone flessibilità e funzionalità.<br />
The aim was to change the existing complex, located in an area, which is an extension of the<br />
business district, into a modern structure with a high technological and architectural quality,<br />
by increasing its flexibility and functionality.<br />
Attraverso un piano integrato di interventi di<br />
spostamento e traslazione sono stati valorizzati<br />
1800 metri quadrati concessi dal Comune che<br />
hanno permesso di aggiungere un piano<br />
supplementare ad ogni stabile. La creazione<br />
di un atrio chiuso consente di collegare i tre<br />
edifici in modo da aumentare la funzionalità<br />
per l’utilizzo di un unico o più fruitori; inoltre è<br />
raddoppiato il numero dei posti auto.<br />
Particolare attenzione è stata posta alle<br />
normative in tema di ecosostenibilità.<br />
La nuova facciata, in grado di soddisfare i più<br />
elevati standard di risparmio energetico, ha<br />
ottenuto la prequalificazione Silver LEED Green<br />
building rating system for Core & Shell<br />
development.<br />
Affori Center, Milan<br />
Through an integrated plan of works transfers,<br />
1800 square meters granted by the local<br />
government were upgraded and an extra storey<br />
was added to each building.<br />
Superficie complessiva:<br />
3.700 mq<br />
Credits<br />
Allestimento showroom:<br />
Lorenzo Truant, Axo<br />
Light art director:<br />
Axo<br />
Interior design uffici:<br />
Fortunato Scocco,<br />
U.T. Axo Light<br />
Superficie edificata<br />
complessiva:<br />
12.000 mq<br />
Fornitori:<br />
Frezza<br />
Emmegi seating<br />
F.G.Costruzioni<br />
F.A.CA.D.<br />
Clima<br />
Italver<br />
Le Art<br />
Gambaro Vetri<br />
Foto:<br />
Fausto Trevisan<br />
Progetto e DL impianti:<br />
BRE<br />
Developer<br />
CBRichard Ellis<br />
investors<br />
Impresa di costruzioni:<br />
Constructors<br />
Direzione Lavori:<br />
PLG<br />
The forming of an enclosed lobby allows to link<br />
the three buildings so as to increase functionality<br />
for one or more users.<br />
The new front, that meets the highest standards<br />
of energy saving, was pre-qualified Silver LEED<br />
according to the Green Building rating system<br />
for the Core & Shell development. ■


