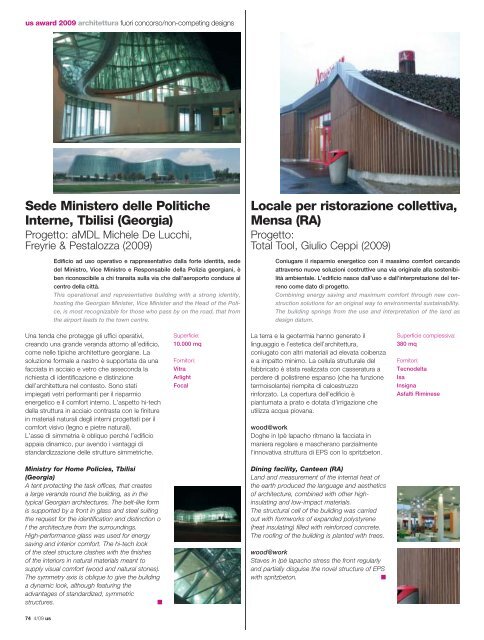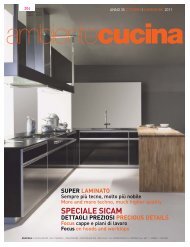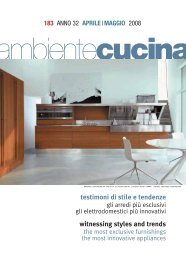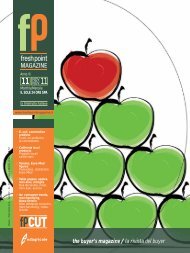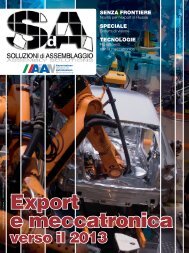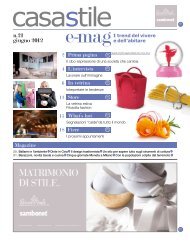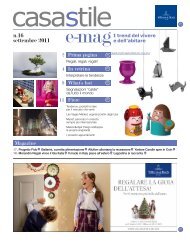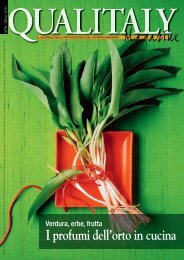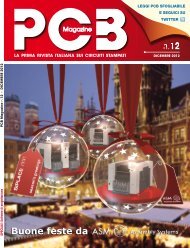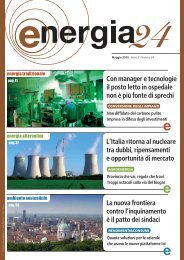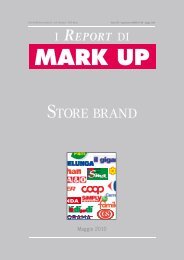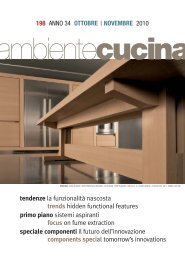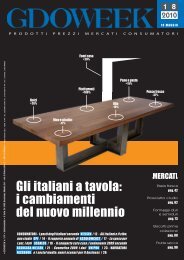Us - B2B24 - Il Sole 24 Ore
Us - B2B24 - Il Sole 24 Ore
Us - B2B24 - Il Sole 24 Ore
Create successful ePaper yourself
Turn your PDF publications into a flip-book with our unique Google optimized e-Paper software.
us award 2009 architettura fuori concorso/non-competing designs<br />
Sede Ministero delle Politiche<br />
Interne, Tbilisi (Georgia)<br />
Progetto: aMDL Michele De Lucchi,<br />
Freyrie & Pestalozza (2009)<br />
74 4/09 us<br />
Edificio ad uso operativo e rappresentativo dalla forte identità, sede<br />
del Ministro, Vice Ministro e Responsabile della Polizia georgiani, è<br />
ben riconoscibile a chi transita sulla via che dall'aeroporto conduce al<br />
centro della città.<br />
This operational and representative building with a strong identity,<br />
hosting the Georgian Minister, Vice Minister and the Head of the Police,<br />
is most recognizable for those who pass by on the road, that from<br />
the airport leads to the town centre.<br />
Una tenda che protegge gli uffici operativi,<br />
creando una grande veranda attorno all’edificio,<br />
come nelle tipiche architetture georgiane. La<br />
soluzione formale a nastro è supportata da una<br />
facciata in acciaio e vetro che asseconda la<br />
richiesta di identificazione e distinzione<br />
dell’architettura nel contesto. Sono stati<br />
impiegati vetri performanti per il risparmio<br />
energetico e il comfort interno. L’aspetto hi-tech<br />
della struttura in acciaio contrasta con le finiture<br />
in materiali naturali degli interni progettati per il<br />
comfort visivo (legno e pietre naturali).<br />
L’asse di simmetria è obliquo perché l’edificio<br />
appaia dinamico, pur avendo i vantaggi di<br />
standardizzazione delle strutture simmetriche.<br />
Ministry for Home Policies, Tbilisi<br />
(Georgia)<br />
A tent protecting the task offices, that creates<br />
a large veranda round the building, as in the<br />
typical Georgian architectures. The belt-like form<br />
is supported by a front in glass and steel suiting<br />
the request for the identification and distinction o<br />
f the architecture from the surroundings.<br />
High-performance glass was used for energy<br />
saving and interior comfort. The hi-tech look<br />
of the steel structure clashes with the finishes<br />
of the interiors in natural materials meant to<br />
supply visual comfort (wood and natural stones).<br />
The symmetry axis is oblique to give the building<br />
a dynamic look, although featuring the<br />
advantages of standardized, symmetric<br />
structures. ■<br />
Superficie:<br />
10.000 mq<br />
Fornitori:<br />
Vitra<br />
Arlight<br />
Focal<br />
Locale per ristorazione collettiva,<br />
Mensa (RA)<br />
Progetto:<br />
Total Tool, Giulio Ceppi (2009)<br />
Coniugare il risparmio energetico con il massimo comfort cercando<br />
attraverso nuove soluzioni costruttive una via originale alla sostenibilità<br />
ambientale. L’edificio nasce dall’uso e dall’interpretazione del terreno<br />
come dato di progetto.<br />
Combining energy saving and maximum comfort through new construction<br />
solutions for an original way to environmental sustainability.<br />
The building springs from the use and interpretation of the land as<br />
design datum.<br />
La terra e la geotermia hanno generato il<br />
linguaggio e l’estetica dell’architettura,<br />
coniugato con altri materiali ad elevata coibenza<br />
e a impatto minimo. La cellula strutturale del<br />
fabbricato è stata realizzata con casseratura a<br />
perdere di polistirene espanso (che ha funzione<br />
termoisolante) riempita di calcestruzzo<br />
rinforzato. La copertura dell’edificio è<br />
piantumata a prato e dotata d’irrigazione che<br />
utilizza acqua piovana.<br />
wood@work<br />
Doghe in Ipè lapacho ritmano la facciata in<br />
maniera regolare e mascherano parzialmente<br />
l'innovativa struttura di EPS con lo spritzbeton.<br />
Dining facility, Canteen (RA)<br />
Land and measurement of the internal heat of<br />
the earth produced the language and aesthetics<br />
of architecture, combined with other highinsulating<br />
and low-impact materials.<br />
The structural cell of the building was carried<br />
out with formworks of expanded polystyrene<br />
(heat insulating) filled with reinforced concrete.<br />
The roofing of the building is planted with trees.<br />
wood@work<br />
Staves in Ipè lapacho stress the front regularly<br />
and partially disguise the novel structure of EPS<br />
with spritzbeton. ■<br />
Superficie complessiva:<br />
380 mq<br />
Fornitori:<br />
Tecnodelta<br />
Isa<br />
Insigna<br />
Asfalti Riminese


