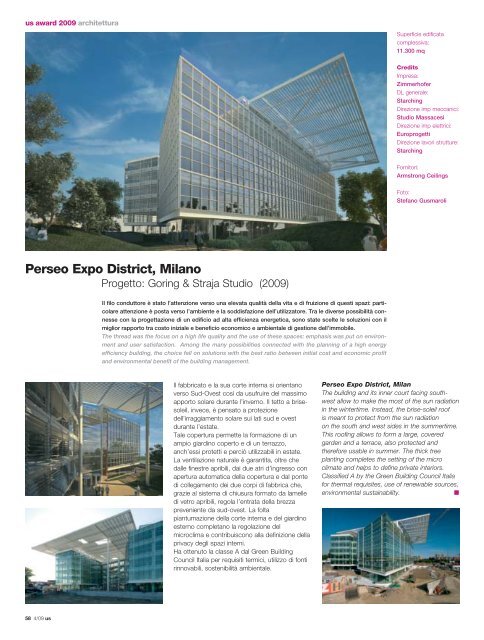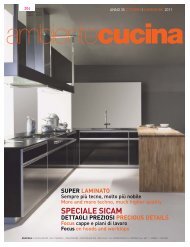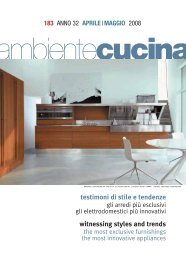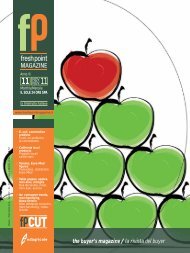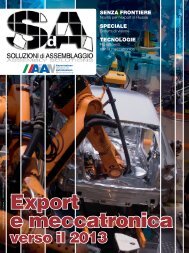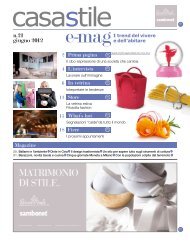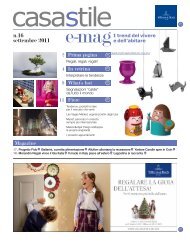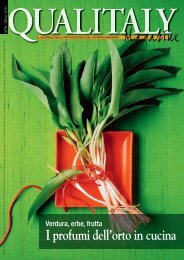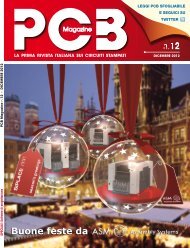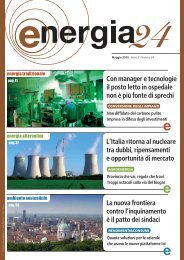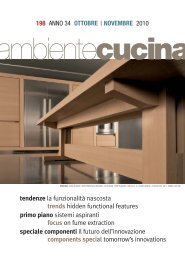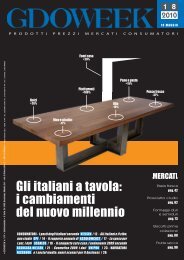Us - B2B24 - Il Sole 24 Ore
Us - B2B24 - Il Sole 24 Ore
Us - B2B24 - Il Sole 24 Ore
You also want an ePaper? Increase the reach of your titles
YUMPU automatically turns print PDFs into web optimized ePapers that Google loves.
us award 2009 architettura<br />
Perseo Expo District, Milano<br />
Progetto: Goring & Straja Studio (2009)<br />
58 4/09 us<br />
<strong>Il</strong> filo conduttore è stato l’attenzione verso una elevata qualità della vita e di fruizione di questi spazi: particolare<br />
attenzione è posta verso l’ambiente e la soddisfazione dell’utilizzatore. Tra le diverse possibilità connesse<br />
con la progettazione di un edificio ad alta efficienza energetica, sono state scelte le soluzioni con il<br />
miglior rapporto tra costo iniziale e beneficio economico e ambientale di gestione dell’immobile.<br />
The thread was the focus on a high life quality and the use of these spaces: emphasis was put on environment<br />
and user satisfaction. Among the many possibilities connected with the planning of a high energy<br />
efficiency building, the choice fell on solutions with the best ratio between initial cost and economic profit<br />
and environmental benefit of the building management.<br />
<strong>Il</strong> fabbricato e la sua corte interna si orientano<br />
verso Sud-Ovest così da usufruire del massimo<br />
apporto solare durante l’inverno. <strong>Il</strong> tetto a brisesoleil,<br />
invece, è pensato a protezione<br />
dell’irraggiamento solare sui lati sud e ovest<br />
durante l’estate.<br />
Tale copertura permette la formazione di un<br />
ampio giardino coperto e di un terrazzo,<br />
anch’essi protetti e perciò utilizzabili in estate.<br />
La ventilazione naturale è garantita, oltre che<br />
dalle finestre apribili, dai due atri d’ingresso con<br />
apertura automatica della copertura e dal ponte<br />
di collegamento dei due corpi di fabbrica che,<br />
grazie al sistema di chiusura formato da lamelle<br />
di vetro apribili, regola l’entrata della brezza<br />
preveniente da sud-ovest. La folta<br />
piantumazione della corte interna e del giardino<br />
esterno completano la regolazione del<br />
microclima e contribuiscono alla definizione della<br />
privacy degli spazi interni.<br />
Ha ottenuto la classe A dal Green Building<br />
Council Italia per requisiti termici, utilizzo di fonti<br />
rinnovabili, sostenibilità ambientale.<br />
Superficie edificata<br />
complessiva:<br />
11.300 mq<br />
Credits<br />
Impresa:<br />
Zimmerhofer<br />
DL generale:<br />
Starching<br />
Direzione imp meccanici:<br />
Studio Massacesi<br />
Direzione imp elettrici:<br />
Europrogetti<br />
Direzione lavori strutture:<br />
Starching<br />
Fornitori:<br />
Armstrong Ceilings<br />
Foto:<br />
Stefano Gusmaroli<br />
Perseo Expo District, Milan<br />
The building and its inner court facing southwest<br />
allow to make the most of the sun radiation<br />
in the wintertime. Instead, the brise-soleil roof<br />
is meant to protect from the sun radiation<br />
on the south and west sides in the summertime.<br />
This roofing allows to form a large, covered<br />
garden and a terrace, also protected and<br />
therefore usable in summer. The thick tree<br />
planting completes the setting of the micro<br />
climate and helps to define private interiors.<br />
Classified A by the Green Building Council Italia<br />
for thermal requisites, use of renewable sources,<br />
environmental sustainability. ■


