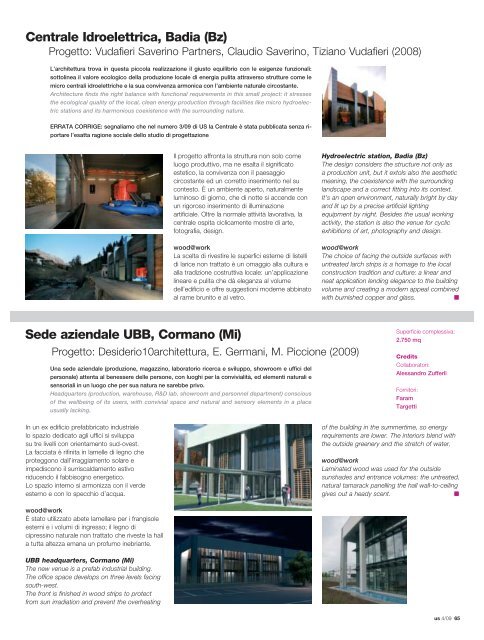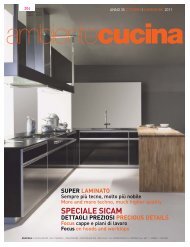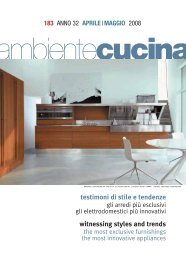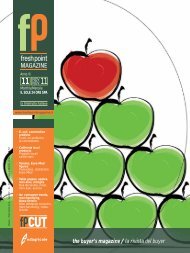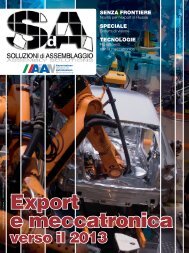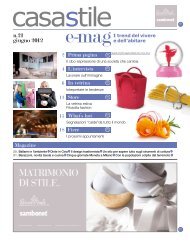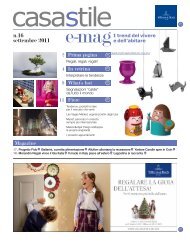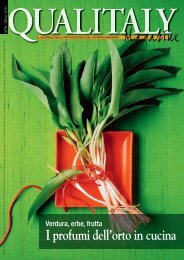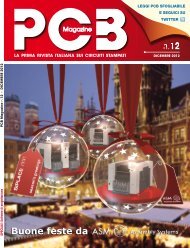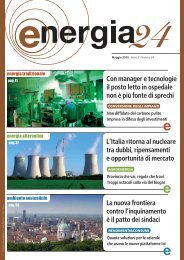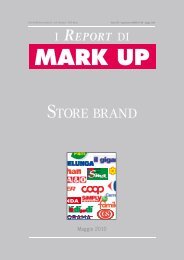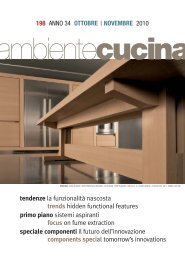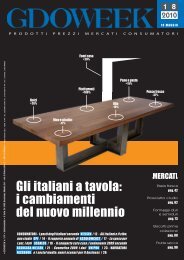Us - B2B24 - Il Sole 24 Ore
Us - B2B24 - Il Sole 24 Ore
Us - B2B24 - Il Sole 24 Ore
Create successful ePaper yourself
Turn your PDF publications into a flip-book with our unique Google optimized e-Paper software.
Centrale Idroelettrica, Badia (Bz)<br />
Progetto: Vudafieri Saverino Partners, Claudio Saverino, Tiziano Vudafieri (2008)<br />
L’architettura trova in questa piccola realizzazione il giusto equilibrio con le esigenze funzionali:<br />
sottolinea il valore ecologico della produzione locale di energia pulita attraverso strutture come le<br />
micro centrali idroelettriche e la sua convivenza armonica con l’ambiente naturale circostante.<br />
Architecture finds the right balance with functional requirements in this small project: it stresses<br />
the ecological quality of the local, clean energy production through facilities like micro hydroelectric<br />
stations and its harmonious coexistence with the surrounding nature.<br />
ERRATA CORRIGE: segnaliamo che nel numero 3/09 di US la Centrale è stata pubblicata senza riportare<br />
l’esatta ragione sociale dello studio di progettazione<br />
In un ex edificio prefabbricato industriale<br />
lo spazio dedicato agli uffici si sviluppa<br />
su tre livelli con orientamento sud-ovest.<br />
La facciata è rifinita in lamelle di legno che<br />
proteggono dall’irraggiamento solare e<br />
impediscono il surriscaldamento estivo<br />
riducendo il fabbisogno energetico.<br />
Lo spazio interno si armonizza con il verde<br />
esterno e con lo specchio d’acqua.<br />
wood@work<br />
È stato utilizzato abete lamellare per i frangisole<br />
esterni e i volumi di ingresso; il legno di<br />
cipressino naturale non trattato che riveste la hall<br />
a tutta altezza emana un profumo inebriante.<br />
UBB headquarters, Cormano (Mi)<br />
The new venue is a prefab industrial building.<br />
The office space develops on three levels facing<br />
south-west.<br />
The front is finished in wood strips to protect<br />
from sun irradiation and prevent the overheating<br />
<strong>Il</strong> progetto affronta la struttura non solo come<br />
luogo produttivo, ma ne esalta il significato<br />
estetico, la convivenza con il paesaggio<br />
circostante ed un corretto inserimento nel su<br />
contesto. È un ambiente aperto, naturalmente<br />
luminoso di giorno, che di notte si accende con<br />
un rigoroso inserimento di illuminazione<br />
artificiale. Oltre la normale attività lavorativa, la<br />
centrale ospita ciclicamente mostre di arte,<br />
fotografia, design.<br />
Sede aziendale UBB, Cormano (Mi)<br />
wood@work<br />
La scelta di rivestire le superfici esterne di listelli<br />
di larice non trattato è un omaggio alla cultura e<br />
alla tradizione costruttiva locale: un’applicazione<br />
lineare e pulita che dà eleganza al volume<br />
dell’edificio e offre suggestioni moderne abbinato<br />
al rame brunito e al vetro.<br />
Progetto: Desiderio10architettura, E. Germani, M. Piccione (2009)<br />
Una sede aziendale (produzione, magazzino, laboratorio ricerca e sviluppo, showroom e uffici del<br />
personale) attenta al benessere delle persone, con luoghi per la convivialità, ed elementi naturali e<br />
sensoriali in un luogo che per sua natura ne sarebbe privo.<br />
Headquarters (production, warehouse, R&D lab, showroom and personnel department) conscious<br />
of the wellbeing of its users, with convivial space and natural and sensory elements in a place<br />
usually lacking.<br />
Hydroelectric station, Badia (Bz)<br />
The design considers the structure not only as<br />
a production unit, but it extols also the aesthetic<br />
meaning, the coexistence with the surrounding<br />
landscape and a correct fitting into its context.<br />
It’s an open environment, naturally bright by day<br />
and lit up by a precise artificial lighting<br />
equipment by night. Besides the usual working<br />
activity, the station is also the venue for cyclic<br />
exhibitions of art, photography and design.<br />
wood@work<br />
The choice of facing the outside surfaces with<br />
untreated larch strips is a homage to the local<br />
construction tradition and culture: a linear and<br />
neat application lending elegance to the building<br />
volume and creating a modern appeal combined<br />
with burnished copper and glass. ■<br />
Superficie complessiva:<br />
2.750 mq<br />
Credits<br />
Collaboratori:<br />
Alessandro Zufferli<br />
Fornitori:<br />
Faram<br />
Targetti<br />
of the building in the summertime, so energy<br />
requirements are lower. The interiors blend with<br />
the outside greenery and the stretch of water.<br />
wood@work<br />
Laminated wood was used for the outside<br />
sunshades and entrance volumes: the untreated,<br />
natural tamarack panelling the hall wall-to-ceiling<br />
gives out a heady scent. ■<br />
us 4/09 65


