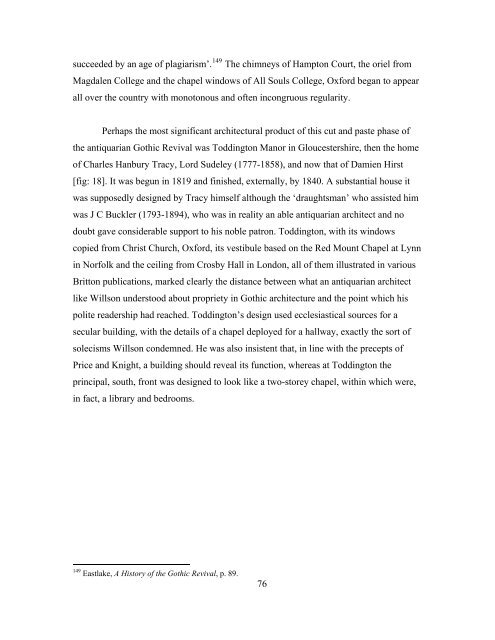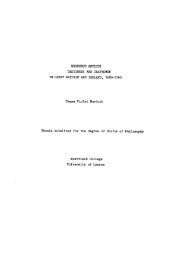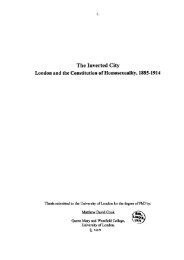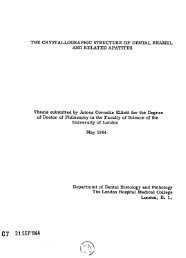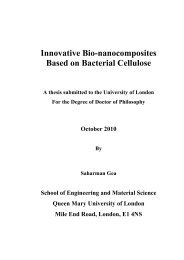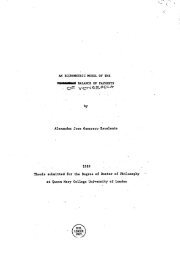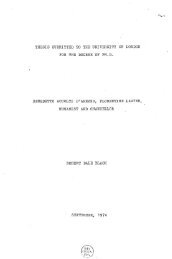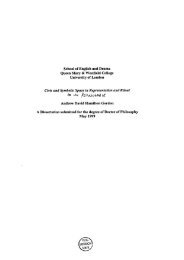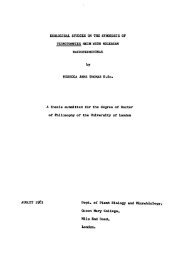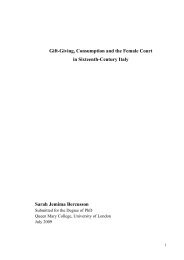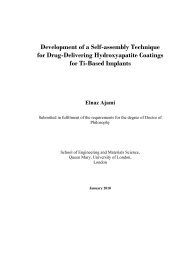- Page 1 and 2:
Antiquaries in the Age of Romantici
- Page 3 and 4:
Abstract The thesis concentrates on
- Page 5 and 6:
List of Illustrations 1 The Antiqua
- Page 7 and 8:
Acknowledgements I would like to th
- Page 9 and 10:
Definitions Chapter One Don Quixote
- Page 11 and 12:
It was a change of emphasis that wa
- Page 13 and 14:
e but a Crosse or stone footstool i
- Page 15 and 16:
embankment or fortification. Perhap
- Page 17 and 18:
part of the understanding of the pa
- Page 19 and 20:
classical antiquity, was increasing
- Page 21 and 22:
e performed in historic costume.
- Page 23 and 24:
transformation. The eccentric, obse
- Page 25 and 26: But wad ye see him in his glee, For
- Page 27 and 28: interesting to him and his readers
- Page 29 and 30: actor Charles Kemble on historic co
- Page 31 and 32: considered view of Noviomagus, that
- Page 33 and 34: eplaying the episode in The Antiqua
- Page 35 and 36: Chapter Two ‘To stones a moral li
- Page 37 and 38: Within architectural history there
- Page 39 and 40: workings of this little commonweal
- Page 41 and 42: Salisbury Cathedral and Wyatt ‘th
- Page 43 and 44: from altering them in ways destruct
- Page 45 and 46: philosophy of the Picturesque which
- Page 47 and 48: about his protests at Salisbury, a
- Page 49 and 50: within Milner’s position’. 51 H
- Page 51 and 52: about Gothic architecture and its m
- Page 53 and 54: Figure 10 St Peter's Chapel, Winche
- Page 55 and 56: In addition to his Dissertation and
- Page 57 and 58: Bright and cheerful mornings are no
- Page 59 and 60: unning battle between the proprieto
- Page 61 and 62: It constitutes at once a beautiful
- Page 63 and 64: face amidst solemn azure and fleecy
- Page 65 and 66: Britton could not resist pointing o
- Page 67 and 68: Figure 16 Salisbury Cathedral from
- Page 69 and 70: Secretary he addressed the third se
- Page 71 and 72: measured details of medieval buildi
- Page 73 and 74: exhortations to accuracy and appeal
- Page 75: Some years later in 1840, when he w
- Page 79 and 80: study of the last forty years’ of
- Page 81 and 82: towards academic architectural hist
- Page 83 and 84: expensive and elaborate.’ 170 Tha
- Page 85 and 86: a small doorway in the south east c
- Page 87 and 88: Her criticism of Michelangelo’s L
- Page 89 and 90: The iconography of the east end of
- Page 91 and 92: a church was a symbolic building, a
- Page 93 and 94: Willis became the first academic an
- Page 95 and 96: its annual congress that he began t
- Page 97 and 98: admired, however. His lack of inter
- Page 99 and 100: Chapter Three Revolution to Restora
- Page 101 and 102: at least one French scholar. 5 Ther
- Page 103 and 104: centered on the Louvre as it was tr
- Page 105 and 106: Norman troubadour manuscripts of th
- Page 107 and 108: est, for the Tapestry remained inac
- Page 109 and 110: des Monumens Français. They were n
- Page 111 and 112: esult, albeit unintentional, was th
- Page 113 and 114: calculated to produce effect & to i
- Page 115 and 116: not survive for long. It was disman
- Page 117 and 118: strewn with debris, was Lenoir’s
- Page 119 and 120: heroes and demigods of Greece and R
- Page 121 and 122: tower, surmounted by, or rather end
- Page 123 and 124: made, not at the time depicted. Sin
- Page 125 and 126: The British in Normandy: architectu
- Page 127 and 128:
Dawson Turner could set out the sam
- Page 129 and 130:
You remember how admirably the Lay
- Page 131 and 132:
historic buildings were either put
- Page 133 and 134:
and equal administration of the law
- Page 135 and 136:
‘veritable épopée de notre âge
- Page 137 and 138:
Scott’s complicit audience that t
- Page 139 and 140:
details seriously. Delacroix was am
- Page 141 and 142:
Costume balls were wildly popular b
- Page 143 and 144:
1830s, however, the exploration of
- Page 145 and 146:
chapter that Hugo omitted from the
- Page 147 and 148:
to the past, the abstract argument
- Page 149 and 150:
occasions he wove fiction and narra
- Page 151 and 152:
[The dead, wrapped in their shrouds
- Page 153 and 154:
Figure 34 Frontispiece to Langlois
- Page 155 and 156:
gouffre qu’on appelle Angleterre,
- Page 157 and 158:
The demolition of Les Andelys was r
- Page 159 and 160:
It has been suggested that the effe
- Page 161 and 162:
shaking the long branches of the wi
- Page 163 and 164:
C’est ainsi que peu à peu, se d
- Page 165 and 166:
imagination will reveal the hidden
- Page 167 and 168:
layer of dark stain to make it look
- Page 169 and 170:
novels and poetry; the sporran of R
- Page 171 and 172:
emarkable Stonehenge Cabinet that B
- Page 173 and 174:
close to accidental satire. The jux
- Page 175 and 176:
With the Sobieski Stuart brothers,
- Page 177 and 178:
inaccurate. 34 What they themselves
- Page 179 and 180:
novels a real manuscript is describ
- Page 181 and 182:
Figure 40 Charles Edward Stuart, ca
- Page 183 and 184:
the gold, the armour and blazonry,
- Page 185 and 186:
and its contents. He began work on
- Page 187 and 188:
equire his text in order to be able
- Page 189 and 190:
chassis couvert de papier en lambea
- Page 191 and 192:
A most extraordinary place, looking
- Page 193 and 194:
fragments and objects not only into
- Page 195 and 196:
the Blessed Virgin and the four Lat
- Page 197 and 198:
domestic culture, more people than
- Page 199 and 200:
Chapter Five ‘Nothing but a Popis
- Page 201 and 202:
The first part of this chapter will
- Page 203 and 204:
surrender my crozier into the hands
- Page 205 and 206:
Milner’s relationship with histor
- Page 207 and 208:
which Edward designed, was Gothic.
- Page 209 and 210:
From sacred emblem of the division
- Page 211 and 212:
evealed to him increasingly his dis
- Page 213 and 214:
prying eyes of his household; and w
- Page 215 and 216:
so dangerous’. 41 In a very simil
- Page 217 and 218:
view of the Reformation, had caused
- Page 219 and 220:
e-discovery and presentation of his
- Page 221 and 222:
oyal regalia. It was only in the lo
- Page 223 and 224:
Figure 42 The Honours of Scotland,
- Page 225 and 226:
Prebble points out, was just about
- Page 227 and 228:
First saw them from the window; two
- Page 229 and 230:
An article he sent to Mac Millans M
- Page 231 and 232:
and the exhibition at the British M
- Page 233 and 234:
order to satisfy the taste of a lat
- Page 235 and 236:
Illustrations of Shakspeare and its
- Page 237 and 238:
could be earlier and that the title
- Page 239 and 240:
his own particular ‘fairy system
- Page 241 and 242:
Figure 47 Douce's illustrations of
- Page 243 and 244:
Although Field demanded that his or
- Page 245 and 246:
manners and habits’ to fill the l
- Page 247 and 248:
It discovered King John dressed as
- Page 249 and 250:
Not surprisingly perhaps this ambit
- Page 251 and 252:
novelist, the painter, and the acto
- Page 253 and 254:
from meretricious commercial produc
- Page 255 and 256:
Kenilworth, the novel in which Shak
- Page 257 and 258:
Sir Walter has found out... that th
- Page 259 and 260:
had created monuments for Garrick
- Page 261 and 262:
The more I look at it the more I fe
- Page 263 and 264:
Their infinite variety. 130 It conj
- Page 265 and 266:
Figure 50 Shakespeare's monument at
- Page 267 and 268:
attempt at an antiquarian excavatio
- Page 269 and 270:
I was not prepared to see it look s
- Page 271 and 272:
It was in 1849, when Brunel’s Sha
- Page 273 and 274:
While Alexandrina Buchanan is certa
- Page 275 and 276:
to have no acknowledged part. 11 Th
- Page 277 and 278:
Britton, John, An Address from John
- Page 279 and 280:
Gunn, William, BD, An Inquiry into
- Page 281 and 282:
Pugin, A.W.N., Collected Letters, e
- Page 283 and 284:
Auberbach, Jeffrey A., The Great Ex
- Page 285 and 286:
Couve de Murville, M. N. L., John M
- Page 287 and 288:
_____ ‘Stitched Up: Eliza Stothar
- Page 289 and 290:
_____ Richard Parkes Bonington, The
- Page 291 and 292:
Strong, Roy, And when did you last
- Page 293 and 294:
Appendix John Britton (1771-1857) T
- Page 295 and 296:
were published posthumously. His ma
- Page 297 and 298:
foundation of the British Archaeolo
- Page 299:
distinction in the universities, Wi


