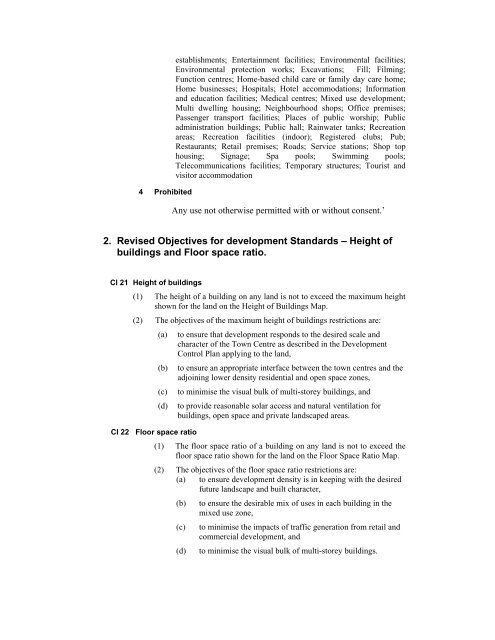ordinary meeting of council to be held on tuesday, 18 july 2006
ordinary meeting of council to be held on tuesday, 18 july 2006
ordinary meeting of council to be held on tuesday, 18 july 2006
Create successful ePaper yourself
Turn your PDF publications into a flip-book with our unique Google optimized e-Paper software.
4 Prohibited<br />
establishments; Entertainment facilities; Envir<strong>on</strong>mental facilities;<br />
Envir<strong>on</strong>mental protecti<strong>on</strong> works; Excavati<strong>on</strong>s; Fill; Filming;<br />
Functi<strong>on</strong> centres; Home-based child care or family day care home;<br />
Home businesses; Hospitals; Hotel accommodati<strong>on</strong>s; Informati<strong>on</strong><br />
and educati<strong>on</strong> facilities; Medical centres; Mixed use development;<br />
Multi dwelling housing; Neighbourhood shops; Office premises;<br />
Passenger transport facilities; Places <str<strong>on</strong>g>of</str<strong>on</strong>g> public worship; Public<br />
administrati<strong>on</strong> buildings; Public hall; Rainwater tanks; Recreati<strong>on</strong><br />
areas; Recreati<strong>on</strong> facilities (indoor); Registered clubs; Pub;<br />
Restaurants; Retail premises; Roads; Service stati<strong>on</strong>s; Shop <str<strong>on</strong>g>to</str<strong>on</strong>g>p<br />
housing; Signage; Spa pools; Swimming pools;<br />
Telecommunicati<strong>on</strong>s facilities; Temporary structures; Tourist and<br />
visi<str<strong>on</strong>g>to</str<strong>on</strong>g>r accommodati<strong>on</strong><br />
Any use not otherwise permitted with or without c<strong>on</strong>sent.’<br />
2. Revised Objectives for development Standards – Height <str<strong>on</strong>g>of</str<strong>on</strong>g><br />
buildings and Floor space ratio.<br />
Cl 21 Height <str<strong>on</strong>g>of</str<strong>on</strong>g> buildings<br />
(1) The height <str<strong>on</strong>g>of</str<strong>on</strong>g> a building <strong>on</strong> any land is not <str<strong>on</strong>g>to</str<strong>on</strong>g> exceed the maximum height<br />
shown for the land <strong>on</strong> the Height <str<strong>on</strong>g>of</str<strong>on</strong>g> Buildings Map.<br />
(2) The objectives <str<strong>on</strong>g>of</str<strong>on</strong>g> the maximum height <str<strong>on</strong>g>of</str<strong>on</strong>g> buildings restricti<strong>on</strong>s are:<br />
(a) <str<strong>on</strong>g>to</str<strong>on</strong>g> ensure that development resp<strong>on</strong>ds <str<strong>on</strong>g>to</str<strong>on</strong>g> the desired scale and<br />
character <str<strong>on</strong>g>of</str<strong>on</strong>g> the Town Centre as descri<str<strong>on</strong>g>be</str<strong>on</strong>g>d in the Development<br />
C<strong>on</strong>trol Plan applying <str<strong>on</strong>g>to</str<strong>on</strong>g> the land,<br />
(b) <str<strong>on</strong>g>to</str<strong>on</strong>g> ensure an appropriate interface <str<strong>on</strong>g>be</str<strong>on</strong>g>tween the <str<strong>on</strong>g>to</str<strong>on</strong>g>wn centres and the<br />
adjoining lower density residential and open space z<strong>on</strong>es,<br />
(c) <str<strong>on</strong>g>to</str<strong>on</strong>g> minimise the visual bulk <str<strong>on</strong>g>of</str<strong>on</strong>g> multi-s<str<strong>on</strong>g>to</str<strong>on</strong>g>rey buildings, and<br />
(d) <str<strong>on</strong>g>to</str<strong>on</strong>g> provide reas<strong>on</strong>able solar access and natural ventilati<strong>on</strong> for<br />
buildings, open space and private landscaped areas.<br />
Cl 22 Floor space ratio<br />
(1) The floor space ratio <str<strong>on</strong>g>of</str<strong>on</strong>g> a building <strong>on</strong> any land is not <str<strong>on</strong>g>to</str<strong>on</strong>g> exceed the<br />
floor space ratio shown for the land <strong>on</strong> the Floor Space Ratio Map.<br />
(2) The objectives <str<strong>on</strong>g>of</str<strong>on</strong>g> the floor space ratio restricti<strong>on</strong>s are:<br />
(a) <str<strong>on</strong>g>to</str<strong>on</strong>g> ensure development density is in keeping with the desired<br />
future landscape and built character,<br />
(b) <str<strong>on</strong>g>to</str<strong>on</strong>g> ensure the desirable mix <str<strong>on</strong>g>of</str<strong>on</strong>g> uses in each building in the<br />
mixed use z<strong>on</strong>e,<br />
(c) <str<strong>on</strong>g>to</str<strong>on</strong>g> minimise the impacts <str<strong>on</strong>g>of</str<strong>on</strong>g> traffic generati<strong>on</strong> from retail and<br />
commercial development, and<br />
(d) <str<strong>on</strong>g>to</str<strong>on</strong>g> minimise the visual bulk <str<strong>on</strong>g>of</str<strong>on</strong>g> multi-s<str<strong>on</strong>g>to</str<strong>on</strong>g>rey buildings.
















