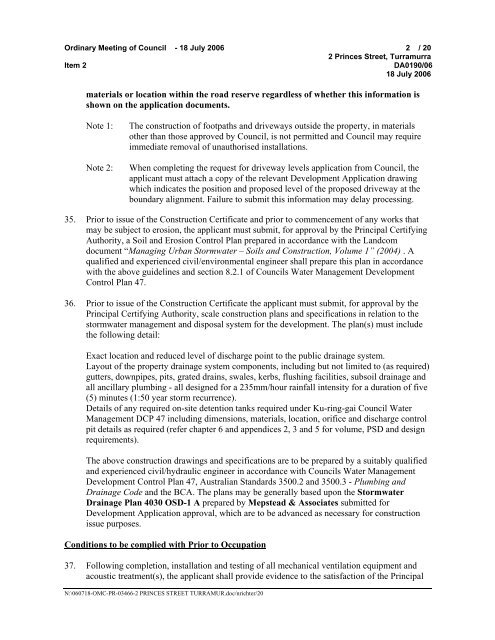ordinary meeting of council to be held on tuesday, 18 july 2006
ordinary meeting of council to be held on tuesday, 18 july 2006
ordinary meeting of council to be held on tuesday, 18 july 2006
Create successful ePaper yourself
Turn your PDF publications into a flip-book with our unique Google optimized e-Paper software.
Ordinary Meeting <str<strong>on</strong>g>of</str<strong>on</strong>g> Council - <strong>18</strong> July <strong>2006</strong> 2 / 20<br />
2 Princes Street, Turramurra<br />
Item 2<br />
DA0190/06<br />
<strong>18</strong> July <strong>2006</strong><br />
materials or locati<strong>on</strong> within the road reserve regardless <str<strong>on</strong>g>of</str<strong>on</strong>g> whether this informati<strong>on</strong> is<br />
shown <strong>on</strong> the applicati<strong>on</strong> documents.<br />
Note 1:<br />
Note 2:<br />
The c<strong>on</strong>structi<strong>on</strong> <str<strong>on</strong>g>of</str<strong>on</strong>g> footpaths and driveways outside the property, in materials<br />
other than those approved by Council, is not permitted and Council may require<br />
immediate removal <str<strong>on</strong>g>of</str<strong>on</strong>g> unauthorised installati<strong>on</strong>s.<br />
When completing the request for driveway levels applicati<strong>on</strong> from Council, the<br />
applicant must attach a copy <str<strong>on</strong>g>of</str<strong>on</strong>g> the relevant Development Applicati<strong>on</strong> drawing<br />
which indicates the positi<strong>on</strong> and proposed level <str<strong>on</strong>g>of</str<strong>on</strong>g> the proposed driveway at the<br />
boundary alignment. Failure <str<strong>on</strong>g>to</str<strong>on</strong>g> submit this informati<strong>on</strong> may delay processing.<br />
35. Prior <str<strong>on</strong>g>to</str<strong>on</strong>g> issue <str<strong>on</strong>g>of</str<strong>on</strong>g> the C<strong>on</strong>structi<strong>on</strong> Certificate and prior <str<strong>on</strong>g>to</str<strong>on</strong>g> commencement <str<strong>on</strong>g>of</str<strong>on</strong>g> any works that<br />
may <str<strong>on</strong>g>be</str<strong>on</strong>g> subject <str<strong>on</strong>g>to</str<strong>on</strong>g> erosi<strong>on</strong>, the applicant must submit, for approval by the Principal Certifying<br />
Authority, a Soil and Erosi<strong>on</strong> C<strong>on</strong>trol Plan prepared in accordance with the Landcom<br />
document “Managing Urban S<str<strong>on</strong>g>to</str<strong>on</strong>g>rmwater – Soils and C<strong>on</strong>structi<strong>on</strong>, Volume 1” (2004) . A<br />
qualified and experienced civil/envir<strong>on</strong>mental engineer shall prepare this plan in accordance<br />
with the above guidelines and secti<strong>on</strong> 8.2.1 <str<strong>on</strong>g>of</str<strong>on</strong>g> Councils Water Management Development<br />
C<strong>on</strong>trol Plan 47.<br />
36. Prior <str<strong>on</strong>g>to</str<strong>on</strong>g> issue <str<strong>on</strong>g>of</str<strong>on</strong>g> the C<strong>on</strong>structi<strong>on</strong> Certificate the applicant must submit, for approval by the<br />
Principal Certifying Authority, scale c<strong>on</strong>structi<strong>on</strong> plans and specificati<strong>on</strong>s in relati<strong>on</strong> <str<strong>on</strong>g>to</str<strong>on</strong>g> the<br />
s<str<strong>on</strong>g>to</str<strong>on</strong>g>rmwater management and disposal system for the development. The plan(s) must include<br />
the following detail:<br />
Exact locati<strong>on</strong> and reduced level <str<strong>on</strong>g>of</str<strong>on</strong>g> discharge point <str<strong>on</strong>g>to</str<strong>on</strong>g> the public drainage system.<br />
Layout <str<strong>on</strong>g>of</str<strong>on</strong>g> the property drainage system comp<strong>on</strong>ents, including but not limited <str<strong>on</strong>g>to</str<strong>on</strong>g> (as required)<br />
gutters, downpipes, pits, grated drains, swales, kerbs, flushing facilities, subsoil drainage and<br />
all ancillary plumbing - all designed for a 235mm/hour rainfall intensity for a durati<strong>on</strong> <str<strong>on</strong>g>of</str<strong>on</strong>g> five<br />
(5) minutes (1:50 year s<str<strong>on</strong>g>to</str<strong>on</strong>g>rm recurrence).<br />
Details <str<strong>on</strong>g>of</str<strong>on</strong>g> any required <strong>on</strong>-site detenti<strong>on</strong> tanks required under Ku-ring-gai Council Water<br />
Management DCP 47 including dimensi<strong>on</strong>s, materials, locati<strong>on</strong>, orifice and discharge c<strong>on</strong>trol<br />
pit details as required (refer chapter 6 and appendices 2, 3 and 5 for volume, PSD and design<br />
requirements).<br />
The above c<strong>on</strong>structi<strong>on</strong> drawings and specificati<strong>on</strong>s are <str<strong>on</strong>g>to</str<strong>on</strong>g> <str<strong>on</strong>g>be</str<strong>on</strong>g> prepared by a suitably qualified<br />
and experienced civil/hydraulic engineer in accordance with Councils Water Management<br />
Development C<strong>on</strong>trol Plan 47, Australian Standards 3500.2 and 3500.3 - Plumbing and<br />
Drainage Code and the BCA. The plans may <str<strong>on</strong>g>be</str<strong>on</strong>g> generally based up<strong>on</strong> the S<str<strong>on</strong>g>to</str<strong>on</strong>g>rmwater<br />
Drainage Plan 4030 OSD-1 A prepared by Mepstead & Associates submitted for<br />
Development Applicati<strong>on</strong> approval, which are <str<strong>on</strong>g>to</str<strong>on</strong>g> <str<strong>on</strong>g>be</str<strong>on</strong>g> advanced as necessary for c<strong>on</strong>structi<strong>on</strong><br />
issue purposes.<br />
C<strong>on</strong>diti<strong>on</strong>s <str<strong>on</strong>g>to</str<strong>on</strong>g> <str<strong>on</strong>g>be</str<strong>on</strong>g> complied with Prior <str<strong>on</strong>g>to</str<strong>on</strong>g> Occupati<strong>on</strong><br />
37. Following completi<strong>on</strong>, installati<strong>on</strong> and testing <str<strong>on</strong>g>of</str<strong>on</strong>g> all mechanical ventilati<strong>on</strong> equipment and<br />
acoustic treatment(s), the applicant shall provide evidence <str<strong>on</strong>g>to</str<strong>on</strong>g> the satisfacti<strong>on</strong> <str<strong>on</strong>g>of</str<strong>on</strong>g> the Principal<br />
N:\0607<strong>18</strong>-OMC-PR-03466-2 PRINCES STREET TURRAMUR.doc/nrichter/20
















