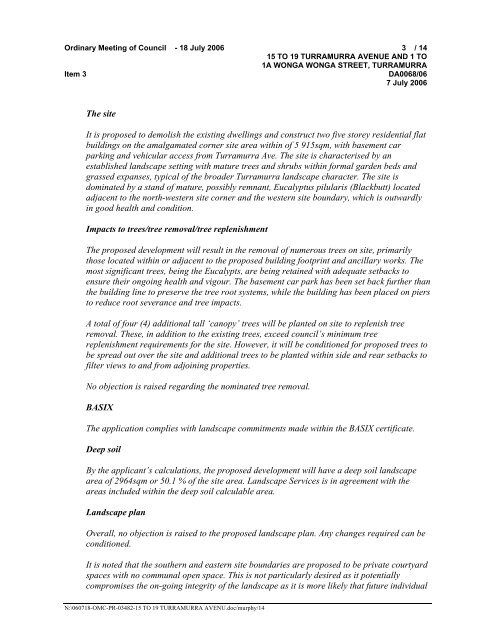ordinary meeting of council to be held on tuesday, 18 july 2006
ordinary meeting of council to be held on tuesday, 18 july 2006
ordinary meeting of council to be held on tuesday, 18 july 2006
Create successful ePaper yourself
Turn your PDF publications into a flip-book with our unique Google optimized e-Paper software.
Ordinary Meeting <str<strong>on</strong>g>of</str<strong>on</strong>g> Council - <strong>18</strong> July <strong>2006</strong> 3 / 14<br />
15 TO 19 TURRAMURRA AVENUE AND 1 TO<br />
1A WONGA WONGA STREET, TURRAMURRA<br />
Item 3<br />
DA0068/06<br />
7 July <strong>2006</strong><br />
The site<br />
It is proposed <str<strong>on</strong>g>to</str<strong>on</strong>g> demolish the existing dwellings and c<strong>on</strong>struct two five s<str<strong>on</strong>g>to</str<strong>on</strong>g>rey residential flat<br />
buildings <strong>on</strong> the amalgamated corner site area within <str<strong>on</strong>g>of</str<strong>on</strong>g> 5 915sqm, with basement car<br />
parking and vehicular access from Turramurra Ave. The site is characterised by an<br />
established landscape setting with mature trees and shrubs within formal garden <str<strong>on</strong>g>be</str<strong>on</strong>g>ds and<br />
grassed expanses, typical <str<strong>on</strong>g>of</str<strong>on</strong>g> the broader Turramurra landscape character. The site is<br />
dominated by a stand <str<strong>on</strong>g>of</str<strong>on</strong>g> mature, possibly remnant, Eucalyptus pilularis (Blackbutt) located<br />
adjacent <str<strong>on</strong>g>to</str<strong>on</strong>g> the north-western site corner and the western site boundary, which is outwardly<br />
in good health and c<strong>on</strong>diti<strong>on</strong>.<br />
Impacts <str<strong>on</strong>g>to</str<strong>on</strong>g> trees/tree removal/tree replenishment<br />
The proposed development will result in the removal <str<strong>on</strong>g>of</str<strong>on</strong>g> numerous trees <strong>on</strong> site, primarily<br />
those located within or adjacent <str<strong>on</strong>g>to</str<strong>on</strong>g> the proposed building footprint and ancillary works. The<br />
most significant trees, <str<strong>on</strong>g>be</str<strong>on</strong>g>ing the Eucalypts, are <str<strong>on</strong>g>be</str<strong>on</strong>g>ing retained with adequate setbacks <str<strong>on</strong>g>to</str<strong>on</strong>g><br />
ensure their <strong>on</strong>going health and vigour. The basement car park has <str<strong>on</strong>g>be</str<strong>on</strong>g>en set back further than<br />
the building line <str<strong>on</strong>g>to</str<strong>on</strong>g> preserve the tree root systems, while the building has <str<strong>on</strong>g>be</str<strong>on</strong>g>en placed <strong>on</strong> piers<br />
<str<strong>on</strong>g>to</str<strong>on</strong>g> reduce root severance and tree impacts.<br />
A <str<strong>on</strong>g>to</str<strong>on</strong>g>tal <str<strong>on</strong>g>of</str<strong>on</strong>g> four (4) additi<strong>on</strong>al tall ‘canopy’ trees will <str<strong>on</strong>g>be</str<strong>on</strong>g> planted <strong>on</strong> site <str<strong>on</strong>g>to</str<strong>on</strong>g> replenish tree<br />
removal. These, in additi<strong>on</strong> <str<strong>on</strong>g>to</str<strong>on</strong>g> the existing trees, exceed <str<strong>on</strong>g>council</str<strong>on</strong>g>’s minimum tree<br />
replenishment requirements for the site. However, it will <str<strong>on</strong>g>be</str<strong>on</strong>g> c<strong>on</strong>diti<strong>on</strong>ed for proposed trees <str<strong>on</strong>g>to</str<strong>on</strong>g><br />
<str<strong>on</strong>g>be</str<strong>on</strong>g> spread out over the site and additi<strong>on</strong>al trees <str<strong>on</strong>g>to</str<strong>on</strong>g> <str<strong>on</strong>g>be</str<strong>on</strong>g> planted within side and rear setbacks <str<strong>on</strong>g>to</str<strong>on</strong>g><br />
filter views <str<strong>on</strong>g>to</str<strong>on</strong>g> and from adjoining properties.<br />
No objecti<strong>on</strong> is raised regarding the nominated tree removal.<br />
BASIX<br />
The applicati<strong>on</strong> complies with landscape commitments made within the BASIX certificate.<br />
Deep soil<br />
By the applicant’s calculati<strong>on</strong>s, the proposed development will have a deep soil landscape<br />
area <str<strong>on</strong>g>of</str<strong>on</strong>g> 2964sqm or 50.1 % <str<strong>on</strong>g>of</str<strong>on</strong>g> the site area. Landscape Services is in agreement with the<br />
areas included within the deep soil calculable area.<br />
Landscape plan<br />
Overall, no objecti<strong>on</strong> is raised <str<strong>on</strong>g>to</str<strong>on</strong>g> the proposed landscape plan. Any changes required can <str<strong>on</strong>g>be</str<strong>on</strong>g><br />
c<strong>on</strong>diti<strong>on</strong>ed.<br />
It is noted that the southern and eastern site boundaries are proposed <str<strong>on</strong>g>to</str<strong>on</strong>g> <str<strong>on</strong>g>be</str<strong>on</strong>g> private courtyard<br />
spaces with no communal open space. This is not particularly desired as it potentially<br />
compromises the <strong>on</strong>-going integrity <str<strong>on</strong>g>of</str<strong>on</strong>g> the landscape as it is more likely that future individual<br />
N:\0607<strong>18</strong>-OMC-PR-03482-15 TO 19 TURRAMURRA AVENU.doc/murphy/14
















