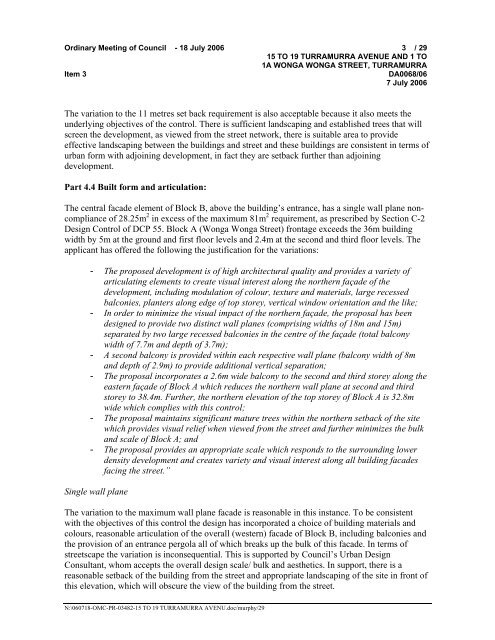ordinary meeting of council to be held on tuesday, 18 july 2006
ordinary meeting of council to be held on tuesday, 18 july 2006
ordinary meeting of council to be held on tuesday, 18 july 2006
You also want an ePaper? Increase the reach of your titles
YUMPU automatically turns print PDFs into web optimized ePapers that Google loves.
Ordinary Meeting <str<strong>on</strong>g>of</str<strong>on</strong>g> Council - <strong>18</strong> July <strong>2006</strong> 3 / 29<br />
15 TO 19 TURRAMURRA AVENUE AND 1 TO<br />
1A WONGA WONGA STREET, TURRAMURRA<br />
Item 3<br />
DA0068/06<br />
7 July <strong>2006</strong><br />
The variati<strong>on</strong> <str<strong>on</strong>g>to</str<strong>on</strong>g> the 11 metres set back requirement is also acceptable <str<strong>on</strong>g>be</str<strong>on</strong>g>cause it also meets the<br />
underlying objectives <str<strong>on</strong>g>of</str<strong>on</strong>g> the c<strong>on</strong>trol. There is sufficient landscaping and established trees that will<br />
screen the development, as viewed from the street network, there is suitable area <str<strong>on</strong>g>to</str<strong>on</strong>g> provide<br />
effective landscaping <str<strong>on</strong>g>be</str<strong>on</strong>g>tween the buildings and street and these buildings are c<strong>on</strong>sistent in terms <str<strong>on</strong>g>of</str<strong>on</strong>g><br />
urban form with adjoining development, in fact they are setback further than adjoining<br />
development.<br />
Part 4.4 Built form and articulati<strong>on</strong>:<br />
The central facade element <str<strong>on</strong>g>of</str<strong>on</strong>g> Block B, above the building’s entrance, has a single wall plane n<strong>on</strong>compliance<br />
<str<strong>on</strong>g>of</str<strong>on</strong>g> 28.25m 2 in excess <str<strong>on</strong>g>of</str<strong>on</strong>g> the maximum 81m 2 requirement, as prescri<str<strong>on</strong>g>be</str<strong>on</strong>g>d by Secti<strong>on</strong> C-2<br />
Design C<strong>on</strong>trol <str<strong>on</strong>g>of</str<strong>on</strong>g> DCP 55. Block A (W<strong>on</strong>ga W<strong>on</strong>ga Street) fr<strong>on</strong>tage exceeds the 36m building<br />
width by 5m at the ground and first floor levels and 2.4m at the sec<strong>on</strong>d and third floor levels. The<br />
applicant has <str<strong>on</strong>g>of</str<strong>on</strong>g>fered the following the justificati<strong>on</strong> for the variati<strong>on</strong>s:<br />
- The proposed development is <str<strong>on</strong>g>of</str<strong>on</strong>g> high architectural quality and provides a variety <str<strong>on</strong>g>of</str<strong>on</strong>g><br />
articulating elements <str<strong>on</strong>g>to</str<strong>on</strong>g> create visual interest al<strong>on</strong>g the northern façade <str<strong>on</strong>g>of</str<strong>on</strong>g> the<br />
development, including modulati<strong>on</strong> <str<strong>on</strong>g>of</str<strong>on</strong>g> colour, texture and materials, large recessed<br />
balc<strong>on</strong>ies, planters al<strong>on</strong>g edge <str<strong>on</strong>g>of</str<strong>on</strong>g> <str<strong>on</strong>g>to</str<strong>on</strong>g>p s<str<strong>on</strong>g>to</str<strong>on</strong>g>rey, vertical window orientati<strong>on</strong> and the like;<br />
- In order <str<strong>on</strong>g>to</str<strong>on</strong>g> minimize the visual impact <str<strong>on</strong>g>of</str<strong>on</strong>g> the northern façade, the proposal has <str<strong>on</strong>g>be</str<strong>on</strong>g>en<br />
designed <str<strong>on</strong>g>to</str<strong>on</strong>g> provide two distinct wall planes (comprising widths <str<strong>on</strong>g>of</str<strong>on</strong>g> <strong>18</strong>m and 15m)<br />
separated by two large recessed balc<strong>on</strong>ies in the centre <str<strong>on</strong>g>of</str<strong>on</strong>g> the façade (<str<strong>on</strong>g>to</str<strong>on</strong>g>tal balc<strong>on</strong>y<br />
width <str<strong>on</strong>g>of</str<strong>on</strong>g> 7.7m and depth <str<strong>on</strong>g>of</str<strong>on</strong>g> 3.7m);<br />
- A sec<strong>on</strong>d balc<strong>on</strong>y is provided within each respective wall plane (balc<strong>on</strong>y width <str<strong>on</strong>g>of</str<strong>on</strong>g> 8m<br />
and depth <str<strong>on</strong>g>of</str<strong>on</strong>g> 2.9m) <str<strong>on</strong>g>to</str<strong>on</strong>g> provide additi<strong>on</strong>al vertical separati<strong>on</strong>;<br />
- The proposal incorporates a 2.6m wide balc<strong>on</strong>y <str<strong>on</strong>g>to</str<strong>on</strong>g> the sec<strong>on</strong>d and third s<str<strong>on</strong>g>to</str<strong>on</strong>g>rey al<strong>on</strong>g the<br />
eastern façade <str<strong>on</strong>g>of</str<strong>on</strong>g> Block A which reduces the northern wall plane at sec<strong>on</strong>d and third<br />
s<str<strong>on</strong>g>to</str<strong>on</strong>g>rey <str<strong>on</strong>g>to</str<strong>on</strong>g> 38.4m. Further, the northern elevati<strong>on</strong> <str<strong>on</strong>g>of</str<strong>on</strong>g> the <str<strong>on</strong>g>to</str<strong>on</strong>g>p s<str<strong>on</strong>g>to</str<strong>on</strong>g>rey <str<strong>on</strong>g>of</str<strong>on</strong>g> Block A is 32.8m<br />
wide which complies with this c<strong>on</strong>trol;<br />
- The proposal maintains significant mature trees within the northern setback <str<strong>on</strong>g>of</str<strong>on</strong>g> the site<br />
which provides visual relief when viewed from the street and further minimizes the bulk<br />
and scale <str<strong>on</strong>g>of</str<strong>on</strong>g> Block A; and<br />
- The proposal provides an appropriate scale which resp<strong>on</strong>ds <str<strong>on</strong>g>to</str<strong>on</strong>g> the surrounding lower<br />
density development and creates variety and visual interest al<strong>on</strong>g all building facades<br />
facing the street.”<br />
Single wall plane<br />
The variati<strong>on</strong> <str<strong>on</strong>g>to</str<strong>on</strong>g> the maximum wall plane facade is reas<strong>on</strong>able in this instance. To <str<strong>on</strong>g>be</str<strong>on</strong>g> c<strong>on</strong>sistent<br />
with the objectives <str<strong>on</strong>g>of</str<strong>on</strong>g> this c<strong>on</strong>trol the design has incorporated a choice <str<strong>on</strong>g>of</str<strong>on</strong>g> building materials and<br />
colours, reas<strong>on</strong>able articulati<strong>on</strong> <str<strong>on</strong>g>of</str<strong>on</strong>g> the overall (western) facade <str<strong>on</strong>g>of</str<strong>on</strong>g> Block B, including balc<strong>on</strong>ies and<br />
the provisi<strong>on</strong> <str<strong>on</strong>g>of</str<strong>on</strong>g> an entrance pergola all <str<strong>on</strong>g>of</str<strong>on</strong>g> which breaks up the bulk <str<strong>on</strong>g>of</str<strong>on</strong>g> this facade. In terms <str<strong>on</strong>g>of</str<strong>on</strong>g><br />
streetscape the variati<strong>on</strong> is inc<strong>on</strong>sequential. This is supported by Council’s Urban Design<br />
C<strong>on</strong>sultant, whom accepts the overall design scale/ bulk and aesthetics. In support, there is a<br />
reas<strong>on</strong>able setback <str<strong>on</strong>g>of</str<strong>on</strong>g> the building from the street and appropriate landscaping <str<strong>on</strong>g>of</str<strong>on</strong>g> the site in fr<strong>on</strong>t <str<strong>on</strong>g>of</str<strong>on</strong>g><br />
this elevati<strong>on</strong>, which will obscure the view <str<strong>on</strong>g>of</str<strong>on</strong>g> the building from the street.<br />
N:\0607<strong>18</strong>-OMC-PR-03482-15 TO 19 TURRAMURRA AVENU.doc/murphy/29
















