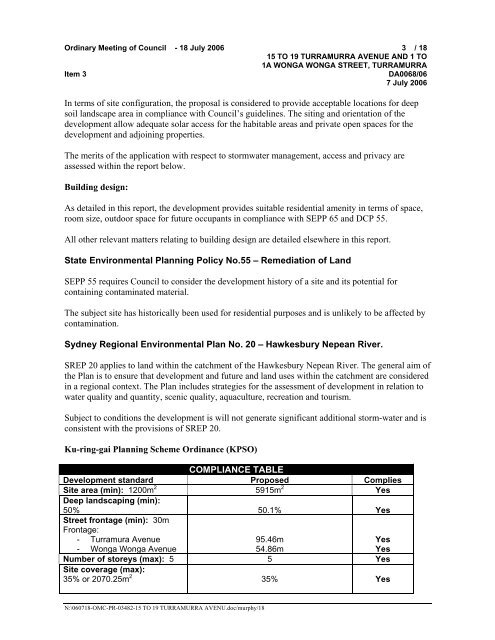ordinary meeting of council to be held on tuesday, 18 july 2006
ordinary meeting of council to be held on tuesday, 18 july 2006
ordinary meeting of council to be held on tuesday, 18 july 2006
Create successful ePaper yourself
Turn your PDF publications into a flip-book with our unique Google optimized e-Paper software.
Ordinary Meeting <str<strong>on</strong>g>of</str<strong>on</strong>g> Council - <strong>18</strong> July <strong>2006</strong> 3 / <strong>18</strong><br />
15 TO 19 TURRAMURRA AVENUE AND 1 TO<br />
1A WONGA WONGA STREET, TURRAMURRA<br />
Item 3<br />
DA0068/06<br />
7 July <strong>2006</strong><br />
In terms <str<strong>on</strong>g>of</str<strong>on</strong>g> site c<strong>on</strong>figurati<strong>on</strong>, the proposal is c<strong>on</strong>sidered <str<strong>on</strong>g>to</str<strong>on</strong>g> provide acceptable locati<strong>on</strong>s for deep<br />
soil landscape area in compliance with Council’s guidelines. The siting and orientati<strong>on</strong> <str<strong>on</strong>g>of</str<strong>on</strong>g> the<br />
development allow adequate solar access for the habitable areas and private open spaces for the<br />
development and adjoining properties.<br />
The merits <str<strong>on</strong>g>of</str<strong>on</strong>g> the applicati<strong>on</strong> with respect <str<strong>on</strong>g>to</str<strong>on</strong>g> s<str<strong>on</strong>g>to</str<strong>on</strong>g>rmwater management, access and privacy are<br />
assessed within the report <str<strong>on</strong>g>be</str<strong>on</strong>g>low.<br />
Building design:<br />
As detailed in this report, the development provides suitable residential amenity in terms <str<strong>on</strong>g>of</str<strong>on</strong>g> space,<br />
room size, outdoor space for future occupants in compliance with SEPP 65 and DCP 55.<br />
All other relevant matters relating <str<strong>on</strong>g>to</str<strong>on</strong>g> building design are detailed elsewhere in this report.<br />
State Envir<strong>on</strong>mental Planning Policy No.55 – Remediati<strong>on</strong> <str<strong>on</strong>g>of</str<strong>on</strong>g> Land<br />
SEPP 55 requires Council <str<strong>on</strong>g>to</str<strong>on</strong>g> c<strong>on</strong>sider the development his<str<strong>on</strong>g>to</str<strong>on</strong>g>ry <str<strong>on</strong>g>of</str<strong>on</strong>g> a site and its potential for<br />
c<strong>on</strong>taining c<strong>on</strong>taminated material.<br />
The subject site has his<str<strong>on</strong>g>to</str<strong>on</strong>g>rically <str<strong>on</strong>g>be</str<strong>on</strong>g>en used for residential purposes and is unlikely <str<strong>on</strong>g>to</str<strong>on</strong>g> <str<strong>on</strong>g>be</str<strong>on</strong>g> affected by<br />
c<strong>on</strong>taminati<strong>on</strong>.<br />
Sydney Regi<strong>on</strong>al Envir<strong>on</strong>mental Plan No. 20 – Hawkesbury Nepean River.<br />
SREP 20 applies <str<strong>on</strong>g>to</str<strong>on</strong>g> land within the catchment <str<strong>on</strong>g>of</str<strong>on</strong>g> the Hawkesbury Nepean River. The general aim <str<strong>on</strong>g>of</str<strong>on</strong>g><br />
the Plan is <str<strong>on</strong>g>to</str<strong>on</strong>g> ensure that development and future and land uses within the catchment are c<strong>on</strong>sidered<br />
in a regi<strong>on</strong>al c<strong>on</strong>text. The Plan includes strategies for the assessment <str<strong>on</strong>g>of</str<strong>on</strong>g> development in relati<strong>on</strong> <str<strong>on</strong>g>to</str<strong>on</strong>g><br />
water quality and quantity, scenic quality, aquaculture, recreati<strong>on</strong> and <str<strong>on</strong>g>to</str<strong>on</strong>g>urism.<br />
Subject <str<strong>on</strong>g>to</str<strong>on</strong>g> c<strong>on</strong>diti<strong>on</strong>s the development is will not generate significant additi<strong>on</strong>al s<str<strong>on</strong>g>to</str<strong>on</strong>g>rm-water and is<br />
c<strong>on</strong>sistent with the provisi<strong>on</strong>s <str<strong>on</strong>g>of</str<strong>on</strong>g> SREP 20.<br />
Ku-ring-gai Planning Scheme Ordinance (KPSO)<br />
COMPLIANCE TABLE<br />
Development standard Proposed Complies<br />
Site area (min): 1200m 2 5915m 2 Yes<br />
Deep landscaping (min):<br />
50% 50.1% Yes<br />
Street fr<strong>on</strong>tage (min): 30m<br />
Fr<strong>on</strong>tage:<br />
- Turramura Avenue<br />
- W<strong>on</strong>ga W<strong>on</strong>ga Avenue<br />
95.46m<br />
54.86m<br />
Yes<br />
Yes<br />
Num<str<strong>on</strong>g>be</str<strong>on</strong>g>r <str<strong>on</strong>g>of</str<strong>on</strong>g> s<str<strong>on</strong>g>to</str<strong>on</strong>g>reys (max): 5 5 Yes<br />
Site coverage (max):<br />
35% or 2070.25m 2 35% Yes<br />
N:\0607<strong>18</strong>-OMC-PR-03482-15 TO 19 TURRAMURRA AVENU.doc/murphy/<strong>18</strong>
















