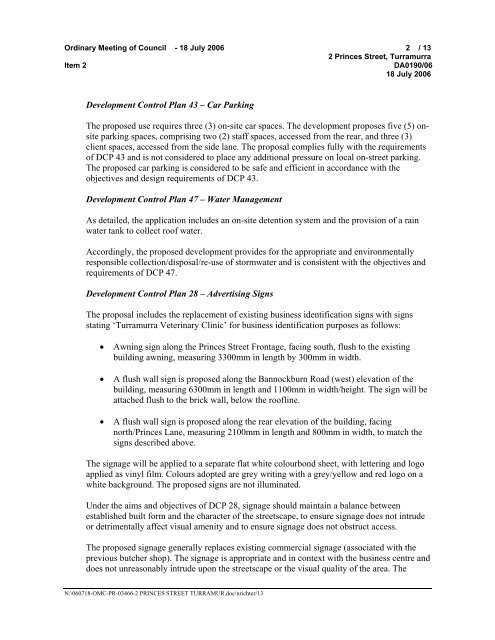ordinary meeting of council to be held on tuesday, 18 july 2006
ordinary meeting of council to be held on tuesday, 18 july 2006
ordinary meeting of council to be held on tuesday, 18 july 2006
Create successful ePaper yourself
Turn your PDF publications into a flip-book with our unique Google optimized e-Paper software.
Ordinary Meeting <str<strong>on</strong>g>of</str<strong>on</strong>g> Council - <strong>18</strong> July <strong>2006</strong> 2 / 13<br />
2 Princes Street, Turramurra<br />
Item 2<br />
DA0190/06<br />
<strong>18</strong> July <strong>2006</strong><br />
Development C<strong>on</strong>trol Plan 43 – Car Parking<br />
The proposed use requires three (3) <strong>on</strong>-site car spaces. The development proposes five (5) <strong>on</strong>site<br />
parking spaces, comprising two (2) staff spaces, accessed from the rear, and three (3)<br />
client spaces, accessed from the side lane. The proposal complies fully with the requirements<br />
<str<strong>on</strong>g>of</str<strong>on</strong>g> DCP 43 and is not c<strong>on</strong>sidered <str<strong>on</strong>g>to</str<strong>on</strong>g> place any additi<strong>on</strong>al pressure <strong>on</strong> local <strong>on</strong>-street parking.<br />
The proposed car parking is c<strong>on</strong>sidered <str<strong>on</strong>g>to</str<strong>on</strong>g> <str<strong>on</strong>g>be</str<strong>on</strong>g> safe and efficient in accordance with the<br />
objectives and design requirements <str<strong>on</strong>g>of</str<strong>on</strong>g> DCP 43.<br />
Development C<strong>on</strong>trol Plan 47 – Water Management<br />
As detailed, the applicati<strong>on</strong> includes an <strong>on</strong>-site detenti<strong>on</strong> system and the provisi<strong>on</strong> <str<strong>on</strong>g>of</str<strong>on</strong>g> a rain<br />
water tank <str<strong>on</strong>g>to</str<strong>on</strong>g> collect ro<str<strong>on</strong>g>of</str<strong>on</strong>g> water.<br />
Accordingly, the proposed development provides for the appropriate and envir<strong>on</strong>mentally<br />
resp<strong>on</strong>sible collecti<strong>on</strong>/disposal/re-use <str<strong>on</strong>g>of</str<strong>on</strong>g> s<str<strong>on</strong>g>to</str<strong>on</strong>g>rmwater and is c<strong>on</strong>sistent with the objectives and<br />
requirements <str<strong>on</strong>g>of</str<strong>on</strong>g> DCP 47.<br />
Development C<strong>on</strong>trol Plan 28 – Advertising Signs<br />
The proposal includes the replacement <str<strong>on</strong>g>of</str<strong>on</strong>g> existing business identificati<strong>on</strong> signs with signs<br />
stating ‘Turramurra Veterinary Clinic’ for business identificati<strong>on</strong> purposes as follows:<br />
• Awning sign al<strong>on</strong>g the Princes Street Fr<strong>on</strong>tage, facing south, flush <str<strong>on</strong>g>to</str<strong>on</strong>g> the existing<br />
building awning, measuring 3300mm in length by 300mm in width.<br />
• A flush wall sign is proposed al<strong>on</strong>g the Bannockburn Road (west) elevati<strong>on</strong> <str<strong>on</strong>g>of</str<strong>on</strong>g> the<br />
building, measuring 6300mm in length and 1100mm in width/height. The sign will <str<strong>on</strong>g>be</str<strong>on</strong>g><br />
attached flush <str<strong>on</strong>g>to</str<strong>on</strong>g> the brick wall, <str<strong>on</strong>g>be</str<strong>on</strong>g>low the ro<str<strong>on</strong>g>of</str<strong>on</strong>g>line.<br />
• A flush wall sign is proposed al<strong>on</strong>g the rear elevati<strong>on</strong> <str<strong>on</strong>g>of</str<strong>on</strong>g> the building, facing<br />
north/Princes Lane, measuring 2100mm in length and 800mm in width, <str<strong>on</strong>g>to</str<strong>on</strong>g> match the<br />
signs descri<str<strong>on</strong>g>be</str<strong>on</strong>g>d above.<br />
The signage will <str<strong>on</strong>g>be</str<strong>on</strong>g> applied <str<strong>on</strong>g>to</str<strong>on</strong>g> a separate flat white colourb<strong>on</strong>d sheet, with lettering and logo<br />
applied as vinyl film. Colours adopted are grey writing with a grey/yellow and red logo <strong>on</strong> a<br />
white background. The proposed signs are not illuminated.<br />
Under the aims and objectives <str<strong>on</strong>g>of</str<strong>on</strong>g> DCP 28, signage should maintain a balance <str<strong>on</strong>g>be</str<strong>on</strong>g>tween<br />
established built form and the character <str<strong>on</strong>g>of</str<strong>on</strong>g> the streetscape, <str<strong>on</strong>g>to</str<strong>on</strong>g> ensure signage does not intrude<br />
or detrimentally affect visual amenity and <str<strong>on</strong>g>to</str<strong>on</strong>g> ensure signage does not obstruct access.<br />
The proposed signage generally replaces existing commercial signage (associated with the<br />
previous butcher shop). The signage is appropriate and in c<strong>on</strong>text with the business centre and<br />
does not unreas<strong>on</strong>ably intrude up<strong>on</strong> the streetscape or the visual quality <str<strong>on</strong>g>of</str<strong>on</strong>g> the area. The<br />
N:\0607<strong>18</strong>-OMC-PR-03466-2 PRINCES STREET TURRAMUR.doc/nrichter/13
















