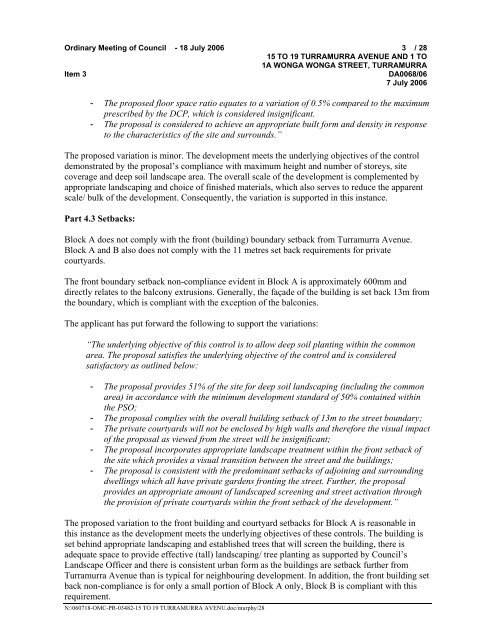ordinary meeting of council to be held on tuesday, 18 july 2006
ordinary meeting of council to be held on tuesday, 18 july 2006
ordinary meeting of council to be held on tuesday, 18 july 2006
Create successful ePaper yourself
Turn your PDF publications into a flip-book with our unique Google optimized e-Paper software.
Ordinary Meeting <str<strong>on</strong>g>of</str<strong>on</strong>g> Council - <strong>18</strong> July <strong>2006</strong> 3 / 28<br />
15 TO 19 TURRAMURRA AVENUE AND 1 TO<br />
1A WONGA WONGA STREET, TURRAMURRA<br />
Item 3<br />
DA0068/06<br />
7 July <strong>2006</strong><br />
- The proposed floor space ratio equates <str<strong>on</strong>g>to</str<strong>on</strong>g> a variati<strong>on</strong> <str<strong>on</strong>g>of</str<strong>on</strong>g> 0.5% compared <str<strong>on</strong>g>to</str<strong>on</strong>g> the maximum<br />
prescri<str<strong>on</strong>g>be</str<strong>on</strong>g>d by the DCP, which is c<strong>on</strong>sidered insignificant.<br />
- The proposal is c<strong>on</strong>sidered <str<strong>on</strong>g>to</str<strong>on</strong>g> achieve an appropriate built form and density in resp<strong>on</strong>se<br />
<str<strong>on</strong>g>to</str<strong>on</strong>g> the characteristics <str<strong>on</strong>g>of</str<strong>on</strong>g> the site and surrounds.”<br />
The proposed variati<strong>on</strong> is minor. The development meets the underlying objectives <str<strong>on</strong>g>of</str<strong>on</strong>g> the c<strong>on</strong>trol<br />
dem<strong>on</strong>strated by the proposal’s compliance with maximum height and num<str<strong>on</strong>g>be</str<strong>on</strong>g>r <str<strong>on</strong>g>of</str<strong>on</strong>g> s<str<strong>on</strong>g>to</str<strong>on</strong>g>reys, site<br />
coverage and deep soil landscape area. The overall scale <str<strong>on</strong>g>of</str<strong>on</strong>g> the development is complemented by<br />
appropriate landscaping and choice <str<strong>on</strong>g>of</str<strong>on</strong>g> finished materials, which also serves <str<strong>on</strong>g>to</str<strong>on</strong>g> reduce the apparent<br />
scale/ bulk <str<strong>on</strong>g>of</str<strong>on</strong>g> the development. C<strong>on</strong>sequently, the variati<strong>on</strong> is supported in this instance.<br />
Part 4.3 Setbacks:<br />
Block A does not comply with the fr<strong>on</strong>t (building) boundary setback from Turramurra Avenue.<br />
Block A and B also does not comply with the 11 metres set back requirements for private<br />
courtyards.<br />
The fr<strong>on</strong>t boundary setback n<strong>on</strong>-compliance evident in Block A is approximately 600mm and<br />
directly relates <str<strong>on</strong>g>to</str<strong>on</strong>g> the balc<strong>on</strong>y extrusi<strong>on</strong>s. Generally, the façade <str<strong>on</strong>g>of</str<strong>on</strong>g> the building is set back 13m from<br />
the boundary, which is compliant with the excepti<strong>on</strong> <str<strong>on</strong>g>of</str<strong>on</strong>g> the balc<strong>on</strong>ies.<br />
The applicant has put forward the following <str<strong>on</strong>g>to</str<strong>on</strong>g> support the variati<strong>on</strong>s:<br />
“The underlying objective <str<strong>on</strong>g>of</str<strong>on</strong>g> this c<strong>on</strong>trol is <str<strong>on</strong>g>to</str<strong>on</strong>g> allow deep soil planting within the comm<strong>on</strong><br />
area. The proposal satisfies the underlying objective <str<strong>on</strong>g>of</str<strong>on</strong>g> the c<strong>on</strong>trol and is c<strong>on</strong>sidered<br />
satisfac<str<strong>on</strong>g>to</str<strong>on</strong>g>ry as outlined <str<strong>on</strong>g>be</str<strong>on</strong>g>low:<br />
- The proposal provides 51% <str<strong>on</strong>g>of</str<strong>on</strong>g> the site for deep soil landscaping (including the comm<strong>on</strong><br />
area) in accordance with the minimum development standard <str<strong>on</strong>g>of</str<strong>on</strong>g> 50% c<strong>on</strong>tained within<br />
the PSO;<br />
- The proposal complies with the overall building setback <str<strong>on</strong>g>of</str<strong>on</strong>g> 13m <str<strong>on</strong>g>to</str<strong>on</strong>g> the street boundary;<br />
- The private courtyards will not <str<strong>on</strong>g>be</str<strong>on</strong>g> enclosed by high walls and therefore the visual impact<br />
<str<strong>on</strong>g>of</str<strong>on</strong>g> the proposal as viewed from the street will <str<strong>on</strong>g>be</str<strong>on</strong>g> insignificant;<br />
- The proposal incorporates appropriate landscape treatment within the fr<strong>on</strong>t setback <str<strong>on</strong>g>of</str<strong>on</strong>g><br />
the site which provides a visual transiti<strong>on</strong> <str<strong>on</strong>g>be</str<strong>on</strong>g>tween the street and the buildings;<br />
- The proposal is c<strong>on</strong>sistent with the predominant setbacks <str<strong>on</strong>g>of</str<strong>on</strong>g> adjoining and surrounding<br />
dwellings which all have private gardens fr<strong>on</strong>ting the street. Further, the proposal<br />
provides an appropriate amount <str<strong>on</strong>g>of</str<strong>on</strong>g> landscaped screening and street activati<strong>on</strong> through<br />
the provisi<strong>on</strong> <str<strong>on</strong>g>of</str<strong>on</strong>g> private courtyards within the fr<strong>on</strong>t setback <str<strong>on</strong>g>of</str<strong>on</strong>g> the development.”<br />
The proposed variati<strong>on</strong> <str<strong>on</strong>g>to</str<strong>on</strong>g> the fr<strong>on</strong>t building and courtyard setbacks for Block A is reas<strong>on</strong>able in<br />
this instance as the development meets the underlying objectives <str<strong>on</strong>g>of</str<strong>on</strong>g> these c<strong>on</strong>trols. The building is<br />
set <str<strong>on</strong>g>be</str<strong>on</strong>g>hind appropriate landscaping and established trees that will screen the building, there is<br />
adequate space <str<strong>on</strong>g>to</str<strong>on</strong>g> provide effective (tall) landscaping/ tree planting as supported by Council’s<br />
Landscape Officer and there is c<strong>on</strong>sistent urban form as the buildings are setback further from<br />
Turramurra Avenue than is typical for neighbouring development. In additi<strong>on</strong>, the fr<strong>on</strong>t building set<br />
back n<strong>on</strong>-compliance is for <strong>on</strong>ly a small porti<strong>on</strong> <str<strong>on</strong>g>of</str<strong>on</strong>g> Block A <strong>on</strong>ly, Block B is compliant with this<br />
requirement.<br />
N:\0607<strong>18</strong>-OMC-PR-03482-15 TO 19 TURRAMURRA AVENU.doc/murphy/28
















