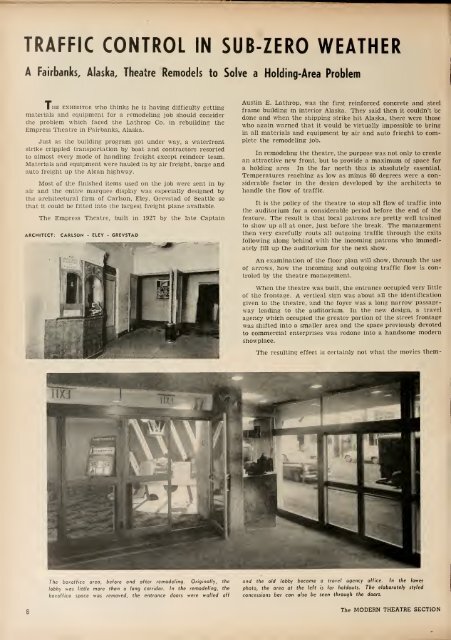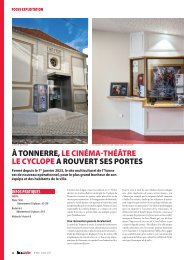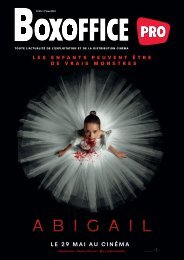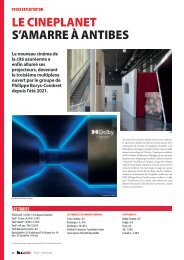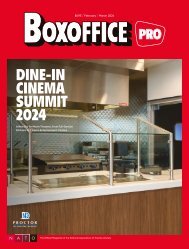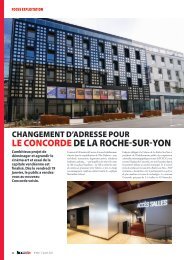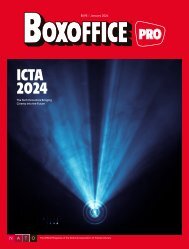Create successful ePaper yourself
Turn your PDF publications into a flip-book with our unique Google optimized e-Paper software.
TRAFFIC CONTROL IN<br />
SUB-ZERO WEATHER<br />
A Fairbanks^ Alaska, Theatre Remodels to Solve a Holding-Area Problem<br />
having difficulty getting<br />
I HE EXHIBITOR who thinks he is<br />
materials and equipment for a remodeling job should consider<br />
che problem which faced the Lathrop Co. in rebuilding the<br />
Empress Theatre in Fairbanks. Alaska.<br />
Just as the building program got under way. a w^aterfront<br />
strike crippled transportation by boat and contractors resorted<br />
to almost every mode of handling freight except reindeer team.<br />
Materials and equipment were hauled in by air freight, barge and<br />
auto freight up the Alcan highway.<br />
Most of the finished items used on the job were sent in by<br />
air and the entire marquee display was especially designed by<br />
the architectural firm of Carlson, Eley, Grevstad of Seattle so<br />
that it could be fitted into the largest freight plane available.<br />
The Empress Theatre, built in 1927 by the late Captain<br />
ARCHITECT: CARLSON - ELEY - GREVSTAD<br />
Austin E. Lathrop, was the first reinforced concrete and steel<br />
frame building in interior Alaska, They said then it couldn't be<br />
done and when the shipping strike hit Alaska, there were those<br />
who again warned that it would be virtually impossible to bring<br />
in all materials and equipment by air and auto frieght to complete<br />
the remodeling job.<br />
In remodeling the theatre, the purpose was not only to create<br />
an attractive new front, but to provide a maximum of space for<br />
a holding area In the far north this is absolutely essential.<br />
Temperatures reaching as low as minus 60 degrees were a considerable<br />
factor in the design developed by the architects to<br />
handle the flow of traffic.<br />
It is the policy of the theatre to stop all flow of traffic into<br />
the auditorium for a considerable period before the end of the<br />
feature. The result is that local patrons are pretty well trained<br />
to show up all at once, just before the break. The management<br />
then very carefully routs all outgoing traffic through the exits<br />
following along behind with the incoming patrons who immediately<br />
fill up the auditorium for the next show.<br />
An examination of the floor plan will show, through the use<br />
of arrows, how the incoming and outgoing traffic flow is controled<br />
by the theatre management.<br />
When the theatre was built, the entrance occupied very little<br />
of the frontage. A vertical sign was about all the identification<br />
given to the theatre, and the foyer was a long narrow passageway<br />
leading to the auditorium. In the new design, a travel<br />
agency which occupied the greater portion of the street frontage<br />
was shifted into a smaller area and the space previously devoted<br />
to commercial enterprises was redone into a handsome modern<br />
showplace.<br />
The resulting effect is certainly not what the movies them-<br />
The boxoffice area, before and after remoc/e/ing. Originally, the<br />
lobby was little more than a long corridor. In the remodeling, the<br />
boxoffica space was removed, the entrance doors were walled off<br />
ond the old lobby become a travel agency office. In the lower<br />
photo, the area at the left is for holdouts. The elaborately styled<br />
concessions bar can also be seen through the doors.<br />
The MODERN THEATRE SECTION


