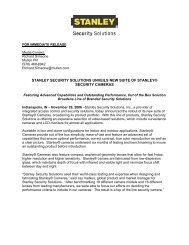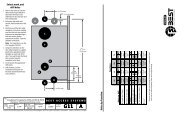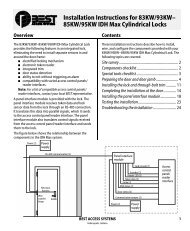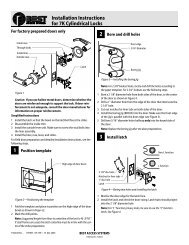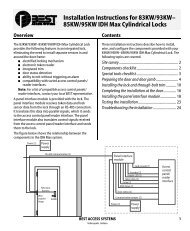- Page 1 and 2:
SERVICE MANUALSERVICE MANUAL
- Page 3 and 4:
CONTENTSFIGURESXIGETTING STARTED 1-
- Page 5 and 6:
ContentsSERVICING STANDARD MORTISE
- Page 7 and 8:
ContentsServicing the cylinder 8-10
- Page 9 and 10:
ContentsServicing the yoke 10-20Rem
- Page 11 and 12:
FIGURESGETTING STARTEDSystem overvi
- Page 13 and 14:
FiguresRemoving the inside rose lin
- Page 15 and 16:
FiguresB.A.S.I.S. Transport Diagnos
- Page 17 and 18:
1 GETTING STARTEDINTRODUCTIONThe B.
- Page 19 and 20:
Getting StartedPersonal computer ru
- Page 21 and 22:
Getting StartedCERTIFICATIONS AND S
- Page 23 and 24:
Getting StartedDocument TitleG09 In
- Page 25 and 26:
2 STANDARD FUNCTIONS ANDPARTSThe fo
- Page 27 and 28:
Standard Functions and PartsLV-Dead
- Page 29 and 30:
B.A.S.I.S. G Service Manual 2-5TRIM
- Page 31 and 32:
Standard Functions and PartsItem Pa
- Page 33 and 34:
Standard Functions and PartsSmart c
- Page 35 and 36:
B.A.S.I.S. G Service Manual 2-11DUA
- Page 37 and 38:
Standard Functions and PartsItem Pa
- Page 39 and 40:
Standard Functions and PartsMortise
- Page 41 and 42:
Standard Functions and PartsOther m
- Page 43 and 44:
Standard Functions and PartsCylindr
- Page 45 and 46:
3 EXIT HARDWARE TRIMFUNCTIONS AND P
- Page 47 and 48:
B.A.S.I.S. G Service Manual 3-3TRIM
- Page 49 and 50:
Exit Hardware Trim Functions and Pa
- Page 51 and 52:
Exit Hardware Trim Functions and Pa
- Page 53 and 54:
B.A.S.I.S. G Service Manual 3-9DUAL
- Page 55 and 56:
Exit Hardware Trim Functions and Pa
- Page 57 and 58:
Exit Hardware Trim Functions and Pa
- Page 59 and 60:
4 SHARED STANDARD AND EXITHARDWARE
- Page 61 and 62:
Shared Standard and Exit Hardware T
- Page 63 and 64:
Shared Standard and Exit Hardware T
- Page 65 and 66:
Shared Standard and Exit Hardware T
- Page 67 and 68:
Shared Standard and Exit Hardware T
- Page 69 and 70:
OTHER SYSTEM COMPONENTSOther system
- Page 71 and 72:
5 SERVICING STANDARDMORTISE TRIM PA
- Page 73 and 74:
Servicing Standard Mortise Trim Par
- Page 75 and 76:
Servicing Standard Mortise Trim Par
- Page 77 and 78:
Servicing Standard Mortise Trim Par
- Page 79 and 80:
Servicing Standard Mortise Trim Par
- Page 81 and 82:
Servicing Standard Mortise Trim Par
- Page 83 and 84:
Servicing Standard Mortise Trim Par
- Page 85 and 86:
Servicing Standard Mortise Trim Par
- Page 87 and 88:
Servicing Standard Mortise Trim Par
- Page 89 and 90:
6 SERVICING STANDARDMORTISE CASE PA
- Page 91 and 92:
Servicing Standard Mortise Case Par
- Page 93 and 94:
Servicing Standard Mortise Case Par
- Page 95 and 96:
Servicing Standard Mortise Case Par
- Page 97 and 98:
Servicing Standard Mortise Case Par
- Page 99 and 100:
Servicing Standard Mortise Case Par
- Page 101 and 102:
Servicing Standard Mortise Case Par
- Page 103 and 104:
Servicing Standard Mortise Case Par
- Page 105 and 106:
Servicing Standard Mortise Case Par
- Page 107 and 108:
Servicing Standard Mortise Case Par
- Page 109 and 110:
7 SERVICING CYLINDRICAL PARTSThis c
- Page 111 and 112:
Servicing Cylindrical PartsSERVICIN
- Page 113 and 114:
Servicing Cylindrical PartsSERVICIN
- Page 115 and 116:
Servicing Cylindrical Partsb. Remov
- Page 117 and 118:
Servicing Cylindrical Parts2. Insta
- Page 119 and 120:
Servicing Cylindrical Parts4. Conne
- Page 121 and 122:
Servicing Cylindrical PartsCautionC
- Page 123 and 124:
Servicing Cylindrical PartsSERVICIN
- Page 125 and 126:
Servicing Cylindrical Parts6. Tight
- Page 127 and 128:
8 SERVICING EXIT HARDWARETRIM PARTS
- Page 129 and 130:
Servicing Exit Hardware Trim PartsR
- Page 131 and 132:
Servicing Exit Hardware Trim PartsR
- Page 133 and 134:
Servicing Exit Hardware Trim PartsR
- Page 135 and 136:
Servicing Exit Hardware Trim PartsS
- Page 137 and 138:
Servicing Exit Hardware Trim PartsR
- Page 139 and 140:
Servicing Exit Hardware Trim PartsS
- Page 141 and 142:
9 SERVICING STANDARDOUTSIDE ESCUTCH
- Page 143 and 144:
Servicing Standard Outside Escutche
- Page 145 and 146:
Servicing Standard Outside Escutche
- Page 147 and 148:
Servicing Standard Outside Escutche
- Page 149 and 150:
Servicing Standard Outside Escutche
- Page 151 and 152:
Servicing Standard Outside Escutche
- Page 153 and 154:
Servicing Standard Outside Escutche
- Page 155 and 156:
Servicing Standard Outside Escutche
- Page 157 and 158:
Servicing Standard Outside Escutche
- Page 159 and 160:
Servicing Standard Outside Escutche
- Page 161 and 162:
Servicing Standard Outside Escutche
- Page 163 and 164:
Servicing Standard Outside Escutche
- Page 165 and 166:
Servicing Standard Outside Escutche
- Page 167 and 168:
10 SERVICING EXIT HARDWARETRIM ESCU
- Page 169 and 170:
Servicing Exit Hardware Trim Escutc
- Page 171 and 172:
Servicing Exit Hardware Trim Escutc
- Page 173 and 174:
Servicing Exit Hardware Trim Escutc
- Page 175 and 176:
Servicing Exit Hardware Trim Escutc
- Page 177 and 178:
Servicing Exit Hardware Trim Escutc
- Page 179 and 180:
Servicing Exit Hardware Trim Escutc
- Page 181 and 182:
Servicing Exit Hardware Trim Escutc
- Page 183 and 184:
Servicing Exit Hardware Trim Escutc
- Page 185 and 186: Servicing Exit Hardware Trim Escutc
- Page 187 and 188: Servicing Exit Hardware Trim Escutc
- Page 189 and 190: Servicing Exit Hardware Trim Escutc
- Page 191 and 192: Servicing Exit Hardware Trim Escutc
- Page 193 and 194: Servicing Exit Hardware Trim Escutc
- Page 195 and 196: Servicing Exit Hardware Trim Escutc
- Page 197 and 198: 11 MAINTENANCEThis chapter includes
- Page 199 and 200: MaintenanceReinstalling thebackup b
- Page 201 and 202: MaintenanceInside escutcheonBattery
- Page 203 and 204: Maintenance4. Use a T15 TORX bit dr
- Page 205 and 206: MaintenanceReinstalling thebattery
- Page 207 and 208: Maintenance6. For B.A.S.I.S. mortis
- Page 209 and 210: MaintenancePERFORMING DIAGNOSTICS U
- Page 211 and 212: MaintenancePDASerial cableCommunica
- Page 213 and 214: MaintenanceNote: To perform other a
- Page 215 and 216: MaintenanceUnlocking a doortemporar
- Page 217 and 218: 12 TROUBLESHOOTINGThis chapter cont
- Page 219 and 220: TroubleshootingENABLING COMMUNICATI
- Page 221 and 222: Troubleshooting8. For standard lock
- Page 223 and 224: TroubleshootingRESPONDING TO PROBLE
- Page 225 and 226: TroubleshootingLEDs Sounder Access
- Page 227 and 228: TroubleshootingWhen communicatingbe
- Page 229 and 230: A LOCK HISTORY EVENT TYPESThe follo
- Page 231 and 232: Lock History Event TypesEventREADER
- Page 233 and 234: B INSTALLATION INSTRUCTIONSThe foll
- Page 235: Planning the installationContentsTh
- Page 239 and 240: Preparing the door and door jambIns
- Page 241 and 242: Installing the lock9 Install core (
- Page 243 and 244: Installing the lockInstallation Ins
- Page 245 and 246: Installing the lockInstallation Ins
- Page 247 and 248: Completing the installationInstalla
- Page 249 and 250: Completing the installation20 Test
- Page 251 and 252: Planning the installationInstallati
- Page 253 and 254: Preparing the door and door jambIns
- Page 255 and 256: Preparing the door and door jambIns
- Page 257 and 258: Installing the lockInstallation Ins
- Page 259 and 260: Installing the lock13 Make motor co
- Page 261 and 262: Completing the installation17 Insta
- Page 263 and 264: Planning the installationContentsTh
- Page 265 and 266: Preparing the doorInstallation Inst
- Page 267 and 268: Preparing the doorInstallation Inst
- Page 269 and 270: Installing the exit hardware and tr
- Page 271 and 272: Installing the exit hardware and tr
- Page 273 and 274: Completing the installationInstalla
- Page 275 and 276: C INDEXAadding key override sensing
- Page 277 and 278: IndexLlatch 2-20latch leverpart dra
- Page 279 and 280: Indextechnical documentation packag


![B.A.S.I.S. G Service Manual [T63300] - Best Access Systems](https://img.yumpu.com/48375082/236/500x640/basis-g-service-manual-t63300-best-access-systems.jpg)
