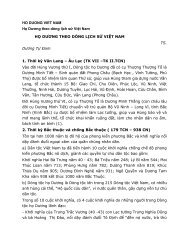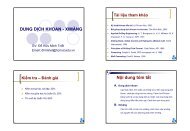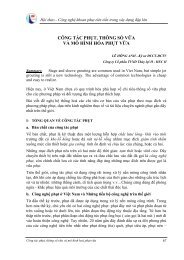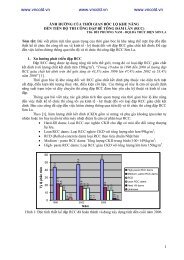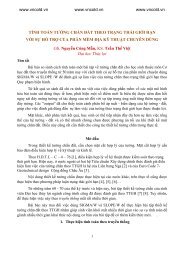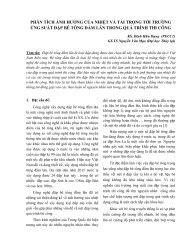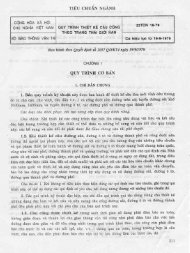Civil Engineering Project Management (4th Edition)
Create successful ePaper yourself
Turn your PDF publications into a flip-book with our unique Google optimized e-Paper software.
Site concreting and reinforcement 253<br />
Where concrete will not remain exposed to view, minor discrepancies can be<br />
accepted. ‘Fins’ of concrete caused by the mix leaking through butt joints in the<br />
formwork should be knocked off. Shallow honeycombing should be chiselled<br />
out, and a chase cut along any defective construction joint. The cut-out area or<br />
chase should be washed, brushed with a thick cement grout, and then filled<br />
with a dryish mortar mix. This rectifying work should be done as soon as possible<br />
so the mortar mix has a better chance of bonding to the ‘green’ concrete.<br />
Shrinkage cracking of concrete is a common experience. The shrinkage of<br />
concrete due to drying is of the order of 0.2–0.5 mm/m for the first 28 days.<br />
Subsequently concrete may expand slightly when wet and shrink on drying.<br />
The coefficient of temperature expansion or contraction is very much smaller,<br />
of the order of 0.007 mm/m per degree centigrade of change. Rich concrete<br />
mixtures tend to shrink more than lean mixes. The use of large aggregate, such<br />
as 40 mm instead of 20 mm, helps to minimize shrinkage. To avoid cracking of<br />
concrete due to shrinkage, wall lengths of concrete should be limited to about<br />
9 m if restrained at the base or ends. Heavy foundations to a wall should not<br />
be allowed to stand and dry out for a long period before the wall is erected,<br />
because the wall concrete bonding to the base may be unable to shrink without<br />
cracking. Concrete is more elastic than is commonly appreciated, for example<br />
the unrestrained top of a 300 mm diameter reinforced concrete column 4 m<br />
high can be made to oscillate through nearly 1 cm by push of the hand.<br />
19.12 Handling and fixing steel reinforcement<br />
In best engineering practice the engineer will produce complete bar-bending<br />
schedules for use by the contractor. The engineer may not guarantee that such<br />
schedules are error free and may call upon the contractor to check them. But,<br />
as often as not, the contractor will fail to do this, so it is advisable for the resident<br />
engineer to check the schedules so that he can forewarn the contractor of<br />
any error present. In practice, few errors will be found because the advantage<br />
of producing bar-bending schedules is that it applies a detailed check on the<br />
validity of the reinforcement drawings supplied to the contractor.<br />
In some contracts the contractor is required to produce bar-bending schedules<br />
himself from the reinforcement drawings supplied under the contract.<br />
This is not such good practice; the engineer foregoes an opportunity to check<br />
the reinforcement drawings, and the contractor (or his reinforcement supplier)<br />
who produces the bending schedules will not necessarily be sufficiently<br />
acquainted with the design to notice some discrepancy which indicates a possible<br />
design error.<br />
Reinforcement is now seldom bent on site, except on sites overseas.<br />
Deliveries of reinforcement should be supervised by the leading steelfixer,<br />
who should check the steel against the bar schedules and direct where bars<br />
should be stocked. Bars should be delivered with identifying tags on them,<br />
but sometimes these get torn off. The leading steelfixer should not allow with-




