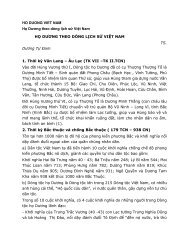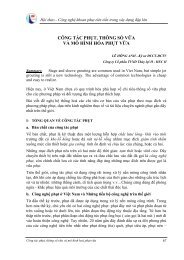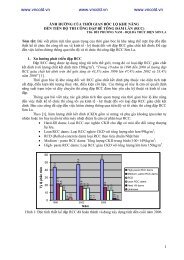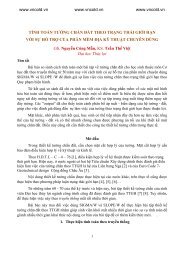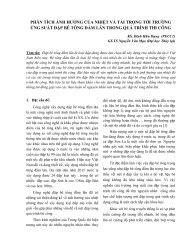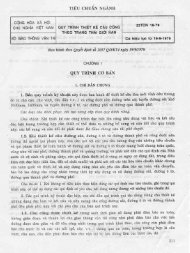Civil Engineering Project Management (4th Edition)
You also want an ePaper? Increase the reach of your titles
YUMPU automatically turns print PDFs into web optimized ePapers that Google loves.
254 <strong>Civil</strong> <strong>Engineering</strong> <strong>Project</strong> <strong>Management</strong><br />
drawals from stock without his permission. If the contractor does not pay<br />
sufficient attention to this and, for example, lets various steelfixers pick what<br />
steel they think is right, the resident engineer should forewarn the contractor<br />
this is a recipe for ultimate chaos and delay.<br />
Properly designed and bent bars can, in the hands of a good steelfixer, be as<br />
accurately placed as formwork. Crossings of reinforcement have to be wired<br />
together so that a rigid cage is built, able to withstand concrete placing without<br />
displacement. To ensure that the correct cover is given to bars, the contractor<br />
will need to prepare many small spacer blocks of concrete of the<br />
requisite cover thickness and about 25 mm square, which are wired onto the<br />
outside of reinforcement, keeping it the required distance from the formwork<br />
to give the specified cover. All wire ties should be snipped off close to the reinforcement<br />
so that their ends do not penetrate the concrete cover and form a<br />
path for corrosion of the reinforcement. The steelfixer will need to make and<br />
position spacer bars, generally U-shaped, which keep reinforcement layers<br />
the correct distance apart in slabs and walls. He may need many of these.<br />
They are not included in the bar-bending schedules and the cost to the contractor<br />
of supplying and fixing them is usually included in the price for<br />
steelfixing. Fig. 19.5 shows some points to watch when formwork and reinforcement<br />
is being erected.<br />
Steel reinforcement stored on site rusts, but provided the rust is not so<br />
advanced that rust scales are formed, the rust does not appear to affect the<br />
bonding of the reinforcement to the concrete. A problem more likely to arise<br />
is the contamination of steel reinforcement with oil, grease, or bitumen. If the<br />
contractor wishes to oil or grease formwork to prevent it sticking to concrete,<br />
he should do so before the formwork is erected and not after it has been put in<br />
place. If the latter is attempted it will be almost impossible to prevent some oil<br />
or grease getting onto the reinforcement. Similarly, if contraction joints are to<br />
be bitumen painted, care must be taken not to get bitumen on bars passing<br />
through such a joint.<br />
The proper design and detailing of reinforcement makes a major contribution<br />
to the quality and durability of reinforced concrete. The designer must<br />
choose diameters, spacings and lengths of bars which not only meet the theoretical<br />
design requirements but which make a practical system for erection<br />
and concreting. Reinforcement to slabs must either be strong enough for the<br />
steel fixer to stand on, or spaced far enough apart for him to get a foot<br />
between bars onto the formwork below. Wall and column reinforcement must<br />
be large enough diameter that it does not tend to sag under its own weight.<br />
Beam reinforcement should not be so congested that it will be difficult to get<br />
concrete to surround the bars without using a mix with too high a water content.<br />
The designer should consider options of design available to avoid heavy<br />
congestion of bars. An experienced designer who understands site erection<br />
problems will make as much use as possible of the four most commonly used<br />
bar diameters – 10, 12, 20 and 25 mm. He will appreciate that a 5 m long bar<br />
25 mm diameter weighs about 20 kg, so that larger diameter or longer bars can




