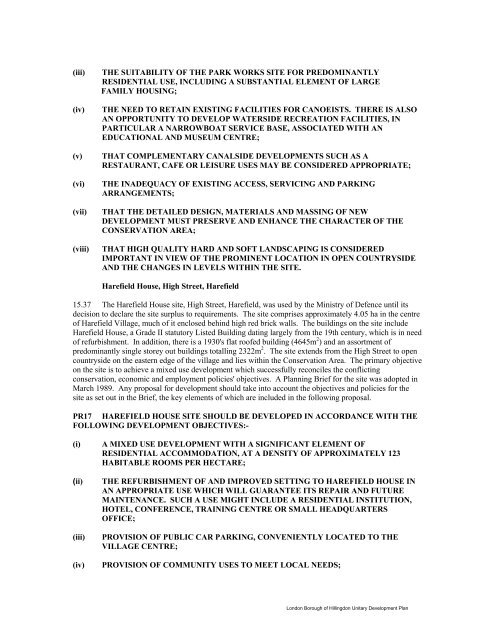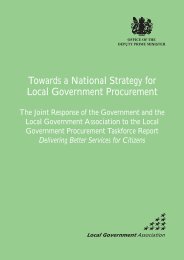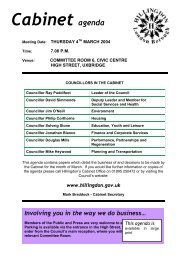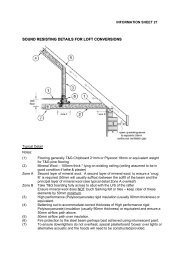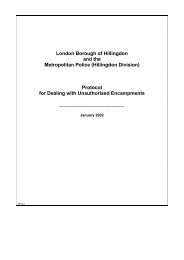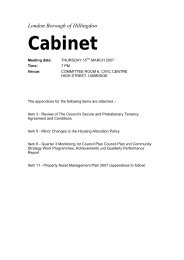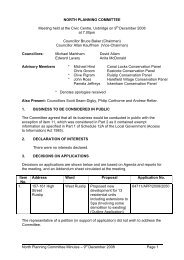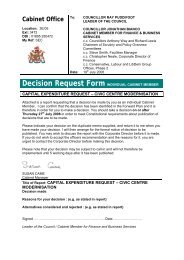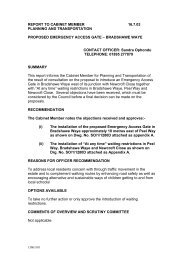HILLINGDON UNITARY DEVELOPMENT PLAN - London Borough ...
HILLINGDON UNITARY DEVELOPMENT PLAN - London Borough ...
HILLINGDON UNITARY DEVELOPMENT PLAN - London Borough ...
You also want an ePaper? Increase the reach of your titles
YUMPU automatically turns print PDFs into web optimized ePapers that Google loves.
(iii)<br />
(iv)<br />
(v)<br />
(vi)<br />
(vii)<br />
(viii)<br />
THE SUITABILITY OF THE PARK WORKS SITE FOR PREDOMINANTLY<br />
RESIDENTIAL USE, INCLUDING A SUBSTANTIAL ELEMENT OF LARGE<br />
FAMILY HOUSING;<br />
THE NEED TO RETAIN EXISTING FACILITIES FOR CANOEISTS. THERE IS ALSO<br />
AN OPPORTUNITY TO DEVELOP WATERSIDE RECREATION FACILITIES, IN<br />
PARTICULAR A NARROWBOAT SERVICE BASE, ASSOCIATED WITH AN<br />
EDUCATIONAL AND MUSEUM CENTRE;<br />
THAT COMPLEMENTARY CANALSIDE <strong>DEVELOPMENT</strong>S SUCH AS A<br />
RESTAURANT, CAFE OR LEISURE USES MAY BE CONSIDERED APPROPRIATE;<br />
THE INADEQUACY OF EXISTING ACCESS, SERVICING AND PARKING<br />
ARRANGEMENTS;<br />
THAT THE DETAILED DESIGN, MATERIALS AND MASSING OF NEW<br />
<strong>DEVELOPMENT</strong> MUST PRESERVE AND ENHANCE THE CHARACTER OF THE<br />
CONSERVATION AREA;<br />
THAT HIGH QUALITY HARD AND SOFT LANDSCAPING IS CONSIDERED<br />
IMPORTANT IN VIEW OF THE PROMINENT LOCATION IN OPEN COUNTRYSIDE<br />
AND THE CHANGES IN LEVELS WITHIN THE SITE.<br />
Harefield House, High Street, Harefield<br />
15.37 The Harefield House site, High Street, Harefield, was used by the Ministry of Defence until its<br />
decision to declare the site surplus to requirements. The site comprises approximately 4.05 ha in the centre<br />
of Harefield Village, much of it enclosed behind high red brick walls. The buildings on the site include<br />
Harefield House, a Grade II statutory Listed Building dating largely from the 19th century, which is in need<br />
of refurbishment. In addition, there is a 1930's flat roofed building (4645m 2 ) and an assortment of<br />
predominantly single storey out buildings totalling 2322m 2 . The site extends from the High Street to open<br />
countryside on the eastern edge of the village and lies within the Conservation Area. The primary objective<br />
on the site is to achieve a mixed use development which successfully reconciles the conflicting<br />
conservation, economic and employment policies' objectives. A Planning Brief for the site was adopted in<br />
March 1989. Any proposal for development should take into account the objectives and policies for the<br />
site as set out in the Brief, the key elements of which are included in the following proposal.<br />
PR17 HAREFIELD HOUSE SITE SHOULD BE DEVELOPED IN ACCORDANCE WITH THE<br />
FOLLOWING <strong>DEVELOPMENT</strong> OBJECTIVES:-<br />
(i)<br />
(ii)<br />
(iii)<br />
(iv)<br />
A MIXED USE <strong>DEVELOPMENT</strong> WITH A SIGNIFICANT ELEMENT OF<br />
RESIDENTIAL ACCOMMODATION, AT A DENSITY OF APPROXIMATELY 123<br />
HABITABLE ROOMS PER HECTARE;<br />
THE REFURBISHMENT OF AND IMPROVED SETTING TO HAREFIELD HOUSE IN<br />
AN APPROPRIATE USE WHICH WILL GUARANTEE ITS REPAIR AND FUTURE<br />
MAINTENANCE. SUCH A USE MIGHT INCLUDE A RESIDENTIAL INSTITUTION,<br />
HOTEL, CONFERENCE, TRAINING CENTRE OR SMALL HEADQUARTERS<br />
OFFICE;<br />
PROVISION OF PUBLIC CAR PARKING, CONVENIENTLY LOCATED TO THE<br />
VILLAGE CENTRE;<br />
PROVISION OF COMMUNITY USES TO MEET LOCAL NEEDS;<br />
<strong>London</strong> <strong>Borough</strong> of Hillingdon Unitary Development Plan


