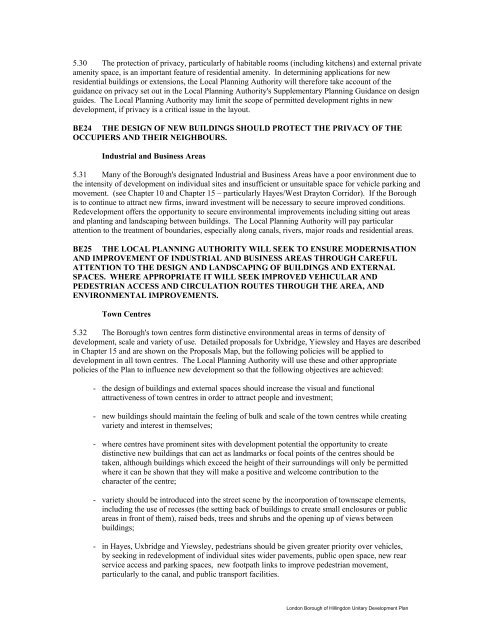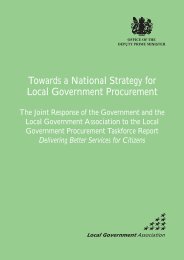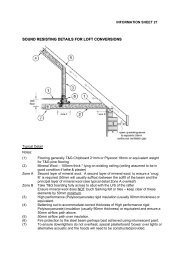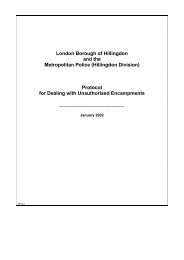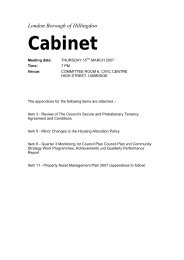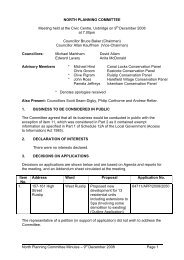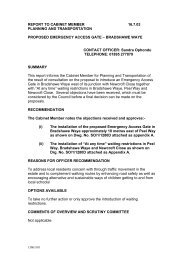HILLINGDON UNITARY DEVELOPMENT PLAN - London Borough ...
HILLINGDON UNITARY DEVELOPMENT PLAN - London Borough ...
HILLINGDON UNITARY DEVELOPMENT PLAN - London Borough ...
Create successful ePaper yourself
Turn your PDF publications into a flip-book with our unique Google optimized e-Paper software.
5.30 The protection of privacy, particularly of habitable rooms (including kitchens) and external private<br />
amenity space, is an important feature of residential amenity. In determining applications for new<br />
residential buildings or extensions, the Local Planning Authority will therefore take account of the<br />
guidance on privacy set out in the Local Planning Authority's Supplementary Planning Guidance on design<br />
guides. The Local Planning Authority may limit the scope of permitted development rights in new<br />
development, if privacy is a critical issue in the layout.<br />
BE24 THE DESIGN OF NEW BUILDINGS SHOULD PROTECT THE PRIVACY OF THE<br />
OCCUPIERS AND THEIR NEIGHBOURS.<br />
Industrial and Business Areas<br />
5.31 Many of the <strong>Borough</strong>'s designated Industrial and Business Areas have a poor environment due to<br />
the intensity of development on individual sites and insufficient or unsuitable space for vehicle parking and<br />
movement. (see Chapter 10 and Chapter 15 – particularly Hayes/West Drayton Corridor). If the <strong>Borough</strong><br />
is to continue to attract new firms, inward investment will be necessary to secure improved conditions.<br />
Redevelopment offers the opportunity to secure environmental improvements including sitting out areas<br />
and planting and landscaping between buildings. The Local Planning Authority will pay particular<br />
attention to the treatment of boundaries, especially along canals, rivers, major roads and residential areas.<br />
BE25 THE LOCAL <strong>PLAN</strong>NING AUTHORITY WILL SEEK TO ENSURE MODERNISATION<br />
AND IMPROVEMENT OF INDUSTRIAL AND BUSINESS AREAS THROUGH CAREFUL<br />
ATTENTION TO THE DESIGN AND LANDSCAPING OF BUILDINGS AND EXTERNAL<br />
SPACES. WHERE APPROPRIATE IT WILL SEEK IMPROVED VEHICULAR AND<br />
PEDESTRIAN ACCESS AND CIRCULATION ROUTES THROUGH THE AREA, AND<br />
ENVIRONMENTAL IMPROVEMENTS.<br />
Town Centres<br />
5.32 The <strong>Borough</strong>'s town centres form distinctive environmental areas in terms of density of<br />
development, scale and variety of use. Detailed proposals for Uxbridge, Yiewsley and Hayes are described<br />
in Chapter 15 and are shown on the Proposals Map, but the following policies will be applied to<br />
development in all town centres. The Local Planning Authority will use these and other appropriate<br />
policies of the Plan to influence new development so that the following objectives are achieved:<br />
- the design of buildings and external spaces should increase the visual and functional<br />
attractiveness of town centres in order to attract people and investment;<br />
- new buildings should maintain the feeling of bulk and scale of the town centres while creating<br />
variety and interest in themselves;<br />
- where centres have prominent sites with development potential the opportunity to create<br />
distinctive new buildings that can act as landmarks or focal points of the centres should be<br />
taken, although buildings which exceed the height of their surroundings will only be permitted<br />
where it can be shown that they will make a positive and welcome contribution to the<br />
character of the centre;<br />
- variety should be introduced into the street scene by the incorporation of townscape elements,<br />
including the use of recesses (the setting back of buildings to create small enclosures or public<br />
areas in front of them), raised beds, trees and shrubs and the opening up of views between<br />
buildings;<br />
- in Hayes, Uxbridge and Yiewsley, pedestrians should be given greater priority over vehicles,<br />
by seeking in redevelopment of individual sites wider pavements, public open space, new rear<br />
service access and parking spaces, new footpath links to improve pedestrian movement,<br />
particularly to the canal, and public transport facilities.<br />
<strong>London</strong> <strong>Borough</strong> of Hillingdon Unitary Development Plan


