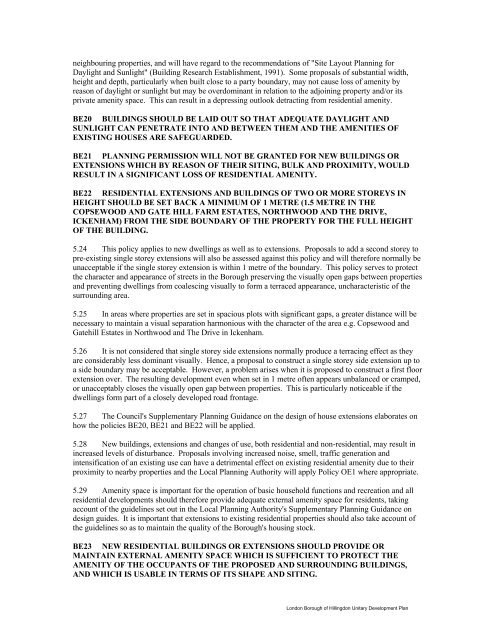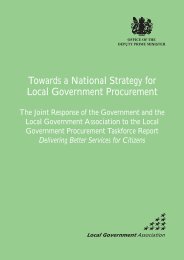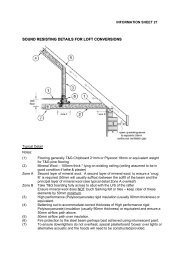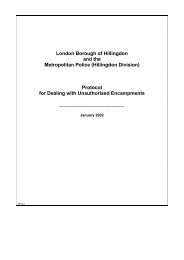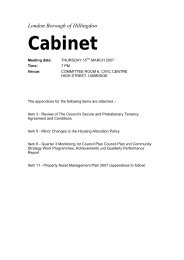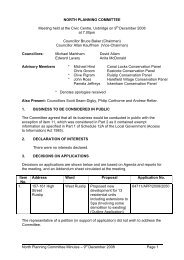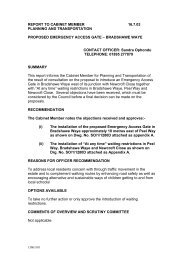HILLINGDON UNITARY DEVELOPMENT PLAN - London Borough ...
HILLINGDON UNITARY DEVELOPMENT PLAN - London Borough ...
HILLINGDON UNITARY DEVELOPMENT PLAN - London Borough ...
You also want an ePaper? Increase the reach of your titles
YUMPU automatically turns print PDFs into web optimized ePapers that Google loves.
neighbouring properties, and will have regard to the recommendations of "Site Layout Planning for<br />
Daylight and Sunlight" (Building Research Establishment, 1991). Some proposals of substantial width,<br />
height and depth, particularly when built close to a party boundary, may not cause loss of amenity by<br />
reason of daylight or sunlight but may be overdominant in relation to the adjoining property and/or its<br />
private amenity space. This can result in a depressing outlook detracting from residential amenity.<br />
BE20 BUILDINGS SHOULD BE LAID OUT SO THAT ADEQUATE DAYLIGHT AND<br />
SUNLIGHT CAN PENETRATE INTO AND BETWEEN THEM AND THE AMENITIES OF<br />
EXISTING HOUSES ARE SAFEGUARDED.<br />
BE21 <strong>PLAN</strong>NING PERMISSION WILL NOT BE GRANTED FOR NEW BUILDINGS OR<br />
EXTENSIONS WHICH BY REASON OF THEIR SITING, BULK AND PROXIMITY, WOULD<br />
RESULT IN A SIGNIFICANT LOSS OF RESIDENTIAL AMENITY.<br />
BE22 RESIDENTIAL EXTENSIONS AND BUILDINGS OF TWO OR MORE STOREYS IN<br />
HEIGHT SHOULD BE SET BACK A MINIMUM OF 1 METRE (1.5 METRE IN THE<br />
COPSEWOOD AND GATE HILL FARM ESTATES, NORTHWOOD AND THE DRIVE,<br />
ICKENHAM) FROM THE SIDE BOUNDARY OF THE PROPERTY FOR THE FULL HEIGHT<br />
OF THE BUILDING.<br />
5.24 This policy applies to new dwellings as well as to extensions. Proposals to add a second storey to<br />
pre-existing single storey extensions will also be assessed against this policy and will therefore normally be<br />
unacceptable if the single storey extension is within 1 metre of the boundary. This policy serves to protect<br />
the character and appearance of streets in the <strong>Borough</strong> preserving the visually open gaps between properties<br />
and preventing dwellings from coalescing visually to form a terraced appearance, uncharacteristic of the<br />
surrounding area.<br />
5.25 In areas where properties are set in spacious plots with significant gaps, a greater distance will be<br />
necessary to maintain a visual separation harmonious with the character of the area e.g. Copsewood and<br />
Gatehill Estates in Northwood and The Drive in Ickenham.<br />
5.26 It is not considered that single storey side extensions normally produce a terracing effect as they<br />
are considerably less dominant visually. Hence, a proposal to construct a single storey side extension up to<br />
a side boundary may be acceptable. However, a problem arises when it is proposed to construct a first floor<br />
extension over. The resulting development even when set in 1 metre often appears unbalanced or cramped,<br />
or unacceptably closes the visually open gap between properties. This is particularly noticeable if the<br />
dwellings form part of a closely developed road frontage.<br />
5.27 The Council's Supplementary Planning Guidance on the design of house extensions elaborates on<br />
how the policies BE20, BE21 and BE22 will be applied.<br />
5.28 New buildings, extensions and changes of use, both residential and non-residential, may result in<br />
increased levels of disturbance. Proposals involving increased noise, smell, traffic generation and<br />
intensification of an existing use can have a detrimental effect on existing residential amenity due to their<br />
proximity to nearby properties and the Local Planning Authority will apply Policy OE1 where appropriate.<br />
5.29 Amenity space is important for the operation of basic household functions and recreation and all<br />
residential developments should therefore provide adequate external amenity space for residents, taking<br />
account of the guidelines set out in the Local Planning Authority's Supplementary Planning Guidance on<br />
design guides. It is important that extensions to existing residential properties should also take account of<br />
the guidelines so as to maintain the quality of the <strong>Borough</strong>'s housing stock.<br />
BE23 NEW RESIDENTIAL BUILDINGS OR EXTENSIONS SHOULD PROVIDE OR<br />
MAINTAIN EXTERNAL AMENITY SPACE WHICH IS SUFFICIENT TO PROTECT THE<br />
AMENITY OF THE OCCUPANTS OF THE PROPOSED AND SURROUNDING BUILDINGS,<br />
AND WHICH IS USABLE IN TERMS OF ITS SHAPE AND SITING.<br />
<strong>London</strong> <strong>Borough</strong> of Hillingdon Unitary Development Plan


