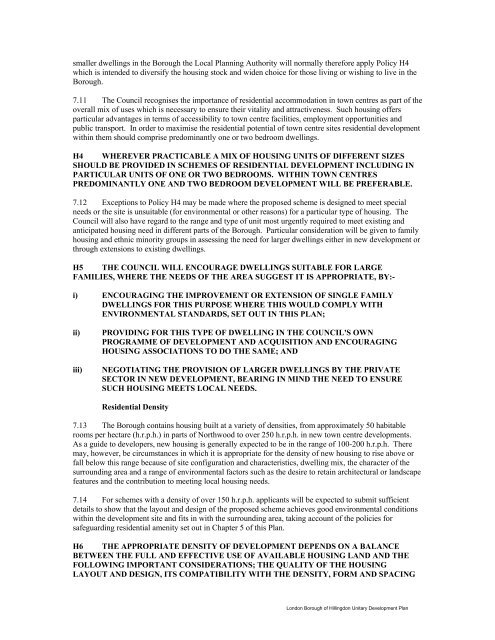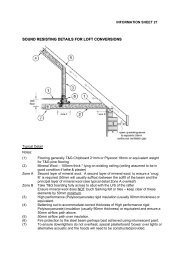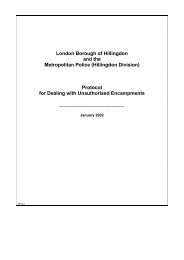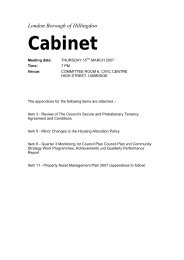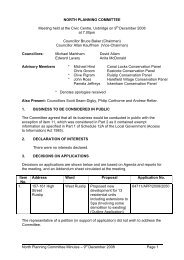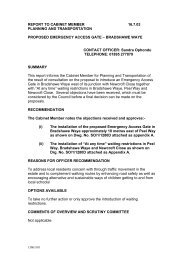HILLINGDON UNITARY DEVELOPMENT PLAN - London Borough ...
HILLINGDON UNITARY DEVELOPMENT PLAN - London Borough ...
HILLINGDON UNITARY DEVELOPMENT PLAN - London Borough ...
You also want an ePaper? Increase the reach of your titles
YUMPU automatically turns print PDFs into web optimized ePapers that Google loves.
smaller dwellings in the <strong>Borough</strong> the Local Planning Authority will normally therefore apply Policy H4<br />
which is intended to diversify the housing stock and widen choice for those living or wishing to live in the<br />
<strong>Borough</strong>.<br />
7.11 The Council recognises the importance of residential accommodation in town centres as part of the<br />
overall mix of uses which is necessary to ensure their vitality and attractiveness. Such housing offers<br />
particular advantages in terms of accessibility to town centre facilities, employment opportunities and<br />
public transport. In order to maximise the residential potential of town centre sites residential development<br />
within them should comprise predominantly one or two bedroom dwellings.<br />
H4 WHEREVER PRACTICABLE A MIX OF HOUSING UNITS OF DIFFERENT SIZES<br />
SHOULD BE PROVIDED IN SCHEMES OF RESIDENTIAL <strong>DEVELOPMENT</strong> INCLUDING IN<br />
PARTICULAR UNITS OF ONE OR TWO BEDROOMS. WITHIN TOWN CENTRES<br />
PREDOMINANTLY ONE AND TWO BEDROOM <strong>DEVELOPMENT</strong> WILL BE PREFERABLE.<br />
7.12 Exceptions to Policy H4 may be made where the proposed scheme is designed to meet special<br />
needs or the site is unsuitable (for environmental or other reasons) for a particular type of housing. The<br />
Council will also have regard to the range and type of unit most urgently required to meet existing and<br />
anticipated housing need in different parts of the <strong>Borough</strong>. Particular consideration will be given to family<br />
housing and ethnic minority groups in assessing the need for larger dwellings either in new development or<br />
through extensions to existing dwellings.<br />
H5 THE COUNCIL WILL ENCOURAGE DWELLINGS SUITABLE FOR LARGE<br />
FAMILIES, WHERE THE NEEDS OF THE AREA SUGGEST IT IS APPROPRIATE, BY:-<br />
i) ENCOURAGING THE IMPROVEMENT OR EXTENSION OF SINGLE FAMILY<br />
DWELLINGS FOR THIS PURPOSE WHERE THIS WOULD COMPLY WITH<br />
ENVIRONMENTAL STANDARDS, SET OUT IN THIS <strong>PLAN</strong>;<br />
ii)<br />
iii)<br />
PROVIDING FOR THIS TYPE OF DWELLING IN THE COUNCIL'S OWN<br />
PROGRAMME OF <strong>DEVELOPMENT</strong> AND ACQUISITION AND ENCOURAGING<br />
HOUSING ASSOCIATIONS TO DO THE SAME; AND<br />
NEGOTIATING THE PROVISION OF LARGER DWELLINGS BY THE PRIVATE<br />
SECTOR IN NEW <strong>DEVELOPMENT</strong>, BEARING IN MIND THE NEED TO ENSURE<br />
SUCH HOUSING MEETS LOCAL NEEDS.<br />
Residential Density<br />
7.13 The <strong>Borough</strong> contains housing built at a variety of densities, from approximately 50 habitable<br />
rooms per hectare (h.r.p.h.) in parts of Northwood to over 250 h.r.p.h. in new town centre developments.<br />
As a guide to developers, new housing is generally expected to be in the range of 100-200 h.r.p.h. There<br />
may, however, be circumstances in which it is appropriate for the density of new housing to rise above or<br />
fall below this range because of site configuration and characteristics, dwelling mix, the character of the<br />
surrounding area and a range of environmental factors such as the desire to retain architectural or landscape<br />
features and the contribution to meeting local housing needs.<br />
7.14 For schemes with a density of over 150 h.r.p.h. applicants will be expected to submit sufficient<br />
details to show that the layout and design of the proposed scheme achieves good environmental conditions<br />
within the development site and fits in with the surrounding area, taking account of the policies for<br />
safeguarding residential amenity set out in Chapter 5 of this Plan.<br />
H6 THE APPROPRIATE DENSITY OF <strong>DEVELOPMENT</strong> DEPENDS ON A BALANCE<br />
BETWEEN THE FULL AND EFFECTIVE USE OF AVAILABLE HOUSING LAND AND THE<br />
FOLLOWING IMPORTANT CONSIDERATIONS; THE QUALITY OF THE HOUSING<br />
LAYOUT AND DESIGN, ITS COMPATIBILITY WITH THE DENSITY, FORM AND SPACING<br />
<strong>London</strong> <strong>Borough</strong> of Hillingdon Unitary Development Plan


