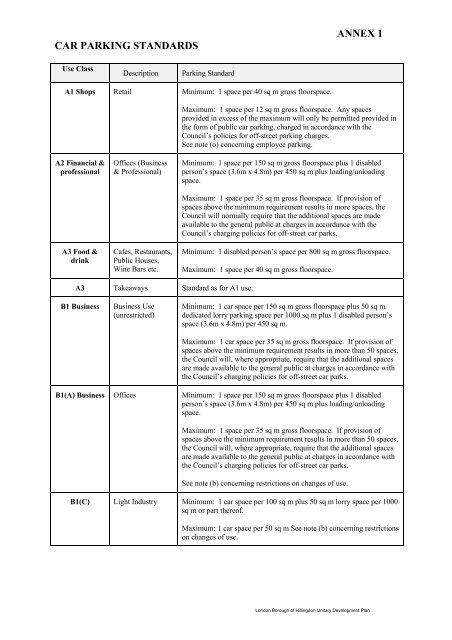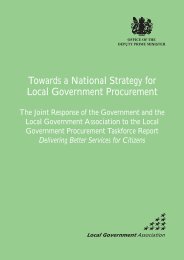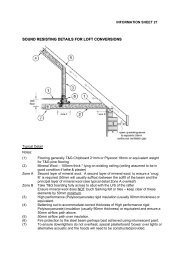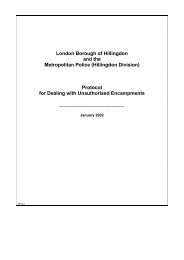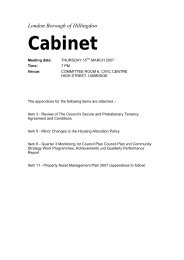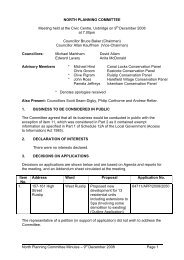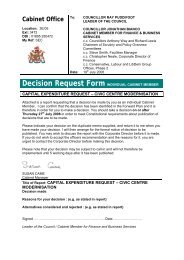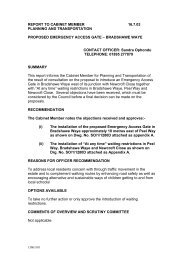HILLINGDON UNITARY DEVELOPMENT PLAN - London Borough ...
HILLINGDON UNITARY DEVELOPMENT PLAN - London Borough ...
HILLINGDON UNITARY DEVELOPMENT PLAN - London Borough ...
You also want an ePaper? Increase the reach of your titles
YUMPU automatically turns print PDFs into web optimized ePapers that Google loves.
CAR PARKING STANDARDS<br />
ANNEX 1<br />
Use Class<br />
Description<br />
Parking Standard<br />
A1 Shops Retail Minimum: 1 space per 40 sq m gross floorspace.<br />
Maximum: 1 space per 12 sq m gross floorspace. Any spaces<br />
provided in excess of the maximum will only be permitted provided in<br />
the form of public car parking, charged in accordance with the<br />
Council’s policies for off-street parking charges.<br />
See note (o) concerning employee parking.<br />
A2 Financial &<br />
professional<br />
A3 Food &<br />
drink<br />
Offices (Business<br />
& Professional)<br />
Cafes, Restaurants,<br />
Public Houses,<br />
Wine Bars etc.<br />
Minimum: 1 space per 150 sq m gross floorspace plus 1 disabled<br />
person’s space (3.6m x 4.8m) per 450 sq m plus loading/unloading<br />
space.<br />
Maximum: 1 space per 35 sq m gross floorspace. If provision of<br />
spaces above the minimum requirement results in more spaces, the<br />
Council will normally require that the additional spaces are made<br />
available to the general public at charges in accordance with the<br />
Council’s charging policies for off-street car parks.<br />
Minimum: 1 disabled person’s space per 800 sq m gross floorspace.<br />
Maximum: 1 space per 40 sq m gross floorspace.<br />
A3 Takeaways Standard as for A1 use.<br />
B1 Business<br />
Business Use<br />
(unrestricted)<br />
Minimum: 1 car space per 150 sq m gross floorspace plus 50 sq m<br />
dedicated lorry parking space per 1000 sq m plus 1 disabled person’s<br />
space (3.6m x 4.8m) per 450 sq m.<br />
Maximum: 1 car space per 35 sq m gross floorspace. If provision of<br />
spaces above the minimum requirement results in more than 50 spaces,<br />
the Council will, where appropriate, require that the additional spaces<br />
are made available to the general public at charges in accordance with<br />
the Council’s charging policies for off-street car parks.<br />
B1(A) Business Offices Minimum: 1 space per 150 sq m gross floorspace plus 1 disabled<br />
person’s space (3.6m x 4.8m) per 450 sq m plus loading/unloading<br />
space.<br />
Maximum: 1 space per 35 sq m gross floorspace. If provision of<br />
spaces above the minimum requirement results in more than 50 spaces,<br />
the Council will, where appropriate, require that the additional spaces<br />
are made available to the general public at charges in accordance with<br />
the Council’s charging policies for off-street car parks.<br />
See note (b) concerning restrictions on changes of use.<br />
B1(C) Light Industry Minimum: 1 car space per 100 sq m plus 50 sq m lorry space per 1000<br />
sq m or part thereof.<br />
Maximum: 1 car space per 50 sq m See note (b) concerning restrictions<br />
on changes of use.<br />
<strong>London</strong> <strong>Borough</strong> of Hillingdon Unitary Development Plan


