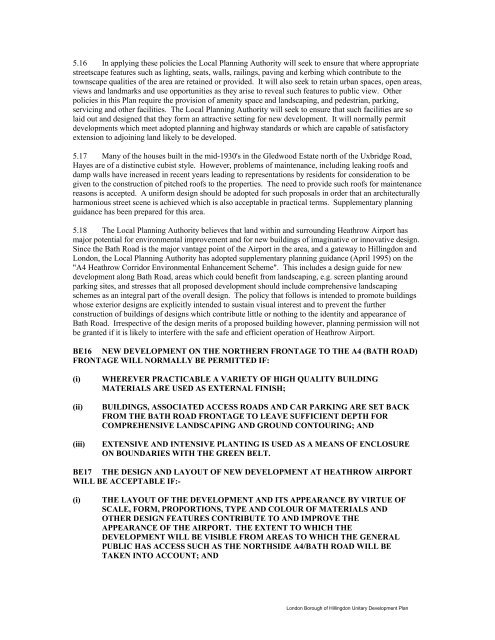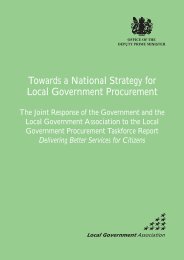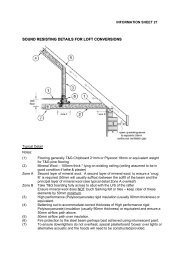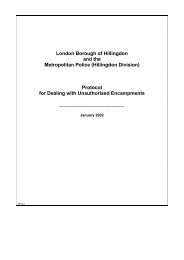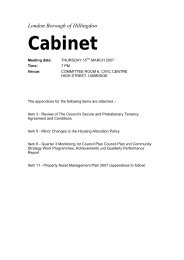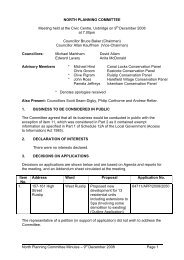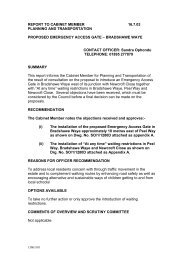HILLINGDON UNITARY DEVELOPMENT PLAN - London Borough ...
HILLINGDON UNITARY DEVELOPMENT PLAN - London Borough ...
HILLINGDON UNITARY DEVELOPMENT PLAN - London Borough ...
You also want an ePaper? Increase the reach of your titles
YUMPU automatically turns print PDFs into web optimized ePapers that Google loves.
5.16 In applying these policies the Local Planning Authority will seek to ensure that where appropriate<br />
streetscape features such as lighting, seats, walls, railings, paving and kerbing which contribute to the<br />
townscape qualities of the area are retained or provided. It will also seek to retain urban spaces, open areas,<br />
views and landmarks and use opportunities as they arise to reveal such features to public view. Other<br />
policies in this Plan require the provision of amenity space and landscaping, and pedestrian, parking,<br />
servicing and other facilities. The Local Planning Authority will seek to ensure that such facilities are so<br />
laid out and designed that they form an attractive setting for new development. It will normally permit<br />
developments which meet adopted planning and highway standards or which are capable of satisfactory<br />
extension to adjoining land likely to be developed.<br />
5.17 Many of the houses built in the mid-1930's in the Gledwood Estate north of the Uxbridge Road,<br />
Hayes are of a distinctive cubist style. However, problems of maintenance, including leaking roofs and<br />
damp walls have increased in recent years leading to representations by residents for consideration to be<br />
given to the construction of pitched roofs to the properties. The need to provide such roofs for maintenance<br />
reasons is accepted. A uniform design should be adopted for such proposals in order that an architecturally<br />
harmonious street scene is achieved which is also acceptable in practical terms. Supplementary planning<br />
guidance has been prepared for this area.<br />
5.18 The Local Planning Authority believes that land within and surrounding Heathrow Airport has<br />
major potential for environmental improvement and for new buildings of imaginative or innovative design.<br />
Since the Bath Road is the major vantage point of the Airport in the area, and a gateway to Hillingdon and<br />
<strong>London</strong>, the Local Planning Authority has adopted supplementary planning guidance (April 1995) on the<br />
"A4 Heathrow Corridor Environmental Enhancement Scheme". This includes a design guide for new<br />
development along Bath Road, areas which could benefit from landscaping, e.g. screen planting around<br />
parking sites, and stresses that all proposed development should include comprehensive landscaping<br />
schemes as an integral part of the overall design. The policy that follows is intended to promote buildings<br />
whose exterior designs are explicitly intended to sustain visual interest and to prevent the further<br />
construction of buildings of designs which contribute little or nothing to the identity and appearance of<br />
Bath Road. Irrespective of the design merits of a proposed building however, planning permission will not<br />
be granted if it is likely to interfere with the safe and efficient operation of Heathrow Airport.<br />
BE16 NEW <strong>DEVELOPMENT</strong> ON THE NORTHERN FRONTAGE TO THE A4 (BATH ROAD)<br />
FRONTAGE WILL NORMALLY BE PERMITTED IF:<br />
(i)<br />
(ii)<br />
(iii)<br />
WHEREVER PRACTICABLE A VARIETY OF HIGH QUALITY BUILDING<br />
MATERIALS ARE USED AS EXTERNAL FINISH;<br />
BUILDINGS, ASSOCIATED ACCESS ROADS AND CAR PARKING ARE SET BACK<br />
FROM THE BATH ROAD FRONTAGE TO LEAVE SUFFICIENT DEPTH FOR<br />
COMPREHENSIVE LANDSCAPING AND GROUND CONTOURING; AND<br />
EXTENSIVE AND INTENSIVE <strong>PLAN</strong>TING IS USED AS A MEANS OF ENCLOSURE<br />
ON BOUNDARIES WITH THE GREEN BELT.<br />
BE17 THE DESIGN AND LAYOUT OF NEW <strong>DEVELOPMENT</strong> AT HEATHROW AIRPORT<br />
WILL BE ACCEPTABLE IF:-<br />
(i)<br />
THE LAYOUT OF THE <strong>DEVELOPMENT</strong> AND ITS APPEARANCE BY VIRTUE OF<br />
SCALE, FORM, PROPORTIONS, TYPE AND COLOUR OF MATERIALS AND<br />
OTHER DESIGN FEATURES CONTRIBUTE TO AND IMPROVE THE<br />
APPEARANCE OF THE AIRPORT. THE EXTENT TO WHICH THE<br />
<strong>DEVELOPMENT</strong> WILL BE VISIBLE FROM AREAS TO WHICH THE GENERAL<br />
PUBLIC HAS ACCESS SUCH AS THE NORTHSIDE A4/BATH ROAD WILL BE<br />
TAKEN INTO ACCOUNT; AND<br />
<strong>London</strong> <strong>Borough</strong> of Hillingdon Unitary Development Plan


