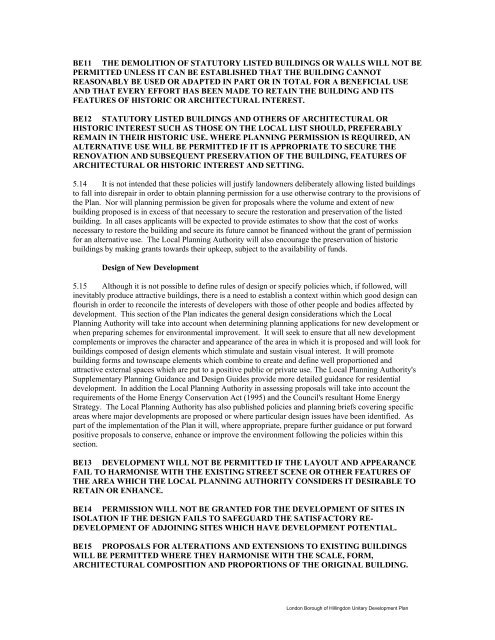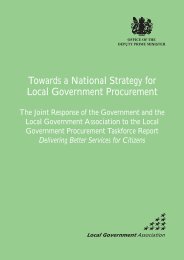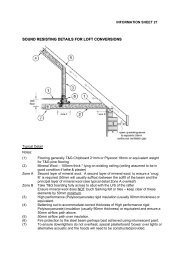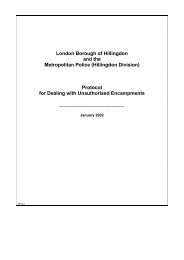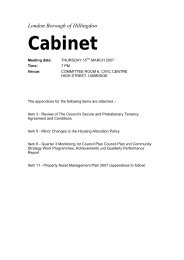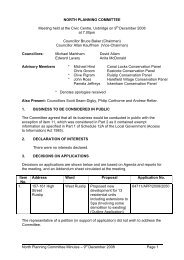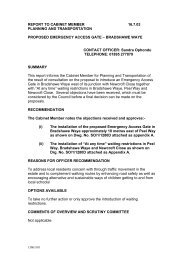HILLINGDON UNITARY DEVELOPMENT PLAN - London Borough ...
HILLINGDON UNITARY DEVELOPMENT PLAN - London Borough ...
HILLINGDON UNITARY DEVELOPMENT PLAN - London Borough ...
You also want an ePaper? Increase the reach of your titles
YUMPU automatically turns print PDFs into web optimized ePapers that Google loves.
BE11 THE DEMOLITION OF STATUTORY LISTED BUILDINGS OR WALLS WILL NOT BE<br />
PERMITTED UNLESS IT CAN BE ESTABLISHED THAT THE BUILDING CANNOT<br />
REASONABLY BE USED OR ADAPTED IN PART OR IN TOTAL FOR A BENEFICIAL USE<br />
AND THAT EVERY EFFORT HAS BEEN MADE TO RETAIN THE BUILDING AND ITS<br />
FEATURES OF HISTORIC OR ARCHITECTURAL INTEREST.<br />
BE12 STATUTORY LISTED BUILDINGS AND OTHERS OF ARCHITECTURAL OR<br />
HISTORIC INTEREST SUCH AS THOSE ON THE LOCAL LIST SHOULD, PREFERABLY<br />
REMAIN IN THEIR HISTORIC USE. WHERE <strong>PLAN</strong>NING PERMISSION IS REQUIRED, AN<br />
ALTERNATIVE USE WILL BE PERMITTED IF IT IS APPROPRIATE TO SECURE THE<br />
RENOVATION AND SUBSEQUENT PRESERVATION OF THE BUILDING, FEATURES OF<br />
ARCHITECTURAL OR HISTORIC INTEREST AND SETTING.<br />
5.14 It is not intended that these policies will justify landowners deliberately allowing listed buildings<br />
to fall into disrepair in order to obtain planning permission for a use otherwise contrary to the provisions of<br />
the Plan. Nor will planning permission be given for proposals where the volume and extent of new<br />
building proposed is in excess of that necessary to secure the restoration and preservation of the listed<br />
building. In all cases applicants will be expected to provide estimates to show that the cost of works<br />
necessary to restore the building and secure its future cannot be financed without the grant of permission<br />
for an alternative use. The Local Planning Authority will also encourage the preservation of historic<br />
buildings by making grants towards their upkeep, subject to the availability of funds.<br />
Design of New Development<br />
5.15 Although it is not possible to define rules of design or specify policies which, if followed, will<br />
inevitably produce attractive buildings, there is a need to establish a context within which good design can<br />
flourish in order to reconcile the interests of developers with those of other people and bodies affected by<br />
development. This section of the Plan indicates the general design considerations which the Local<br />
Planning Authority will take into account when determining planning applications for new development or<br />
when preparing schemes for environmental improvement. It will seek to ensure that all new development<br />
complements or improves the character and appearance of the area in which it is proposed and will look for<br />
buildings composed of design elements which stimulate and sustain visual interest. It will promote<br />
building forms and townscape elements which combine to create and define well proportioned and<br />
attractive external spaces which are put to a positive public or private use. The Local Planning Authority's<br />
Supplementary Planning Guidance and Design Guides provide more detailed guidance for residential<br />
development. In addition the Local Planning Authority in assessing proposals will take into account the<br />
requirements of the Home Energy Conservation Act (1995) and the Council's resultant Home Energy<br />
Strategy. The Local Planning Authority has also published policies and planning briefs covering specific<br />
areas where major developments are proposed or where particular design issues have been identified. As<br />
part of the implementation of the Plan it will, where appropriate, prepare further guidance or put forward<br />
positive proposals to conserve, enhance or improve the environment following the policies within this<br />
section.<br />
BE13 <strong>DEVELOPMENT</strong> WILL NOT BE PERMITTED IF THE LAYOUT AND APPEARANCE<br />
FAIL TO HARMONISE WITH THE EXISTING STREET SCENE OR OTHER FEATURES OF<br />
THE AREA WHICH THE LOCAL <strong>PLAN</strong>NING AUTHORITY CONSIDERS IT DESIRABLE TO<br />
RETAIN OR ENHANCE.<br />
BE14 PERMISSION WILL NOT BE GRANTED FOR THE <strong>DEVELOPMENT</strong> OF SITES IN<br />
ISOLATION IF THE DESIGN FAILS TO SAFEGUARD THE SATISFACTORY RE-<br />
<strong>DEVELOPMENT</strong> OF ADJOINING SITES WHICH HAVE <strong>DEVELOPMENT</strong> POTENTIAL.<br />
BE15 PROPOSALS FOR ALTERATIONS AND EXTENSIONS TO EXISTING BUILDINGS<br />
WILL BE PERMITTED WHERE THEY HARMONISE WITH THE SCALE, FORM,<br />
ARCHITECTURAL COMPOSITION AND PROPORTIONS OF THE ORIGINAL BUILDING.<br />
<strong>London</strong> <strong>Borough</strong> of Hillingdon Unitary Development Plan


