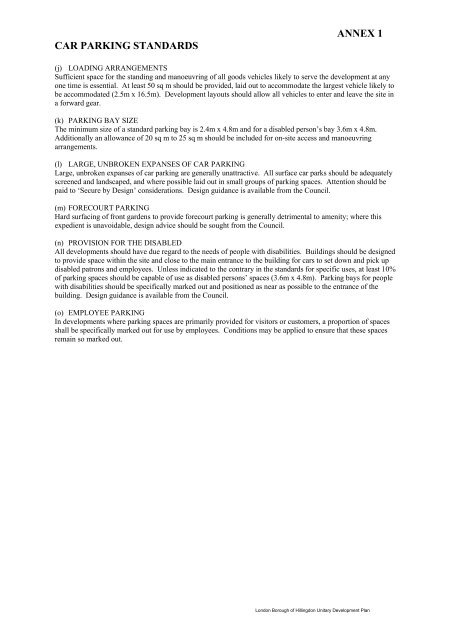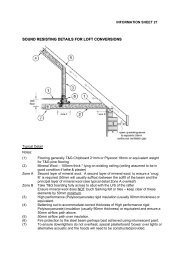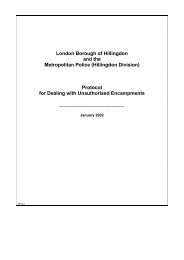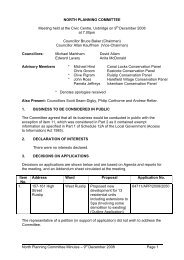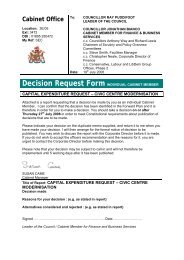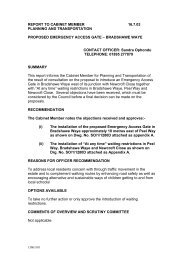HILLINGDON UNITARY DEVELOPMENT PLAN - London Borough ...
HILLINGDON UNITARY DEVELOPMENT PLAN - London Borough ...
HILLINGDON UNITARY DEVELOPMENT PLAN - London Borough ...
Create successful ePaper yourself
Turn your PDF publications into a flip-book with our unique Google optimized e-Paper software.
CAR PARKING STANDARDS<br />
ANNEX 1<br />
(j) LOADING ARRANGEMENTS<br />
Sufficient space for the standing and manoeuvring of all goods vehicles likely to serve the development at any<br />
one time is essential. At least 50 sq m should be provided, laid out to accommodate the largest vehicle likely to<br />
be accommodated (2.5m x 16.5m). Development layouts should allow all vehicles to enter and leave the site in<br />
a forward gear.<br />
(k) PARKING BAY SIZE<br />
The minimum size of a standard parking bay is 2.4m x 4.8m and for a disabled person’s bay 3.6m x 4.8m.<br />
Additionally an allowance of 20 sq m to 25 sq m should be included for on-site access and manoeuvring<br />
arrangements.<br />
(l) LARGE, UNBROKEN EXPANSES OF CAR PARKING<br />
Large, unbroken expanses of car parking are generally unattractive. All surface car parks should be adequately<br />
screened and landscaped, and where possible laid out in small groups of parking spaces. Attention should be<br />
paid to ‘Secure by Design’ considerations. Design guidance is available from the Council.<br />
(m) FORECOURT PARKING<br />
Hard surfacing of front gardens to provide forecourt parking is generally detrimental to amenity; where this<br />
expedient is unavoidable, design advice should be sought from the Council.<br />
(n) PROVISION FOR THE DISABLED<br />
All developments should have due regard to the needs of people with disabilities. Buildings should be designed<br />
to provide space within the site and close to the main entrance to the building for cars to set down and pick up<br />
disabled patrons and employees. Unless indicated to the contrary in the standards for specific uses, at least 10%<br />
of parking spaces should be capable of use as disabled persons’ spaces (3.6m x 4.8m). Parking bays for people<br />
with disabilities should be specifically marked out and positioned as near as possible to the entrance of the<br />
building. Design guidance is available from the Council.<br />
(o) EMPLOYEE PARKING<br />
In developments where parking spaces are primarily provided for visitors or customers, a proportion of spaces<br />
shall be specifically marked out for use by employees. Conditions may be applied to ensure that these spaces<br />
remain so marked out.<br />
<strong>London</strong> <strong>Borough</strong> of Hillingdon Unitary Development Plan


