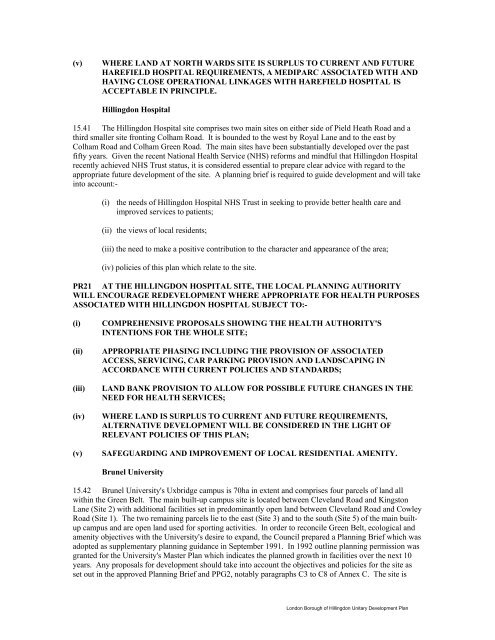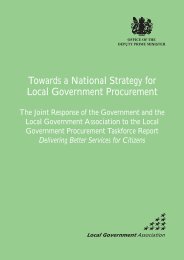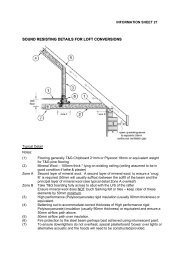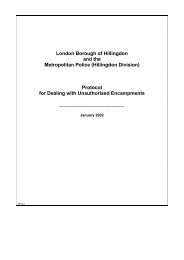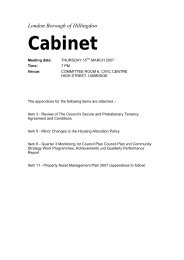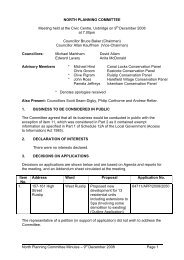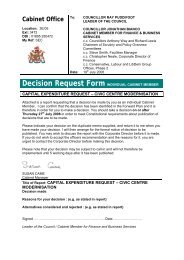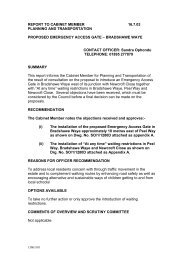HILLINGDON UNITARY DEVELOPMENT PLAN - London Borough ...
HILLINGDON UNITARY DEVELOPMENT PLAN - London Borough ...
HILLINGDON UNITARY DEVELOPMENT PLAN - London Borough ...
Create successful ePaper yourself
Turn your PDF publications into a flip-book with our unique Google optimized e-Paper software.
(v)<br />
WHERE LAND AT NORTH WARDS SITE IS SURPLUS TO CURRENT AND FUTURE<br />
HAREFIELD HOSPITAL REQUIREMENTS, A MEDIPARC ASSOCIATED WITH AND<br />
HAVING CLOSE OPERATIONAL LINKAGES WITH HAREFIELD HOSPITAL IS<br />
ACCEPTABLE IN PRINCIPLE.<br />
Hillingdon Hospital<br />
15.41 The Hillingdon Hospital site comprises two main sites on either side of Pield Heath Road and a<br />
third smaller site fronting Colham Road. It is bounded to the west by Royal Lane and to the east by<br />
Colham Road and Colham Green Road. The main sites have been substantially developed over the past<br />
fifty years. Given the recent National Health Service (NHS) reforms and mindful that Hillingdon Hospital<br />
recently achieved NHS Trust status, it is considered essential to prepare clear advice with regard to the<br />
appropriate future development of the site. A planning brief is required to guide development and will take<br />
into account:-<br />
(i) the needs of Hillingdon Hospital NHS Trust in seeking to provide better health care and<br />
improved services to patients;<br />
(ii) the views of local residents;<br />
(iii) the need to make a positive contribution to the character and appearance of the area;<br />
(iv) policies of this plan which relate to the site.<br />
PR21 AT THE <strong>HILLINGDON</strong> HOSPITAL SITE, THE LOCAL <strong>PLAN</strong>NING AUTHORITY<br />
WILL ENCOURAGE RE<strong>DEVELOPMENT</strong> WHERE APPROPRIATE FOR HEALTH PURPOSES<br />
ASSOCIATED WITH <strong>HILLINGDON</strong> HOSPITAL SUBJECT TO:-<br />
(i)<br />
(ii)<br />
(iii)<br />
(iv)<br />
(v)<br />
COMPREHENSIVE PROPOSALS SHOWING THE HEALTH AUTHORITY'S<br />
INTENTIONS FOR THE WHOLE SITE;<br />
APPROPRIATE PHASING INCLUDING THE PROVISION OF ASSOCIATED<br />
ACCESS, SERVICING, CAR PARKING PROVISION AND LANDSCAPING IN<br />
ACCORDANCE WITH CURRENT POLICIES AND STANDARDS;<br />
LAND BANK PROVISION TO ALLOW FOR POSSIBLE FUTURE CHANGES IN THE<br />
NEED FOR HEALTH SERVICES;<br />
WHERE LAND IS SURPLUS TO CURRENT AND FUTURE REQUIREMENTS,<br />
ALTERNATIVE <strong>DEVELOPMENT</strong> WILL BE CONSIDERED IN THE LIGHT OF<br />
RELEVANT POLICIES OF THIS <strong>PLAN</strong>;<br />
SAFEGUARDING AND IMPROVEMENT OF LOCAL RESIDENTIAL AMENITY.<br />
Brunel University<br />
15.42 Brunel University's Uxbridge campus is 70ha in extent and comprises four parcels of land all<br />
within the Green Belt. The main built-up campus site is located between Cleveland Road and Kingston<br />
Lane (Site 2) with additional facilities set in predominantly open land between Cleveland Road and Cowley<br />
Road (Site 1). The two remaining parcels lie to the east (Site 3) and to the south (Site 5) of the main builtup<br />
campus and are open land used for sporting activities. In order to reconcile Green Belt, ecological and<br />
amenity objectives with the University's desire to expand, the Council prepared a Planning Brief which was<br />
adopted as supplementary planning guidance in September 1991. In 1992 outline planning permission was<br />
granted for the University's Master Plan which indicates the planned growth in facilities over the next 10<br />
years. Any proposals for development should take into account the objectives and policies for the site as<br />
set out in the approved Planning Brief and PPG2, notably paragraphs C3 to C8 of Annex C. The site is<br />
<strong>London</strong> <strong>Borough</strong> of Hillingdon Unitary Development Plan


