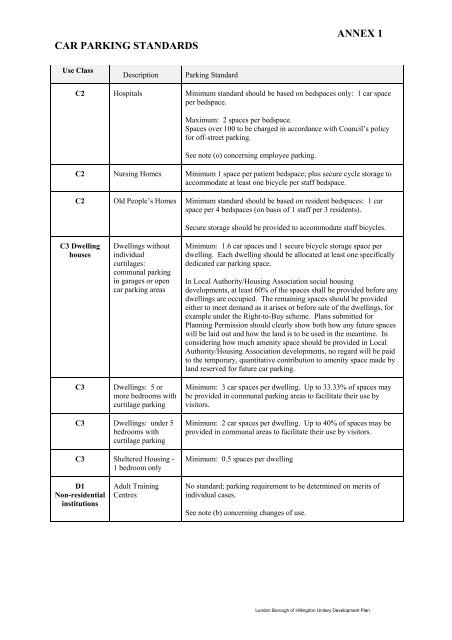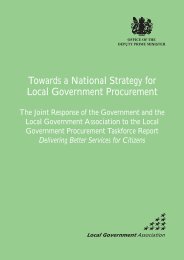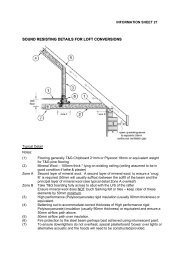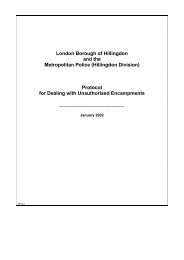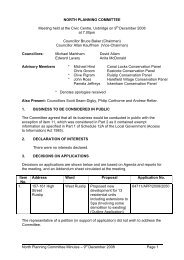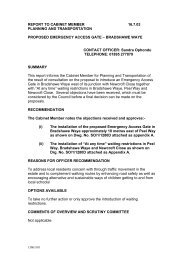HILLINGDON UNITARY DEVELOPMENT PLAN - London Borough ...
HILLINGDON UNITARY DEVELOPMENT PLAN - London Borough ...
HILLINGDON UNITARY DEVELOPMENT PLAN - London Borough ...
You also want an ePaper? Increase the reach of your titles
YUMPU automatically turns print PDFs into web optimized ePapers that Google loves.
CAR PARKING STANDARDS<br />
ANNEX 1<br />
Use Class<br />
Description<br />
Parking Standard<br />
C2 Hospitals Minimum standard should be based on bedspaces only: 1 car space<br />
per bedspace.<br />
Maximum: 2 spaces per bedspace.<br />
Spaces over 100 to be charged in accordance with Council’s policy<br />
for off-street parking.<br />
See note (o) concerning employee parking.<br />
C2 Nursing Homes Minimum 1 space per patient bedspace; plus secure cycle storage to<br />
accommodate at least one bicycle per staff bedspace.<br />
C2 Old People’s Homes Minimum standard should be based on resident bedspaces: 1 car<br />
space per 4 bedspaces (on basis of 1 staff per 3 residents).<br />
Secure storage should be provided to accommodate staff bicycles.<br />
C3 Dwelling<br />
houses<br />
C3<br />
Dwellings without<br />
individual<br />
curtilages:<br />
communal parking<br />
in garages or open<br />
car parking areas<br />
Dwellings: 5 or<br />
more bedrooms with<br />
curtilage parking<br />
Minimum: 1.6 car spaces and 1 secure bicycle storage space per<br />
dwelling. Each dwelling should be allocated at least one specifically<br />
dedicated car parking space.<br />
In Local Authority/Housing Association social housing<br />
developments, at least 60% of the spaces shall be provided before any<br />
dwellings are occupied. The remaining spaces should be provided<br />
either to meet demand as it arises or before sale of the dwellings, for<br />
example under the Right-to-Buy scheme. Plans submitted for<br />
Planning Permission should clearly show both how any future spaces<br />
will be laid out and how the land is to be used in the meantime. In<br />
considering how much amenity space should be provided in Local<br />
Authority/Housing Association developments, no regard will be paid<br />
to the temporary, quantitative contribution to amenity space made by<br />
land reserved for future car parking.<br />
Minimum: 3 car spaces per dwelling. Up to 33.33% of spaces may<br />
be provided in communal parking areas to facilitate their use by<br />
visitors.<br />
C3 Dwellings: under 5<br />
bedrooms with<br />
curtilage parking<br />
C3 Sheltered Housing -<br />
1 bedroom only<br />
Minimum: 2 car spaces per dwelling. Up to 40% of spaces may be<br />
provided in communal areas to facilitate their use by visitors.<br />
Minimum: 0.5 spaces per dwelling<br />
D1<br />
Non-residential<br />
institutions<br />
Adult Training<br />
Centres<br />
No standard; parking requirement to be determined on merits of<br />
individual cases.<br />
See note (b) concerning changes of use.<br />
<strong>London</strong> <strong>Borough</strong> of Hillingdon Unitary Development Plan


