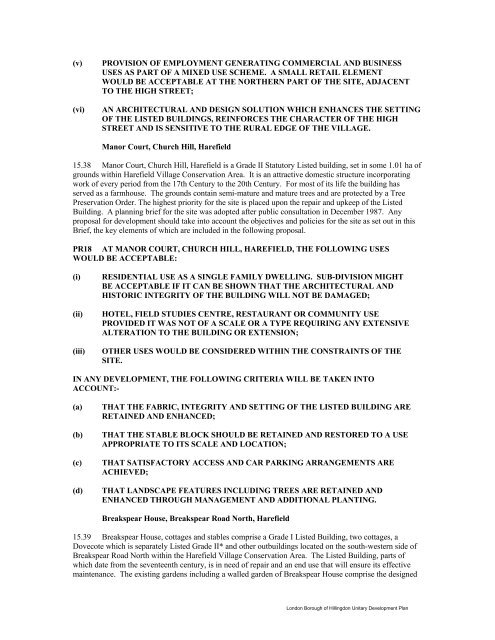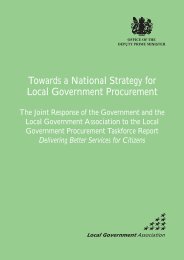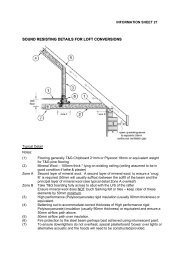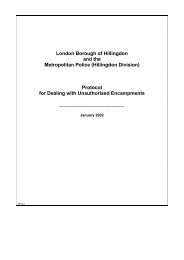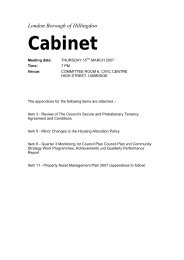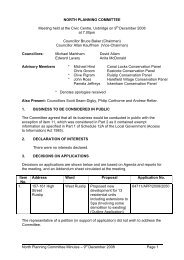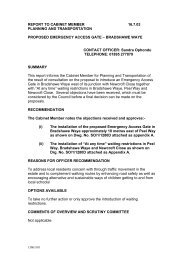HILLINGDON UNITARY DEVELOPMENT PLAN - London Borough ...
HILLINGDON UNITARY DEVELOPMENT PLAN - London Borough ...
HILLINGDON UNITARY DEVELOPMENT PLAN - London Borough ...
You also want an ePaper? Increase the reach of your titles
YUMPU automatically turns print PDFs into web optimized ePapers that Google loves.
(v)<br />
(vi)<br />
PROVISION OF EMPLOYMENT GENERATING COMMERCIAL AND BUSINESS<br />
USES AS PART OF A MIXED USE SCHEME. A SMALL RETAIL ELEMENT<br />
WOULD BE ACCEPTABLE AT THE NORTHERN PART OF THE SITE, ADJACENT<br />
TO THE HIGH STREET;<br />
AN ARCHITECTURAL AND DESIGN SOLUTION WHICH ENHANCES THE SETTING<br />
OF THE LISTED BUILDINGS, REINFORCES THE CHARACTER OF THE HIGH<br />
STREET AND IS SENSITIVE TO THE RURAL EDGE OF THE VILLAGE.<br />
Manor Court, Church Hill, Harefield<br />
15.38 Manor Court, Church Hill, Harefield is a Grade II Statutory Listed building, set in some 1.01 ha of<br />
grounds within Harefield Village Conservation Area. It is an attractive domestic structure incorporating<br />
work of every period from the 17th Century to the 20th Century. For most of its life the building has<br />
served as a farmhouse. The grounds contain semi-mature and mature trees and are protected by a Tree<br />
Preservation Order. The highest priority for the site is placed upon the repair and upkeep of the Listed<br />
Building. A planning brief for the site was adopted after public consultation in December 1987. Any<br />
proposal for development should take into account the objectives and policies for the site as set out in this<br />
Brief, the key elements of which are included in the following proposal.<br />
PR18 AT MANOR COURT, CHURCH HILL, HAREFIELD, THE FOLLOWING USES<br />
WOULD BE ACCEPTABLE:<br />
(i)<br />
(ii)<br />
(iii)<br />
RESIDENTIAL USE AS A SINGLE FAMILY DWELLING. SUB-DIVISION MIGHT<br />
BE ACCEPTABLE IF IT CAN BE SHOWN THAT THE ARCHITECTURAL AND<br />
HISTORIC INTEGRITY OF THE BUILDING WILL NOT BE DAMAGED;<br />
HOTEL, FIELD STUDIES CENTRE, RESTAURANT OR COMMUNITY USE<br />
PROVIDED IT WAS NOT OF A SCALE OR A TYPE REQUIRING ANY EXTENSIVE<br />
ALTERATION TO THE BUILDING OR EXTENSION;<br />
OTHER USES WOULD BE CONSIDERED WITHIN THE CONSTRAINTS OF THE<br />
SITE.<br />
IN ANY <strong>DEVELOPMENT</strong>, THE FOLLOWING CRITERIA WILL BE TAKEN INTO<br />
ACCOUNT:-<br />
(a)<br />
(b)<br />
(c)<br />
(d)<br />
THAT THE FABRIC, INTEGRITY AND SETTING OF THE LISTED BUILDING ARE<br />
RETAINED AND ENHANCED;<br />
THAT THE STABLE BLOCK SHOULD BE RETAINED AND RESTORED TO A USE<br />
APPROPRIATE TO ITS SCALE AND LOCATION;<br />
THAT SATISFACTORY ACCESS AND CAR PARKING ARRANGEMENTS ARE<br />
ACHIEVED;<br />
THAT LANDSCAPE FEATURES INCLUDING TREES ARE RETAINED AND<br />
ENHANCED THROUGH MANAGEMENT AND ADDITIONAL <strong>PLAN</strong>TING.<br />
Breakspear House, Breakspear Road North, Harefield<br />
15.39 Breakspear House, cottages and stables comprise a Grade I Listed Building, two cottages, a<br />
Dovecote which is separately Listed Grade II* and other outbuildings located on the south-western side of<br />
Breakspear Road North within the Harefield Village Conservation Area. The Listed Building, parts of<br />
which date from the seventeenth century, is in need of repair and an end use that will ensure its effective<br />
maintenance. The existing gardens including a walled garden of Breakspear House comprise the designed<br />
<strong>London</strong> <strong>Borough</strong> of Hillingdon Unitary Development Plan


