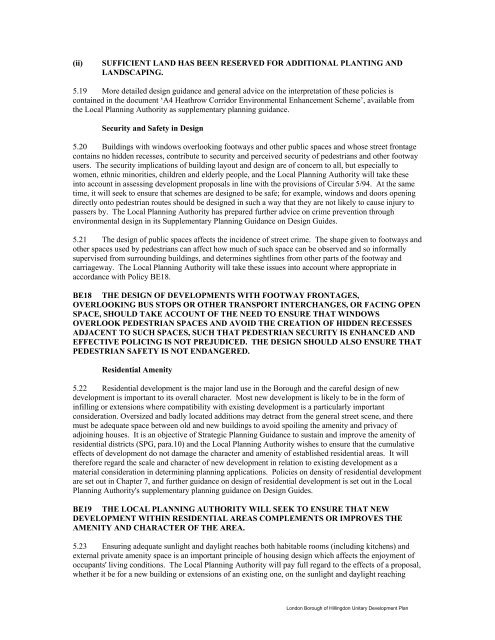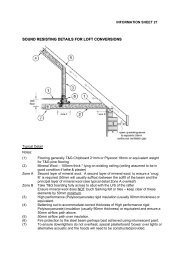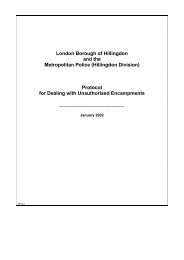HILLINGDON UNITARY DEVELOPMENT PLAN - London Borough ...
HILLINGDON UNITARY DEVELOPMENT PLAN - London Borough ...
HILLINGDON UNITARY DEVELOPMENT PLAN - London Borough ...
You also want an ePaper? Increase the reach of your titles
YUMPU automatically turns print PDFs into web optimized ePapers that Google loves.
(ii)<br />
SUFFICIENT LAND HAS BEEN RESERVED FOR ADDITIONAL <strong>PLAN</strong>TING AND<br />
LANDSCAPING.<br />
5.19 More detailed design guidance and general advice on the interpretation of these policies is<br />
contained in the document ‘A4 Heathrow Corridor Environmental Enhancement Scheme’, available from<br />
the Local Planning Authority as supplementary planning guidance.<br />
Security and Safety in Design<br />
5.20 Buildings with windows overlooking footways and other public spaces and whose street frontage<br />
contains no hidden recesses, contribute to security and perceived security of pedestrians and other footway<br />
users. The security implications of building layout and design are of concern to all, but especially to<br />
women, ethnic minorities, children and elderly people, and the Local Planning Authority will take these<br />
into account in assessing development proposals in line with the provisions of Circular 5/94. At the same<br />
time, it will seek to ensure that schemes are designed to be safe; for example, windows and doors opening<br />
directly onto pedestrian routes should be designed in such a way that they are not likely to cause injury to<br />
passers by. The Local Planning Authority has prepared further advice on crime prevention through<br />
environmental design in its Supplementary Planning Guidance on Design Guides.<br />
5.21 The design of public spaces affects the incidence of street crime. The shape given to footways and<br />
other spaces used by pedestrians can affect how much of such space can be observed and so informally<br />
supervised from surrounding buildings, and determines sightlines from other parts of the footway and<br />
carriageway. The Local Planning Authority will take these issues into account where appropriate in<br />
accordance with Policy BE18.<br />
BE18 THE DESIGN OF <strong>DEVELOPMENT</strong>S WITH FOOTWAY FRONTAGES,<br />
OVERLOOKING BUS STOPS OR OTHER TRANSPORT INTERCHANGES, OR FACING OPEN<br />
SPACE, SHOULD TAKE ACCOUNT OF THE NEED TO ENSURE THAT WINDOWS<br />
OVERLOOK PEDESTRIAN SPACES AND AVOID THE CREATION OF HIDDEN RECESSES<br />
ADJACENT TO SUCH SPACES, SUCH THAT PEDESTRIAN SECURITY IS ENHANCED AND<br />
EFFECTIVE POLICING IS NOT PREJUDICED. THE DESIGN SHOULD ALSO ENSURE THAT<br />
PEDESTRIAN SAFETY IS NOT ENDANGERED.<br />
Residential Amenity<br />
5.22 Residential development is the major land use in the <strong>Borough</strong> and the careful design of new<br />
development is important to its overall character. Most new development is likely to be in the form of<br />
infilling or extensions where compatibility with existing development is a particularly important<br />
consideration. Oversized and badly located additions may detract from the general street scene, and there<br />
must be adequate space between old and new buildings to avoid spoiling the amenity and privacy of<br />
adjoining houses. It is an objective of Strategic Planning Guidance to sustain and improve the amenity of<br />
residential districts (SPG, para.10) and the Local Planning Authority wishes to ensure that the cumulative<br />
effects of development do not damage the character and amenity of established residential areas. It will<br />
therefore regard the scale and character of new development in relation to existing development as a<br />
material consideration in determining planning applications. Policies on density of residential development<br />
are set out in Chapter 7, and further guidance on design of residential development is set out in the Local<br />
Planning Authority's supplementary planning guidance on Design Guides.<br />
BE19 THE LOCAL <strong>PLAN</strong>NING AUTHORITY WILL SEEK TO ENSURE THAT NEW<br />
<strong>DEVELOPMENT</strong> WITHIN RESIDENTIAL AREAS COMPLEMENTS OR IMPROVES THE<br />
AMENITY AND CHARACTER OF THE AREA.<br />
5.23 Ensuring adequate sunlight and daylight reaches both habitable rooms (including kitchens) and<br />
external private amenity space is an important principle of housing design which affects the enjoyment of<br />
occupants' living conditions. The Local Planning Authority will pay full regard to the effects of a proposal,<br />
whether it be for a new building or extensions of an existing one, on the sunlight and daylight reaching<br />
<strong>London</strong> <strong>Borough</strong> of Hillingdon Unitary Development Plan
















