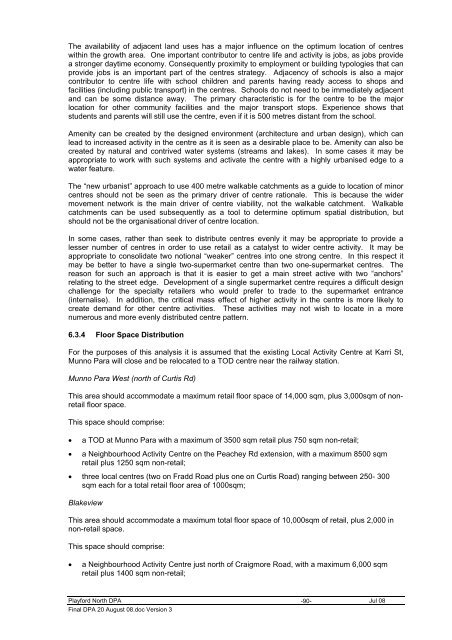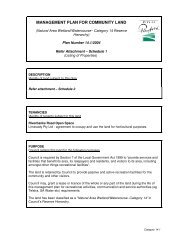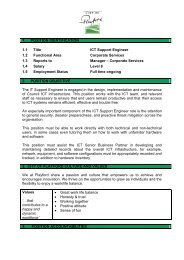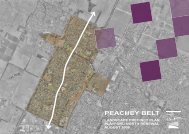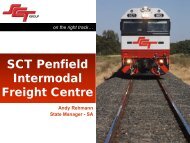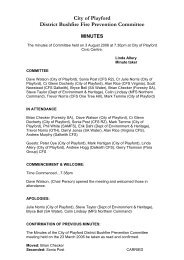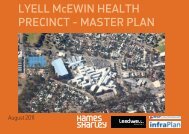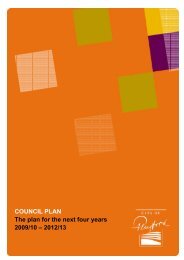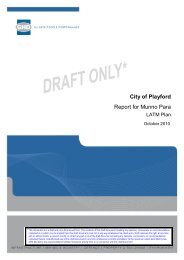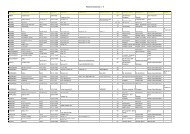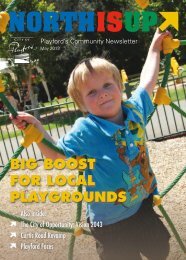Development Plan - City of Playford - SA.Gov.au
Development Plan - City of Playford - SA.Gov.au
Development Plan - City of Playford - SA.Gov.au
You also want an ePaper? Increase the reach of your titles
YUMPU automatically turns print PDFs into web optimized ePapers that Google loves.
The availability <strong>of</strong> adjacent land uses has a major influence on the optimum location <strong>of</strong> centres<br />
within the growth area. One important contributor to centre life and activity is jobs, as jobs provide<br />
a stronger daytime economy. Consequently proximity to employment or building typologies that can<br />
provide jobs is an important part <strong>of</strong> the centres strategy. Adjacency <strong>of</strong> schools is also a major<br />
contributor to centre life with school children and parents having ready access to shops and<br />
facilities (including public transport) in the centres. Schools do not need to be immediately adjacent<br />
and can be some distance away. The primary characteristic is for the centre to be the major<br />
location for other community facilities and the major transport stops. Experience shows that<br />
students and parents will still use the centre, even if it is 500 metres distant from the school.<br />
Amenity can be created by the designed environment (architecture and urban design), which can<br />
lead to increased activity in the centre as it is seen as a desirable place to be. Amenity can also be<br />
created by natural and contrived water systems (streams and lakes). In some cases it may be<br />
appropriate to work with such systems and activate the centre with a highly urbanised edge to a<br />
water feature.<br />
The “new urbanist” approach to use 400 metre walkable catchments as a guide to location <strong>of</strong> minor<br />
centres should not be seen as the primary driver <strong>of</strong> centre rationale. This is bec<strong>au</strong>se the wider<br />
movement network is the main driver <strong>of</strong> centre viability, not the walkable catchment. Walkable<br />
catchments can be used subsequently as a tool to determine optimum spatial distribution, but<br />
should not be the organisational driver <strong>of</strong> centre location.<br />
In some cases, rather than seek to distribute centres evenly it may be appropriate to provide a<br />
lesser number <strong>of</strong> centres in order to use retail as a catalyst to wider centre activity. It may be<br />
appropriate to consolidate two notional “weaker” centres into one strong centre. In this respect it<br />
may be better to have a single two-supermarket centre than two one-supermarket centres. The<br />
reason for such an approach is that it is easier to get a main street active with two “anchors”<br />
relating to the street edge. <strong>Development</strong> <strong>of</strong> a single supermarket centre requires a difficult design<br />
challenge for the specialty retailers who would prefer to trade to the supermarket entrance<br />
(internalise). In addition, the critical mass effect <strong>of</strong> higher activity in the centre is more likely to<br />
create demand for other centre activities. These activities may not wish to locate in a more<br />
numerous and more evenly distributed centre pattern.<br />
6.3.4 Floor Space Distribution<br />
For the purposes <strong>of</strong> this analysis it is assumed that the existing Local Activity Centre at Karri St,<br />
Munno Para will close and be relocated to a TOD centre near the railway station.<br />
Munno Para West (north <strong>of</strong> Curtis Rd)<br />
This area should accommodate a maximum retail floor space <strong>of</strong> 14,000 sqm, plus 3,000sqm <strong>of</strong> nonretail<br />
floor space.<br />
This space should comprise:<br />
• a TOD at Munno Para with a maximum <strong>of</strong> 3500 sqm retail plus 750 sqm non-retail;<br />
• a Neighbourhood Activity Centre on the Peachey Rd extension, with a maximum 8500 sqm<br />
retail plus 1250 sqm non-retail;<br />
• three local centres (two on Fradd Road plus one on Curtis Road) ranging between 250- 300<br />
sqm each for a total retail floor area <strong>of</strong> 1000sqm;<br />
Blakeview<br />
This area should accommodate a maximum total floor space <strong>of</strong> 10,000sqm <strong>of</strong> retail, plus 2,000 in<br />
non-retail space.<br />
This space should comprise:<br />
• a Neighbourhood Activity Centre just north <strong>of</strong> Craigmore Road, with a maximum 6,000 sqm<br />
retail plus 1400 sqm non-retail;<br />
<strong>Playford</strong> North DPA -90-<br />
Jul 08<br />
Final DPA 20 August 08.doc Version 3


