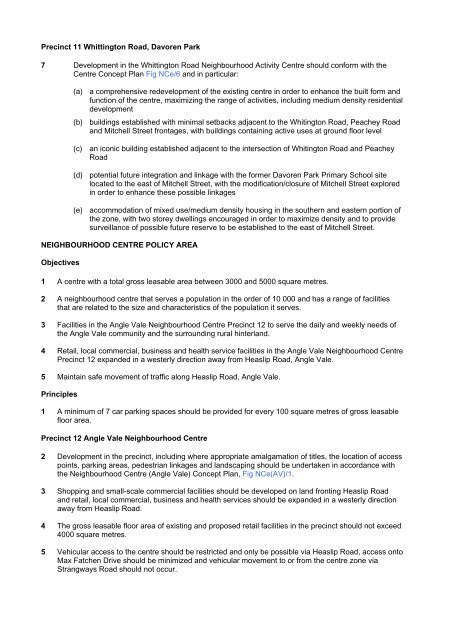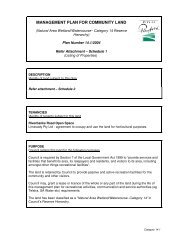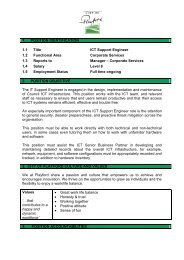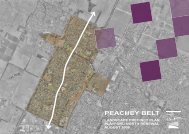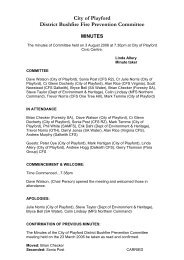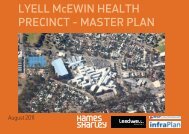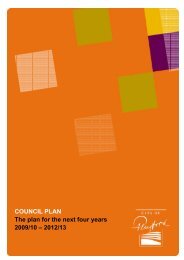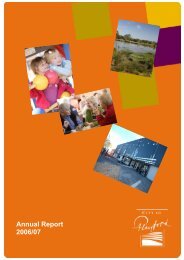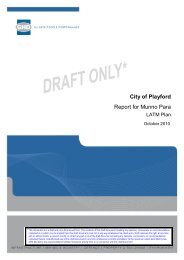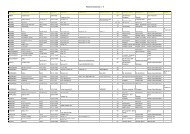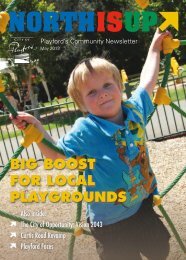Development Plan - City of Playford - SA.Gov.au
Development Plan - City of Playford - SA.Gov.au
Development Plan - City of Playford - SA.Gov.au
You also want an ePaper? Increase the reach of your titles
YUMPU automatically turns print PDFs into web optimized ePapers that Google loves.
Precinct 11 Whittington Road, Davoren Park<br />
7 <strong>Development</strong> in the Whittington Road Neighbourhood Activity Centre should conform with the<br />
Centre Concept <strong>Plan</strong> Fig NCe/6 and in particular:<br />
(a) a comprehensive redevelopment <strong>of</strong> the existing centre in order to enhance the built form and<br />
function <strong>of</strong> the centre, maximizing the range <strong>of</strong> activities, including medium density residential<br />
development<br />
(b) buildings established with minimal setbacks adjacent to the Whitington Road, Peachey Road<br />
and Mitchell Street frontages, with buildings containing active uses at ground floor level<br />
(c) an iconic building established adjacent to the intersection <strong>of</strong> Whitington Road and Peachey<br />
Road<br />
(d) potential future integration and linkage with the former Davoren Park Primary School site<br />
located to the east <strong>of</strong> Mitchell Street, with the modification/closure <strong>of</strong> Mitchell Street explored<br />
in order to enhance these possible linkages<br />
(e) accommodation <strong>of</strong> mixed use/medium density housing in the southern and eastern portion <strong>of</strong><br />
the zone, with two storey dwellings encouraged in order to maximize density and to provide<br />
surveillance <strong>of</strong> possible future reserve to be established to the east <strong>of</strong> Mitchell Street.<br />
NEIGHBOURHOOD CENTRE POLICY AREA<br />
Objectives<br />
1 A centre with a total gross leasable area between 3000 and 5000 square metres.<br />
2 A neighbourhood centre that serves a population in the order <strong>of</strong> 10 000 and has a range <strong>of</strong> facilities<br />
that are related to the size and characteristics <strong>of</strong> the population it serves.<br />
3 Facilities in the Angle Vale Neighbourhood Centre Precinct 12 to serve the daily and weekly needs <strong>of</strong><br />
the Angle Vale community and the surrounding rural hinterland.<br />
4 Retail, local commercial, business and health service facilities in the Angle Vale Neighbourhood Centre<br />
Precinct 12 expanded in a westerly direction away from Heaslip Road, Angle Vale.<br />
5 Maintain safe movement <strong>of</strong> traffic along Heaslip Road, Angle Vale.<br />
Principles<br />
1 A minimum <strong>of</strong> 7 car parking spaces should be provided for every 100 square metres <strong>of</strong> gross leasable<br />
floor area.<br />
Precinct 12 Angle Vale Neighbourhood Centre<br />
2 <strong>Development</strong> in the precinct, including where appropriate amalgamation <strong>of</strong> titles, the location <strong>of</strong> access<br />
points, parking areas, pedestrian linkages and landscaping should be undertaken in accordance with<br />
the Neighbourhood Centre (Angle Vale) Concept <strong>Plan</strong>, Fig NCe(AV)/1.<br />
3 Shopping and small-scale commercial facilities should be developed on land fronting Heaslip Road<br />
and retail, local commercial, business and health services should be expanded in a westerly direction<br />
away from Heaslip Road.<br />
4 The gross leasable floor area <strong>of</strong> existing and proposed retail facilities in the precinct should not exceed<br />
4000 square metres.<br />
5 Vehicular access to the centre should be restricted and only be possible via Heaslip Road, access onto<br />
Max Fatchen Drive should be minimized and vehicular movement to or from the centre zone via<br />
Strangways Road should not occur.


