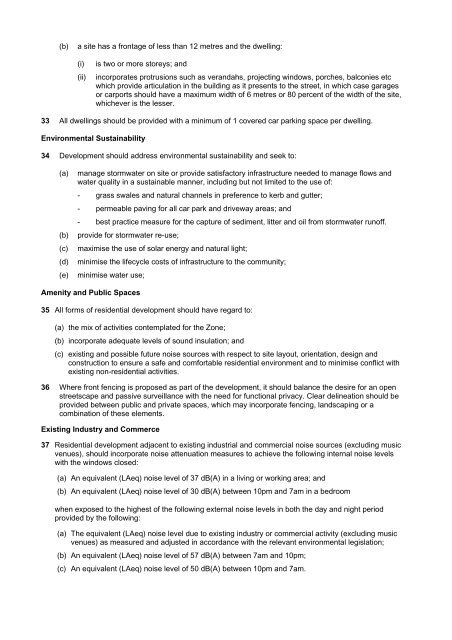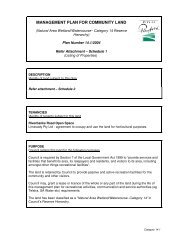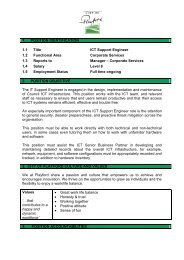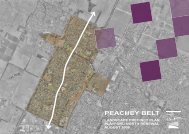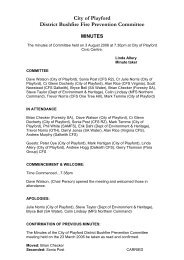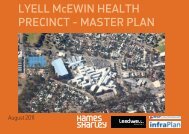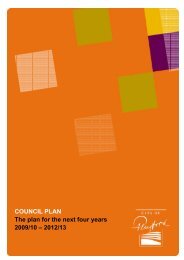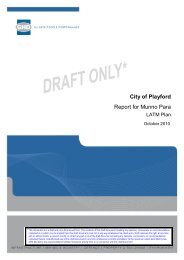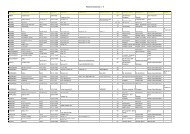Development Plan - City of Playford - SA.Gov.au
Development Plan - City of Playford - SA.Gov.au
Development Plan - City of Playford - SA.Gov.au
You also want an ePaper? Increase the reach of your titles
YUMPU automatically turns print PDFs into web optimized ePapers that Google loves.
(b)<br />
a site has a frontage <strong>of</strong> less than 12 metres and the dwelling:<br />
(i)<br />
(ii)<br />
is two or more storeys; and<br />
incorporates protrusions such as verandahs, projecting windows, porches, balconies etc<br />
which provide articulation in the building as it presents to the street, in which case garages<br />
or carports should have a maximum width <strong>of</strong> 6 metres or 80 percent <strong>of</strong> the width <strong>of</strong> the site,<br />
whichever is the lesser.<br />
33 All dwellings should be provided with a minimum <strong>of</strong> 1 covered car parking space per dwelling.<br />
Environmental Sustainability<br />
34 <strong>Development</strong> should address environmental sustainability and seek to:<br />
(a)<br />
(b)<br />
(c)<br />
(d)<br />
(e)<br />
manage stormwater on site or provide satisfactory infrastructure needed to manage flows and<br />
water quality in a sustainable manner, including but not limited to the use <strong>of</strong>:<br />
- grass swales and natural channels in preference to kerb and gutter;<br />
- permeable paving for all car park and driveway areas; and<br />
- best practice measure for the capture <strong>of</strong> sediment, litter and oil from stormwater run<strong>of</strong>f.<br />
provide for stormwater re-use;<br />
maximise the use <strong>of</strong> solar energy and natural light;<br />
minimise the lifecycle costs <strong>of</strong> infrastructure to the community;<br />
minimise water use;<br />
Amenity and Public Spaces<br />
35 All forms <strong>of</strong> residential development should have regard to:<br />
(a) the mix <strong>of</strong> activities contemplated for the Zone;<br />
(b) incorporate adequate levels <strong>of</strong> sound insulation; and<br />
(c) existing and possible future noise sources with respect to site layout, orientation, design and<br />
construction to ensure a safe and comfortable residential environment and to minimise conflict with<br />
existing non-residential activities.<br />
36 Where front fencing is proposed as part <strong>of</strong> the development, it should balance the desire for an open<br />
streetscape and passive surveillance with the need for functional privacy. Clear delineation should be<br />
provided between public and private spaces, which may incorporate fencing, landscaping or a<br />
combination <strong>of</strong> these elements.<br />
Existing Industry and Commerce<br />
37 Residential development adjacent to existing industrial and commercial noise sources (excluding music<br />
venues), should incorporate noise attenuation measures to achieve the following internal noise levels<br />
with the windows closed:<br />
(a) An equivalent (LAeq) noise level <strong>of</strong> 37 dB(A) in a living or working area; and<br />
(b) An equivalent (LAeq) noise level <strong>of</strong> 30 dB(A) between 10pm and 7am in a bedroom<br />
when exposed to the highest <strong>of</strong> the following external noise levels in both the day and night period<br />
provided by the following:<br />
(a) The equivalent (LAeq) noise level due to existing industry or commercial activity (excluding music<br />
venues) as measured and adjusted in accordance with the relevant environmental legislation;<br />
(b) An equivalent (LAeq) noise level <strong>of</strong> 57 dB(A) between 7am and 10pm;<br />
(c) An equivalent (LAeq) noise level <strong>of</strong> 50 dB(A) between 10pm and 7am.


