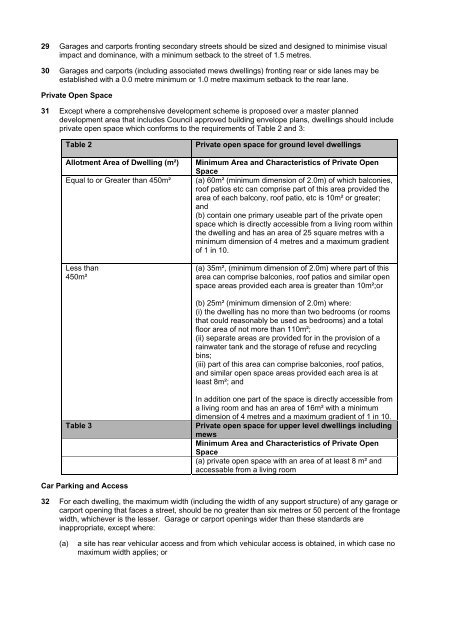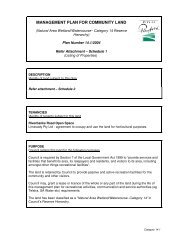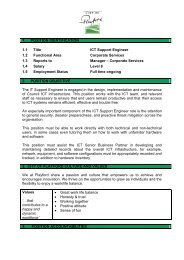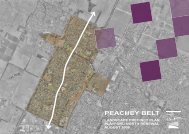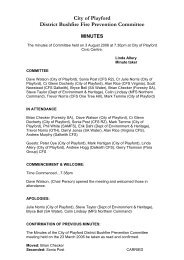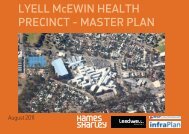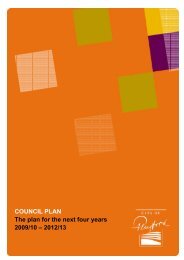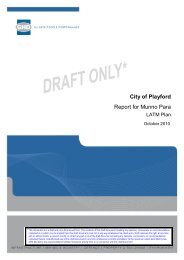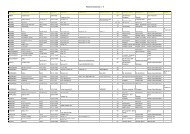Development Plan - City of Playford - SA.Gov.au
Development Plan - City of Playford - SA.Gov.au
Development Plan - City of Playford - SA.Gov.au
Create successful ePaper yourself
Turn your PDF publications into a flip-book with our unique Google optimized e-Paper software.
29 Garages and carports fronting secondary streets should be sized and designed to minimise visual<br />
impact and dominance, with a minimum setback to the street <strong>of</strong> 1.5 metres.<br />
30 Garages and carports (including associated mews dwellings) fronting rear or side lanes may be<br />
established with a 0.0 metre minimum or 1.0 metre maximum setback to the rear lane.<br />
Private Open Space<br />
31 Except where a comprehensive development scheme is proposed over a master planned<br />
development area that includes Council approved building envelope plans, dwellings should include<br />
private open space which conforms to the requirements <strong>of</strong> Table 2 and 3:<br />
Table 2<br />
Allotment Area <strong>of</strong> Dwelling (m²)<br />
Equal to or Greater than 450m²<br />
Less than<br />
450m²<br />
Private open space for ground level dwellings<br />
Minimum Area and Characteristics <strong>of</strong> Private Open<br />
Space<br />
(a) 60m² (minimum dimension <strong>of</strong> 2.0m) <strong>of</strong> which balconies,<br />
ro<strong>of</strong> patios etc can comprise part <strong>of</strong> this area provided the<br />
area <strong>of</strong> each balcony, ro<strong>of</strong> patio, etc is 10m² or greater;<br />
and<br />
(b) contain one primary useable part <strong>of</strong> the private open<br />
space which is directly accessible from a living room within<br />
the dwelling and has an area <strong>of</strong> 25 square metres with a<br />
minimum dimension <strong>of</strong> 4 metres and a maximum gradient<br />
<strong>of</strong> 1 in 10.<br />
(a) 35m², (minimum dimension <strong>of</strong> 2.0m) where part <strong>of</strong> this<br />
area can comprise balconies, ro<strong>of</strong> patios and similar open<br />
space areas provided each area is greater than 10m²;or<br />
(b) 25m² (minimum dimension <strong>of</strong> 2.0m) where:<br />
(i) the dwelling has no more than two bedrooms (or rooms<br />
that could reasonably be used as bedrooms) and a total<br />
floor area <strong>of</strong> not more than 110m²;<br />
(ii) separate areas are provided for in the provision <strong>of</strong> a<br />
rainwater tank and the storage <strong>of</strong> refuse and recycling<br />
bins;<br />
(iii) part <strong>of</strong> this area can comprise balconies, ro<strong>of</strong> patios,<br />
and similar open space areas provided each area is at<br />
least 8m²; and<br />
Table 3<br />
In addition one part <strong>of</strong> the space is directly accessible from<br />
a living room and has an area <strong>of</strong> 16m² with a minimum<br />
dimension <strong>of</strong> 4 metres and a maximum gradient <strong>of</strong> 1 in 10.<br />
Private open space for upper level dwellings including<br />
mews<br />
Minimum Area and Characteristics <strong>of</strong> Private Open<br />
Space<br />
(a) private open space with an area <strong>of</strong> at least 8 m² and<br />
accessable from a living room<br />
Car Parking and Access<br />
32 For each dwelling, the maximum width (including the width <strong>of</strong> any support structure) <strong>of</strong> any garage or<br />
carport opening that faces a street, should be no greater than six metres or 50 percent <strong>of</strong> the frontage<br />
width, whichever is the lesser. Garage or carport openings wider than these standards are<br />
inappropriate, except where:<br />
(a)<br />
a site has rear vehicular access and from which vehicular access is obtained, in which case no<br />
maximum width applies; or


