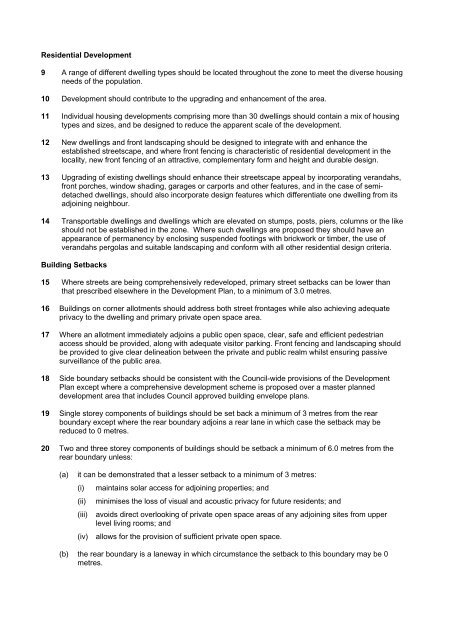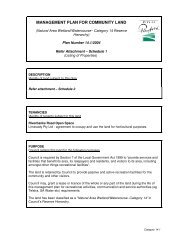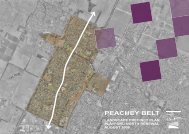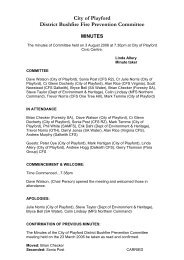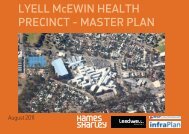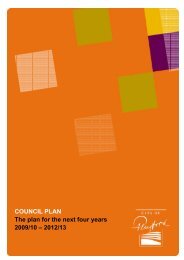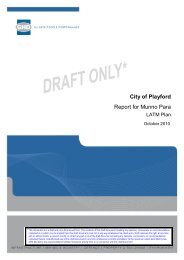Development Plan - City of Playford - SA.Gov.au
Development Plan - City of Playford - SA.Gov.au
Development Plan - City of Playford - SA.Gov.au
Create successful ePaper yourself
Turn your PDF publications into a flip-book with our unique Google optimized e-Paper software.
Residential <strong>Development</strong><br />
9 A range <strong>of</strong> different dwelling types should be located throughout the zone to meet the diverse housing<br />
needs <strong>of</strong> the population.<br />
10 <strong>Development</strong> should contribute to the upgrading and enhancement <strong>of</strong> the area.<br />
11 Individual housing developments comprising more than 30 dwellings should contain a mix <strong>of</strong> housing<br />
types and sizes, and be designed to reduce the apparent scale <strong>of</strong> the development.<br />
12 New dwellings and front landscaping should be designed to integrate with and enhance the<br />
established streetscape, and where front fencing is characteristic <strong>of</strong> residential development in the<br />
locality, new front fencing <strong>of</strong> an attractive, complementary form and height and durable design.<br />
13 Upgrading <strong>of</strong> existing dwellings should enhance their streetscape appeal by incorporating verandahs,<br />
front porches, window shading, garages or carports and other features, and in the case <strong>of</strong> semidetached<br />
dwellings, should also incorporate design features which differentiate one dwelling from its<br />
adjoining neighbour.<br />
14 Transportable dwellings and dwellings which are elevated on stumps, posts, piers, columns or the like<br />
should not be established in the zone. Where such dwellings are proposed they should have an<br />
appearance <strong>of</strong> permanency by enclosing suspended footings with brickwork or timber, the use <strong>of</strong><br />
verandahs pergolas and suitable landscaping and conform with all other residential design criteria.<br />
Building Setbacks<br />
15 Where streets are being comprehensively redeveloped, primary street setbacks can be lower than<br />
that prescribed elsewhere in the <strong>Development</strong> <strong>Plan</strong>, to a minimum <strong>of</strong> 3.0 metres.<br />
16 Buildings on corner allotments should address both street frontages while also achieving adequate<br />
privacy to the dwelling and primary private open space area.<br />
17 Where an allotment immediately adjoins a public open space, clear, safe and efficient pedestrian<br />
access should be provided, along with adequate visitor parking. Front fencing and landscaping should<br />
be provided to give clear delineation between the private and public realm whilst ensuring passive<br />
surveillance <strong>of</strong> the public area.<br />
18 Side boundary setbacks should be consistent with the Council-wide provisions <strong>of</strong> the <strong>Development</strong><br />
<strong>Plan</strong> except where a comprehensive development scheme is proposed over a master planned<br />
development area that includes Council approved building envelope plans.<br />
19 Single storey components <strong>of</strong> buildings should be set back a minimum <strong>of</strong> 3 metres from the rear<br />
boundary except where the rear boundary adjoins a rear lane in which case the setback may be<br />
reduced to 0 metres.<br />
20 Two and three storey components <strong>of</strong> buildings should be setback a minimum <strong>of</strong> 6.0 metres from the<br />
rear boundary unless:<br />
(a)<br />
it can be demonstrated that a lesser setback to a minimum <strong>of</strong> 3 metres:<br />
(i) maintains solar access for adjoining properties; and<br />
(ii) minimises the loss <strong>of</strong> visual and acoustic privacy for future residents; and<br />
(iii) avoids direct overlooking <strong>of</strong> private open space areas <strong>of</strong> any adjoining sites from upper<br />
level living rooms; and<br />
(iv) allows for the provision <strong>of</strong> sufficient private open space.<br />
(b) the rear boundary is a laneway in which circumstance the setback to this boundary may be 0<br />
metres.


