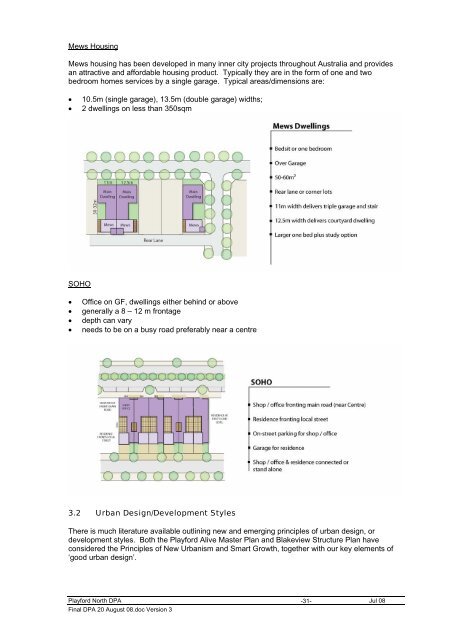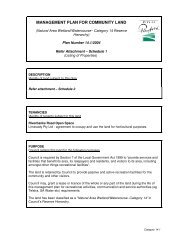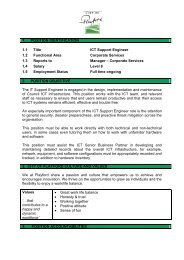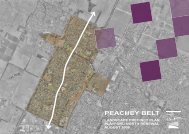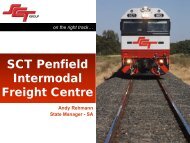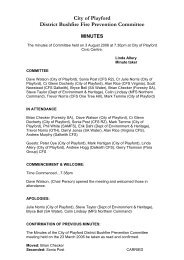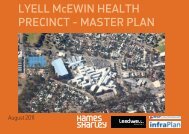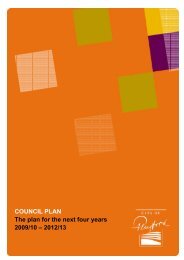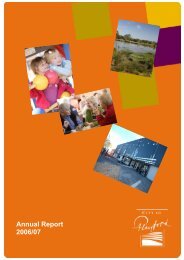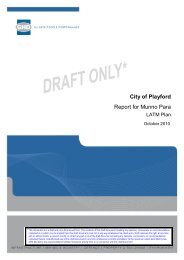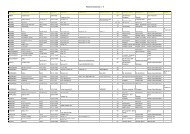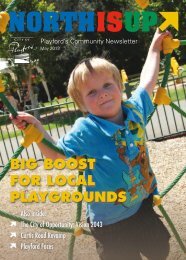Development Plan - City of Playford - SA.Gov.au
Development Plan - City of Playford - SA.Gov.au
Development Plan - City of Playford - SA.Gov.au
Create successful ePaper yourself
Turn your PDF publications into a flip-book with our unique Google optimized e-Paper software.
Mews Housing<br />
Mews housing has been developed in many inner city projects throughout Australia and provides<br />
an attractive and affordable housing product. Typically they are in the form <strong>of</strong> one and two<br />
bedroom homes services by a single garage. Typical areas/dimensions are:<br />
• 10.5m (single garage), 13.5m (double garage) widths;<br />
• 2 dwellings on less than 350sqm<br />
SOHO<br />
• Office on GF, dwellings either behind or above<br />
• generally a 8 – 12 m frontage<br />
• depth can vary<br />
• needs to be on a busy road preferably near a centre<br />
3.2 Urban Design/<strong>Development</strong> Styles<br />
There is much literature available outlining new and emerging principles <strong>of</strong> urban design, or<br />
development styles. Both the <strong>Playford</strong> Alive Master <strong>Plan</strong> and Blakeview Structure <strong>Plan</strong> have<br />
considered the Principles <strong>of</strong> New Urbanism and Smart Growth, together with our key elements <strong>of</strong><br />
‘good urban design’.<br />
<strong>Playford</strong> North DPA -31-<br />
Jul 08<br />
Final DPA 20 August 08.doc Version 3


