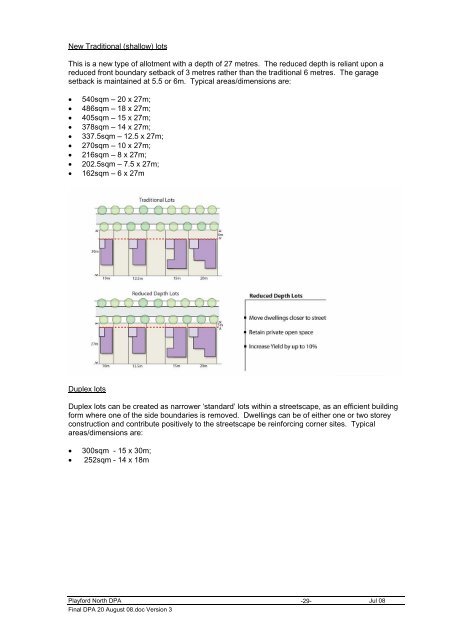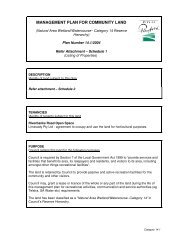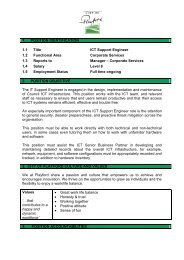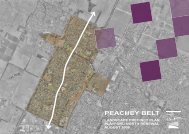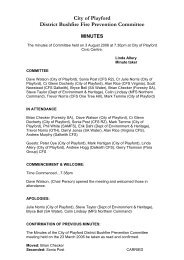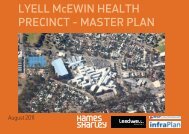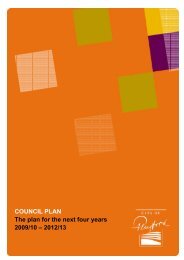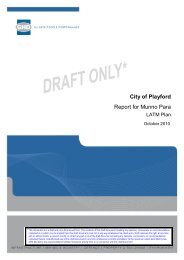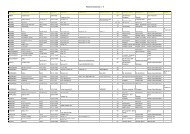Development Plan - City of Playford - SA.Gov.au
Development Plan - City of Playford - SA.Gov.au
Development Plan - City of Playford - SA.Gov.au
Create successful ePaper yourself
Turn your PDF publications into a flip-book with our unique Google optimized e-Paper software.
New Traditional (shallow) lots<br />
This is a new type <strong>of</strong> allotment with a depth <strong>of</strong> 27 metres. The reduced depth is reliant upon a<br />
reduced front boundary setback <strong>of</strong> 3 metres rather than the traditional 6 metres. The garage<br />
setback is maintained at 5.5 or 6m. Typical areas/dimensions are:<br />
• 540sqm – 20 x 27m;<br />
• 486sqm – 18 x 27m;<br />
• 405sqm – 15 x 27m;<br />
• 378sqm – 14 x 27m;<br />
• 337.5sqm – 12.5 x 27m;<br />
• 270sqm – 10 x 27m;<br />
• 216sqm – 8 x 27m;<br />
• 202.5sqm – 7.5 x 27m;<br />
• 162sqm – 6 x 27m<br />
Duplex lots<br />
Duplex lots can be created as narrower ‘standard’ lots within a streetscape, as an efficient building<br />
form where one <strong>of</strong> the side boundaries is removed. Dwellings can be <strong>of</strong> either one or two storey<br />
construction and contribute positively to the streetscape be reinforcing corner sites. Typical<br />
areas/dimensions are:<br />
• 300sqm - 15 x 30m;<br />
• 252sqm - 14 x 18m<br />
<strong>Playford</strong> North DPA -29-<br />
Jul 08<br />
Final DPA 20 August 08.doc Version 3


