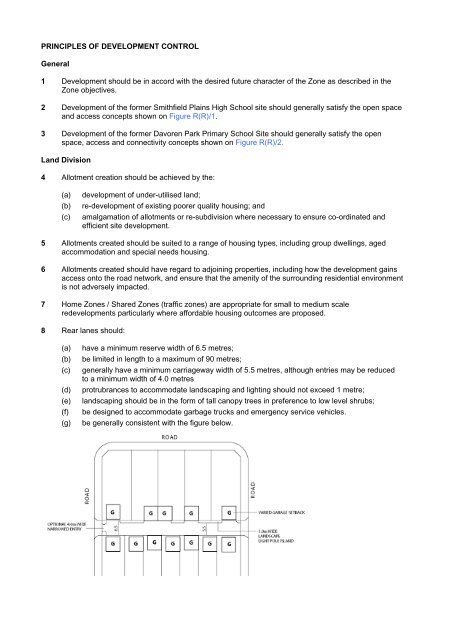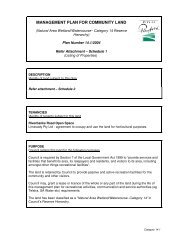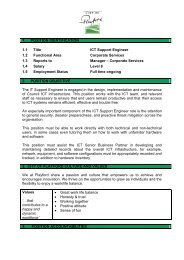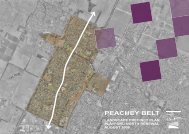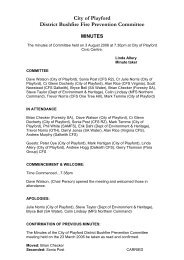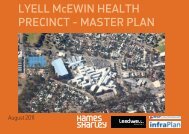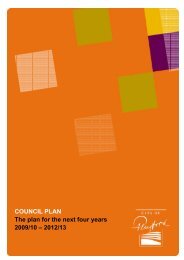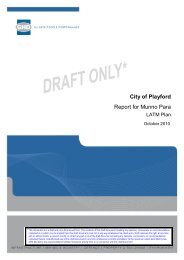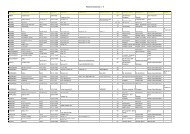Development Plan - City of Playford - SA.Gov.au
Development Plan - City of Playford - SA.Gov.au
Development Plan - City of Playford - SA.Gov.au
Create successful ePaper yourself
Turn your PDF publications into a flip-book with our unique Google optimized e-Paper software.
PRINCIPLES OF DEVELOPMENT CONTROL<br />
General<br />
1 <strong>Development</strong> should be in accord with the desired future character <strong>of</strong> the Zone as described in the<br />
Zone objectives.<br />
2 <strong>Development</strong> <strong>of</strong> the former Smithfield Plains High School site should generally satisfy the open space<br />
and access concepts shown on Figure R(R)/1.<br />
3 <strong>Development</strong> <strong>of</strong> the former Davoren Park Primary School Site should generally satisfy the open<br />
space, access and connectivity concepts shown on Figure R(R)/2.<br />
Land Division<br />
4 Allotment creation should be achieved by the:<br />
(a)<br />
(b)<br />
(c)<br />
development <strong>of</strong> under-utilised land;<br />
re-development <strong>of</strong> existing poorer quality housing; and<br />
amalgamation <strong>of</strong> allotments or re-subdivision where necessary to ensure co-ordinated and<br />
efficient site development.<br />
5 Allotments created should be suited to a range <strong>of</strong> housing types, including group dwellings, aged<br />
accommodation and special needs housing.<br />
6 Allotments created should have regard to adjoining properties, including how the development gains<br />
access onto the road network, and ensure that the amenity <strong>of</strong> the surrounding residential environment<br />
is not adversely impacted.<br />
7 Home Zones / Shared Zones (traffic zones) are appropriate for small to medium scale<br />
redevelopments particularly where affordable housing outcomes are proposed.<br />
8 Rear lanes should:<br />
(a)<br />
(b)<br />
(c)<br />
(d)<br />
(e)<br />
(f)<br />
(g)<br />
have a minimum reserve width <strong>of</strong> 6.5 metres;<br />
be limited in length to a maximum <strong>of</strong> 90 metres;<br />
generally have a minimum carriageway width <strong>of</strong> 5.5 metres, although entries may be reduced<br />
to a minimum width <strong>of</strong> 4.0 metres<br />
protrubrances to accommodate landscaping and lighting should not exceed 1 metre;<br />
landscaping should be in the form <strong>of</strong> tall canopy trees in preference to low level shrubs;<br />
be designed to accommodate garbage trucks and emergency service vehicles.<br />
be generally consistent with the figure below.


