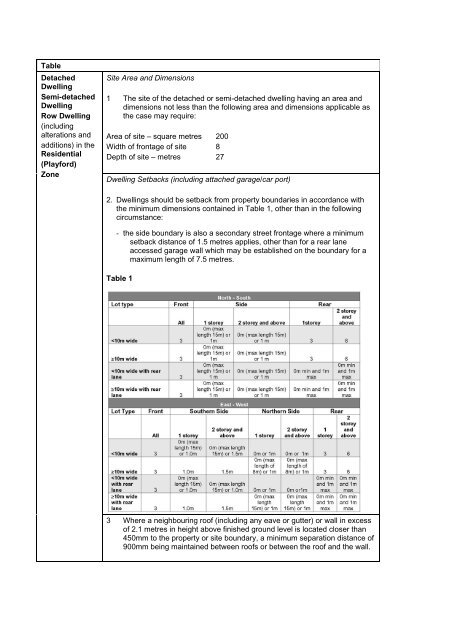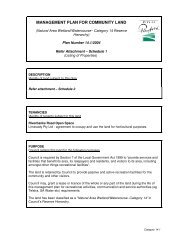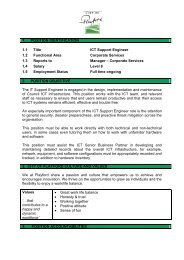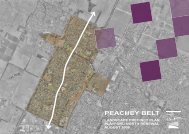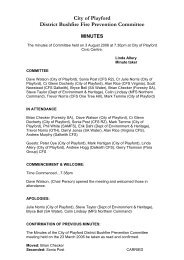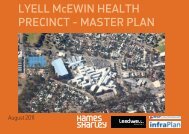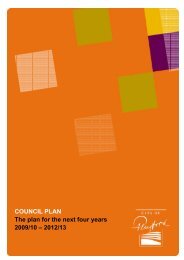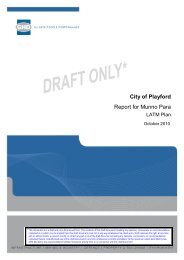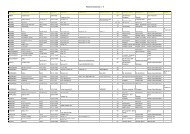- Page 1 and 2:
Development Plan Amendment CITY OF
- Page 3 and 4:
EXECUTIVE SUMMARY 1.0 Introduction
- Page 5:
Land division proposals for redevel
- Page 8 and 9:
6.0 Professional advice In the cour
- Page 10 and 11:
CONTENTS 1. INTRODUCTION 1 Page No.
- Page 12 and 13:
1.0 INTRODUCTION 1.1 Background A n
- Page 14 and 15:
• Purdie Road/Main North Road and
- Page 16 and 17:
Figure 1.1 Zoning Playford North DP
- Page 18 and 19:
Figure 1.3 - Land Use Agriculture C
- Page 20 and 21:
within Bishopstone Road, Davoren Pa
- Page 22 and 23:
Key features within and adjacent to
- Page 24 and 25:
Figure 2.2: Peachey Belt Average La
- Page 26 and 27:
Figure 2.6: Blakeview Annual Land S
- Page 28 and 29:
2.2 Population Trends and Growth Pr
- Page 30 and 31:
Figure 2.10: Change in Population A
- Page 32 and 33:
In terms of future age profile, DTU
- Page 34 and 35:
3.0 HOUSING AND URBAN DESIGN TRENDS
- Page 36 and 37:
Figure 3.2: Adelaide Statistical Di
- Page 38 and 39:
Premium Villa Average lot dimension
- Page 40 and 41:
New Traditional (shallow) lots This
- Page 42 and 43:
Mews Housing Mews housing has been
- Page 44 and 45:
Economic Economic Principles • pr
- Page 46 and 47:
overall terms are well-recognised -
- Page 48 and 49:
The TOD concept has been promoted i
- Page 50 and 51:
The DFC has developed a suite of fa
- Page 52 and 53:
WSUD techniques that may be applied
- Page 54 and 55:
5. Increase opportunities for the d
- Page 56 and 57:
4. Encourage people to walk and cyc
- Page 58 and 59:
3.10 Education Facilities 1. Provid
- Page 60 and 61:
infrastructure that reflects the pr
- Page 62 and 63:
6. Improve the accessibility of nei
- Page 64 and 65:
3. Promote the principles and pract
- Page 66 and 67:
Table 10: Blakeview urban infrastru
- Page 68 and 69:
• Upgrades or augmentation of the
- Page 70 and 71:
• There has been a long-term decl
- Page 72 and 73:
Work with local government to ident
- Page 74 and 75:
Land situated to the south of Davor
- Page 76 and 77:
There are three existing drainage c
- Page 78 and 79:
There are significant water mains a
- Page 80 and 81:
Craigmore Road links directly to Cu
- Page 82 and 83:
Generally, minor collector roads pr
- Page 84 and 85:
Community infrastructure/service st
- Page 86 and 87:
5.6.2 Educational Establishments Co
- Page 88 and 89:
Education Works Program Further inv
- Page 90 and 91:
• passive parks and gardens for o
- Page 92 and 93:
Recreational facilities within the
- Page 94 and 95:
South: Forming the southern boundar
- Page 96 and 97:
• the need to establish several n
- Page 98 and 99:
Blakeview suburbs; • Penfield - a
- Page 100 and 101:
Table 6.2: Floorspace Demand Area R
- Page 102 and 103:
• a Neighbourhood Activity Centre
- Page 104 and 105:
Electricity Infrastructure • relo
- Page 106 and 107:
7.3 Munno Para Train Station and En
- Page 108 and 109:
9.0 CONCLUSIONS & RECOMMENDED POLIC
- Page 110 and 111:
9.3 Zones The significant majority
- Page 112 and 113:
Policy Recommendations • amend th
- Page 114 and 115:
The preceding investigations have i
- Page 116 and 117:
Proposed new policy is therefore re
- Page 118 and 119:
The intent is for a public realm th
- Page 120 and 121:
Table Play/3 outlines public notifi
- Page 122 and 123:
11. REFERENCES / BIBLIOGRAPHY City
- Page 124 and 125:
(Draft) Development Plan Amendment
- Page 126 and 127:
5 Local Centre Zone Replace the exi
- Page 128 and 129:
RESIDENTIAL (PLAINS) ZONE Introduct
- Page 130 and 131:
9 Development should be a mixture o
- Page 132 and 133:
Timber Yard Used Car Lot Warehouse
- Page 134 and 135:
RESIDENTIAL (REGENERATION) ZONE Int
- Page 136 and 137:
Residential Development 9 A range o
- Page 138 and 139: 26 Provision of a linear buffer alo
- Page 142 and 143: Attachment C
- Page 144 and 145: Attachment D
- Page 146 and 147: 3 Residential development and devel
- Page 148 and 149: (b) the establishment of shared car
- Page 150 and 151: (iii) one such advertisement per si
- Page 152 and 153: Precinct 11 Whittington Road, Davor
- Page 154: Refuse destructor Residential flat
- Page 162 and 163: LOCAL CENTRE ZONE The following map
- Page 164 and 165: Centres within the Local Activity C
- Page 166: (d) an iconic building established
- Page 171 and 172: COMMERCIAL ZONE The following maps
- Page 173 and 174: Non-complying Development 11 Develo
- Page 175 and 176: RESIDENTIAL (PLAYFORD) ZONE The fol
- Page 177 and 178: 6 Open space systems designed to pr
- Page 179 and 180: Land Use and Density 11 Development
- Page 181 and 182: 29 Garages and carports fronting se
- Page 183 and 184: Entry Statements 38 Entry statement
- Page 185 and 186: Integrated Development Sites within
- Page 187: Attachment H
- Page 191 and 192: Visual Privacy 11 Dwellings designe
- Page 193 and 194: Column 1 Column 2 Column 3 Column 4
- Page 195 and 196: Curtis Road Dalkeith Road North sid
- Page 197 and 198: McIntyre Road Medlow Road East side
- Page 199 and 200: Yorktown Road Both sides from Main
- Page 203: Attachment K
- Page 209: Attachment M
- Page 231: Attachment O


