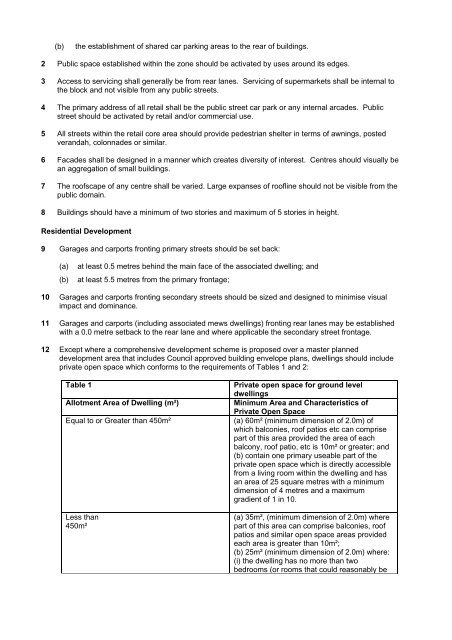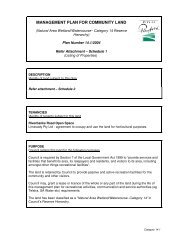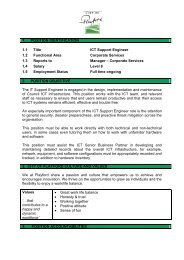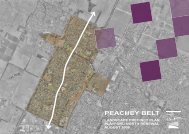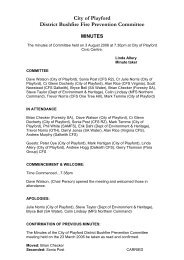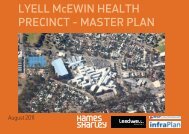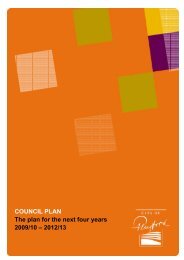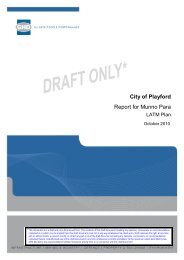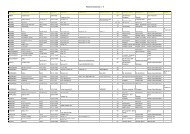Development Plan - City of Playford - SA.Gov.au
Development Plan - City of Playford - SA.Gov.au
Development Plan - City of Playford - SA.Gov.au
You also want an ePaper? Increase the reach of your titles
YUMPU automatically turns print PDFs into web optimized ePapers that Google loves.
(b)<br />
the establishment <strong>of</strong> shared car parking areas to the rear <strong>of</strong> buildings.<br />
2 Public space established within the zone should be activated by uses around its edges.<br />
3 Access to servicing shall generally be from rear lanes. Servicing <strong>of</strong> supermarkets shall be internal to<br />
the block and not visible from any public streets.<br />
4 The primary address <strong>of</strong> all retail shall be the public street car park or any internal arcades. Public<br />
street should be activated by retail and/or commercial use.<br />
5 All streets within the retail core area should provide pedestrian shelter in terms <strong>of</strong> awnings, posted<br />
verandah, colonnades or similar.<br />
6 Facades shall be designed in a manner which creates diversity <strong>of</strong> interest. Centres should visually be<br />
an aggregation <strong>of</strong> small buildings.<br />
7 The ro<strong>of</strong>scape <strong>of</strong> any centre shall be varied. Large expanses <strong>of</strong> ro<strong>of</strong>line should not be visible from the<br />
public domain.<br />
8 Buildings should have a minimum <strong>of</strong> two stories and maximum <strong>of</strong> 5 stories in height.<br />
Residential <strong>Development</strong><br />
9 Garages and carports fronting primary streets should be set back:<br />
(a)<br />
(b)<br />
at least 0.5 metres behind the main face <strong>of</strong> the associated dwelling; and<br />
at least 5.5 metres from the primary frontage;<br />
10 Garages and carports fronting secondary streets should be sized and designed to minimise visual<br />
impact and dominance.<br />
11 Garages and carports (including associated mews dwellings) fronting rear lanes may be established<br />
with a 0.0 metre setback to the rear lane and where applicable the secondary street frontage.<br />
12 Except where a comprehensive development scheme is proposed over a master planned<br />
development area that includes Council approved building envelope plans, dwellings should include<br />
private open space which conforms to the requirements <strong>of</strong> Tables 1 and 2:<br />
Table 1<br />
Allotment Area <strong>of</strong> Dwelling (m²)<br />
Equal to or Greater than 450m²<br />
Less than<br />
450m²<br />
Private open space for ground level<br />
dwellings<br />
Minimum Area and Characteristics <strong>of</strong><br />
Private Open Space<br />
(a) 60m² (minimum dimension <strong>of</strong> 2.0m) <strong>of</strong><br />
which balconies, ro<strong>of</strong> patios etc can comprise<br />
part <strong>of</strong> this area provided the area <strong>of</strong> each<br />
balcony, ro<strong>of</strong> patio, etc is 10m² or greater; and<br />
(b) contain one primary useable part <strong>of</strong> the<br />
private open space which is directly accessible<br />
from a living room within the dwelling and has<br />
an area <strong>of</strong> 25 square metres with a minimum<br />
dimension <strong>of</strong> 4 metres and a maximum<br />
gradient <strong>of</strong> 1 in 10.<br />
(a) 35m², (minimum dimension <strong>of</strong> 2.0m) where<br />
part <strong>of</strong> this area can comprise balconies, ro<strong>of</strong><br />
patios and similar open space areas provided<br />
each area is greater than 10m²;<br />
(b) 25m² (minimum dimension <strong>of</strong> 2.0m) where:<br />
(i) the dwelling has no more than two<br />
bedrooms (or rooms that could reasonably be


