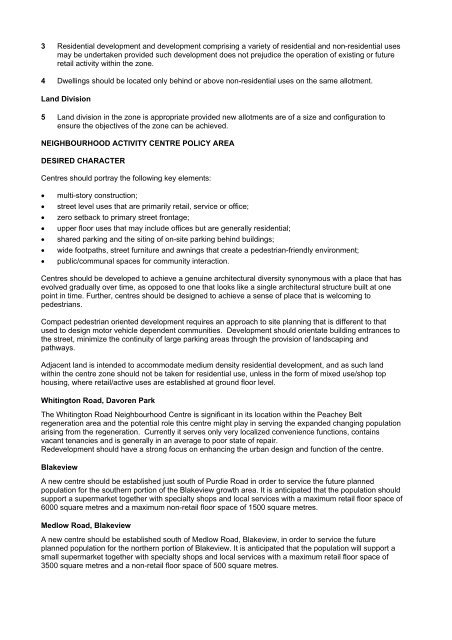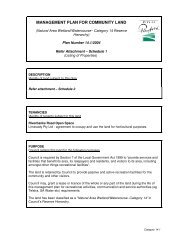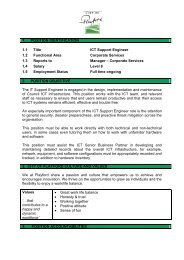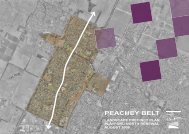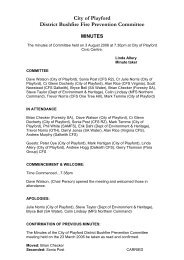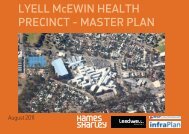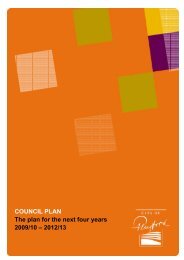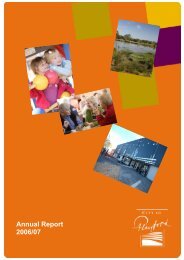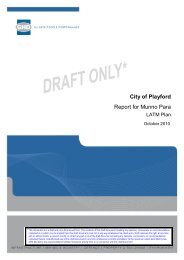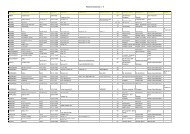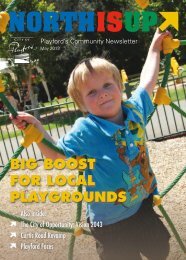Development Plan - City of Playford - SA.Gov.au
Development Plan - City of Playford - SA.Gov.au
Development Plan - City of Playford - SA.Gov.au
You also want an ePaper? Increase the reach of your titles
YUMPU automatically turns print PDFs into web optimized ePapers that Google loves.
3 Residential development and development comprising a variety <strong>of</strong> residential and non-residential uses<br />
may be undertaken provided such development does not prejudice the operation <strong>of</strong> existing or future<br />
retail activity within the zone.<br />
4 Dwellings should be located only behind or above non-residential uses on the same allotment.<br />
Land Division<br />
5 Land division in the zone is appropriate provided new allotments are <strong>of</strong> a size and configuration to<br />
ensure the objectives <strong>of</strong> the zone can be achieved.<br />
NEIGHBOURHOOD ACTIVITY CENTRE POLICY AREA<br />
DESIRED CHARACTER<br />
Centres should portray the following key elements:<br />
• multi-story construction;<br />
• street level uses that are primarily retail, service or <strong>of</strong>fice;<br />
• zero setback to primary street frontage;<br />
• upper floor uses that may include <strong>of</strong>fices but are generally residential;<br />
• shared parking and the siting <strong>of</strong> on-site parking behind buildings;<br />
• wide footpaths, street furniture and awnings that create a pedestrian-friendly environment;<br />
• public/communal spaces for community interaction.<br />
Centres should be developed to achieve a genuine architectural diversity synonymous with a place that has<br />
evolved gradually over time, as opposed to one that looks like a single architectural structure built at one<br />
point in time. Further, centres should be designed to achieve a sense <strong>of</strong> place that is welcoming to<br />
pedestrians.<br />
Compact pedestrian oriented development requires an approach to site planning that is different to that<br />
used to design motor vehicle dependent communities. <strong>Development</strong> should orientate building entrances to<br />
the street, minimize the continuity <strong>of</strong> large parking areas through the provision <strong>of</strong> landscaping and<br />
pathways.<br />
Adjacent land is intended to accommodate medium density residential development, and as such land<br />
within the centre zone should not be taken for residential use, unless in the form <strong>of</strong> mixed use/shop top<br />
housing, where retail/active uses are established at ground floor level.<br />
Whitington Road, Davoren Park<br />
The Whitington Road Neighbourhood Centre is significant in its location within the Peachey Belt<br />
regeneration area and the potential role this centre might play in serving the expanded changing population<br />
arising from the regeneration. Currently it serves only very localized convenience functions, contains<br />
vacant tenancies and is generally in an average to poor state <strong>of</strong> repair.<br />
Redevelopment should have a strong focus on enhancing the urban design and function <strong>of</strong> the centre.<br />
Blakeview<br />
A new centre should be established just south <strong>of</strong> Purdie Road in order to service the future planned<br />
population for the southern portion <strong>of</strong> the Blakeview growth area. It is anticipated that the population should<br />
support a supermarket together with specialty shops and local services with a maximum retail floor space <strong>of</strong><br />
6000 square metres and a maximum non-retail floor space <strong>of</strong> 1500 square metres.<br />
Medlow Road, Blakeview<br />
A new centre should be established south <strong>of</strong> Medlow Road, Blakeview, in order to service the future<br />
planned population for the northern portion <strong>of</strong> Blakeview. It is anticipated that the population will support a<br />
small supermarket together with specialty shops and local services with a maximum retail floor space <strong>of</strong><br />
3500 square metres and a non-retail floor space <strong>of</strong> 500 square metres.


