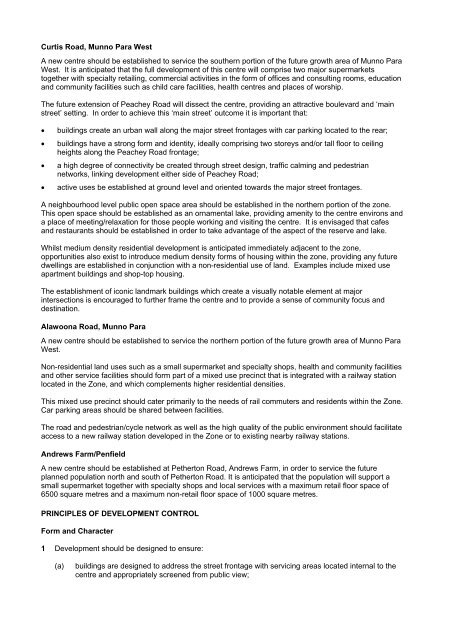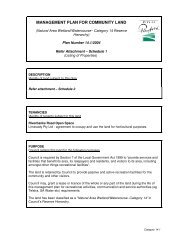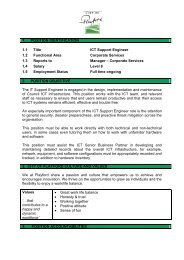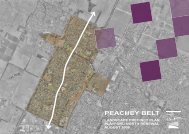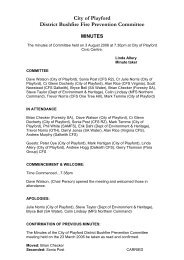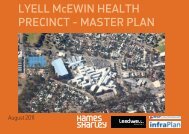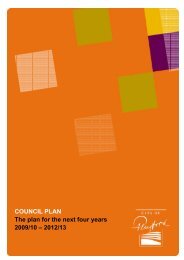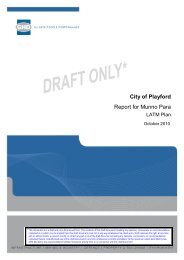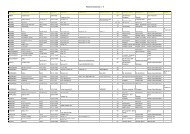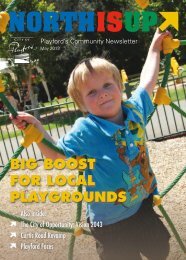Development Plan - City of Playford - SA.Gov.au
Development Plan - City of Playford - SA.Gov.au
Development Plan - City of Playford - SA.Gov.au
Create successful ePaper yourself
Turn your PDF publications into a flip-book with our unique Google optimized e-Paper software.
Curtis Road, Munno Para West<br />
A new centre should be established to service the southern portion <strong>of</strong> the future growth area <strong>of</strong> Munno Para<br />
West. It is anticipated that the full development <strong>of</strong> this centre will comprise two major supermarkets<br />
together with specialty retailing, commercial activities in the form <strong>of</strong> <strong>of</strong>fices and consulting rooms, education<br />
and community facilities such as child care facilities, health centres and places <strong>of</strong> worship.<br />
The future extension <strong>of</strong> Peachey Road will dissect the centre, providing an attractive boulevard and ‘main<br />
street’ setting. In order to achieve this ‘main street’ outcome it is important that:<br />
• buildings create an urban wall along the major street frontages with car parking located to the rear;<br />
• buildings have a strong form and identity, ideally comprising two storeys and/or tall floor to ceiling<br />
heights along the Peachey Road frontage;<br />
• a high degree <strong>of</strong> connectivity be created through street design, traffic calming and pedestrian<br />
networks, linking development either side <strong>of</strong> Peachey Road;<br />
• active uses be established at ground level and oriented towards the major street frontages.<br />
A neighbourhood level public open space area should be established in the northern portion <strong>of</strong> the zone.<br />
This open space should be established as an ornamental lake, providing amenity to the centre environs and<br />
a place <strong>of</strong> meeting/relaxation for those people working and visiting the centre. It is envisaged that cafes<br />
and rest<strong>au</strong>rants should be established in order to take advantage <strong>of</strong> the aspect <strong>of</strong> the reserve and lake.<br />
Whilst medium density residential development is anticipated immediately adjacent to the zone,<br />
opportunities also exist to introduce medium density forms <strong>of</strong> housing within the zone, providing any future<br />
dwellings are established in conjunction with a non-residential use <strong>of</strong> land. Examples include mixed use<br />
apartment buildings and shop-top housing.<br />
The establishment <strong>of</strong> iconic landmark buildings which create a visually notable element at major<br />
intersections is encouraged to further frame the centre and to provide a sense <strong>of</strong> community focus and<br />
destination.<br />
Alawoona Road, Munno Para<br />
A new centre should be established to service the northern portion <strong>of</strong> the future growth area <strong>of</strong> Munno Para<br />
West.<br />
Non-residential land uses such as a small supermarket and specialty shops, health and community facilities<br />
and other service facilities should form part <strong>of</strong> a mixed use precinct that is integrated with a railway station<br />
located in the Zone, and which complements higher residential densities.<br />
This mixed use precinct should cater primarily to the needs <strong>of</strong> rail commuters and residents within the Zone.<br />
Car parking areas should be shared between facilities.<br />
The road and pedestrian/cycle network as well as the high quality <strong>of</strong> the public environment should facilitate<br />
access to a new railway station developed in the Zone or to existing nearby railway stations.<br />
Andrews Farm/Penfield<br />
A new centre should be established at Petherton Road, Andrews Farm, in order to service the future<br />
planned population north and south <strong>of</strong> Petherton Road. It is anticipated that the population will support a<br />
small supermarket together with specialty shops and local services with a maximum retail floor space <strong>of</strong><br />
6500 square metres and a maximum non-retail floor space <strong>of</strong> 1000 square metres.<br />
PRINCIPLES OF DEVELOPMENT CONTROL<br />
Form and Character<br />
1 <strong>Development</strong> should be designed to ensure:<br />
(a)<br />
buildings are designed to address the street frontage with servicing areas located internal to the<br />
centre and appropriately screened from public view;


