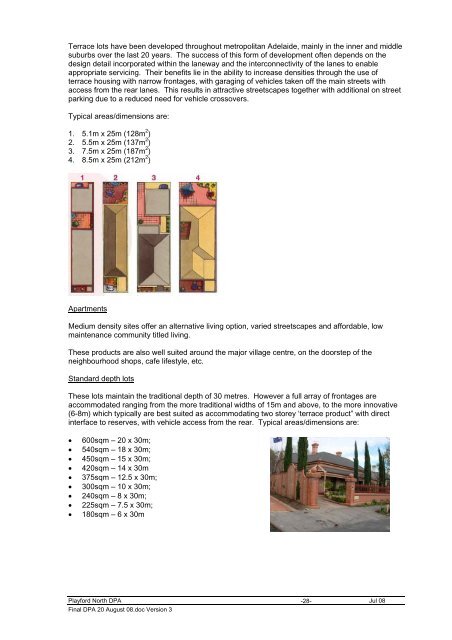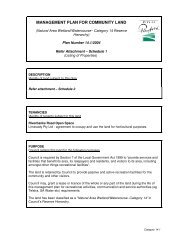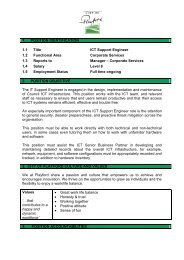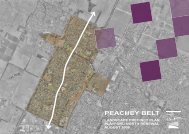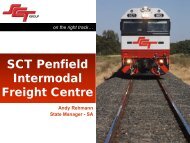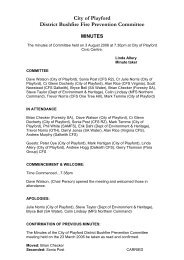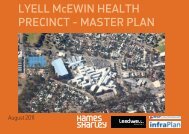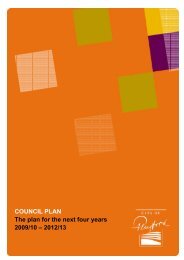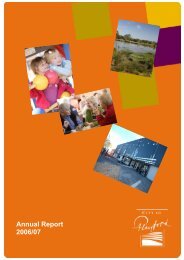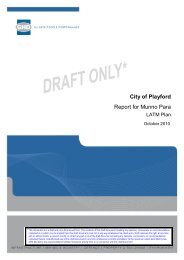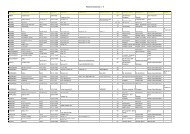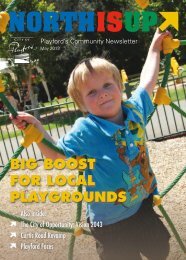Development Plan - City of Playford - SA.Gov.au
Development Plan - City of Playford - SA.Gov.au
Development Plan - City of Playford - SA.Gov.au
Create successful ePaper yourself
Turn your PDF publications into a flip-book with our unique Google optimized e-Paper software.
Terrace lots have been developed throughout metropolitan Adelaide, mainly in the inner and middle<br />
suburbs over the last 20 years. The success <strong>of</strong> this form <strong>of</strong> development <strong>of</strong>ten depends on the<br />
design detail incorporated within the laneway and the interconnectivity <strong>of</strong> the lanes to enable<br />
appropriate servicing. Their benefits lie in the ability to increase densities through the use <strong>of</strong><br />
terrace housing with narrow frontages, with garaging <strong>of</strong> vehicles taken <strong>of</strong>f the main streets with<br />
access from the rear lanes. This results in attractive streetscapes together with additional on street<br />
parking due to a reduced need for vehicle crossovers.<br />
Typical areas/dimensions are:<br />
1. 5.1m x 25m (128m 2 )<br />
2. 5.5m x 25m (137m 2 )<br />
3. 7.5m x 25m (187m 2 )<br />
4. 8.5m x 25m (212m 2 )<br />
Apartments<br />
Medium density sites <strong>of</strong>fer an alternative living option, varied streetscapes and affordable, low<br />
maintenance community titled living.<br />
These products are also well suited around the major village centre, on the doorstep <strong>of</strong> the<br />
neighbourhood shops, cafe lifestyle, etc.<br />
Standard depth lots<br />
These lots maintain the traditional depth <strong>of</strong> 30 metres. However a full array <strong>of</strong> frontages are<br />
accommodated ranging from the more traditional widths <strong>of</strong> 15m and above, to the more innovative<br />
(6-8m) which typically are best suited as accommodating two storey ‘terrace product” with direct<br />
interface to reserves, with vehicle access from the rear. Typical areas/dimensions are:<br />
• 600sqm – 20 x 30m;<br />
• 540sqm – 18 x 30m;<br />
• 450sqm – 15 x 30m;<br />
• 420sqm – 14 x 30m<br />
• 375sqm – 12.5 x 30m;<br />
• 300sqm – 10 x 30m;<br />
• 240sqm – 8 x 30m;<br />
• 225sqm – 7.5 x 30m;<br />
• 180sqm – 6 x 30m<br />
<strong>Playford</strong> North DPA -28-<br />
Jul 08<br />
Final DPA 20 August 08.doc Version 3


