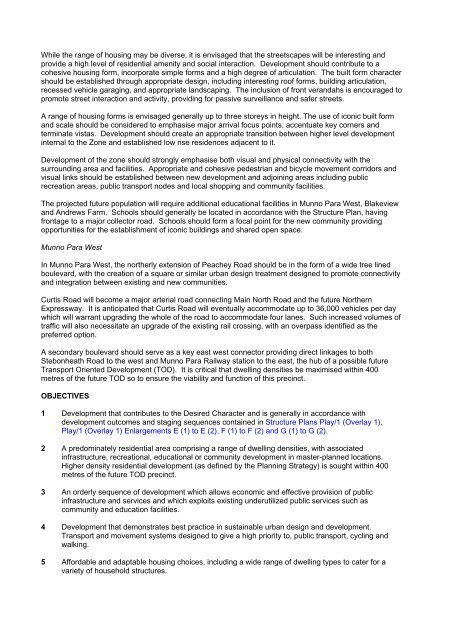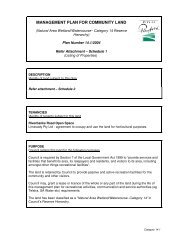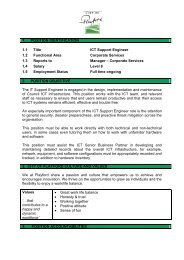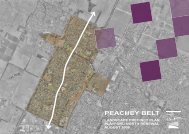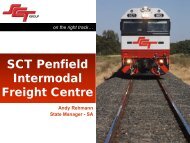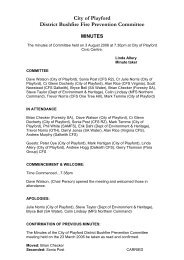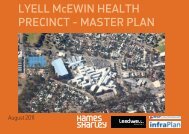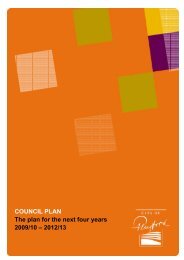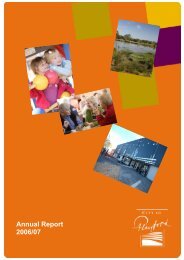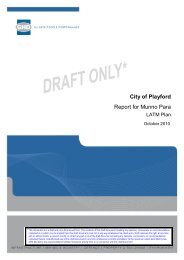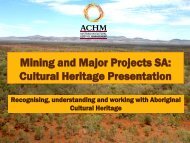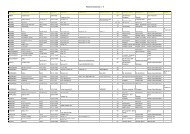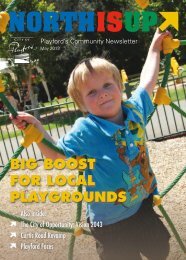Development Plan - City of Playford - SA.Gov.au
Development Plan - City of Playford - SA.Gov.au
Development Plan - City of Playford - SA.Gov.au
You also want an ePaper? Increase the reach of your titles
YUMPU automatically turns print PDFs into web optimized ePapers that Google loves.
While the range <strong>of</strong> housing may be diverse, it is envisaged that the streetscapes will be interesting and<br />
provide a high level <strong>of</strong> residential amenity and social interaction. <strong>Development</strong> should contribute to a<br />
cohesive housing form, incorporate simple forms and a high degree <strong>of</strong> articulation. The built form character<br />
should be established through appropriate design, including interesting ro<strong>of</strong> forms, building articulation,<br />
recessed vehicle garaging, and appropriate landscaping. The inclusion <strong>of</strong> front verandahs is encouraged to<br />
promote street interaction and activity, providing for passive surveillance and safer streets.<br />
A range <strong>of</strong> housing forms is envisaged generally up to three storeys in height. The use <strong>of</strong> iconic built form<br />
and scale should be considered to emphasise major arrival focus points, accentuate key corners and<br />
terminate vistas. <strong>Development</strong> should create an appropriate transition between higher level development<br />
internal to the Zone and established low rise residences adjacent to it.<br />
<strong>Development</strong> <strong>of</strong> the zone should strongly emphasise both visual and physical connectivity with the<br />
surrounding area and facilities. Appropriate and cohesive pedestrian and bicycle movement corridors and<br />
visual links should be established between new development and adjoining areas including public<br />
recreation areas, public transport nodes and local shopping and community facilities.<br />
The projected future population will require additional educational facilities in Munno Para West, Blakeview<br />
and Andrews Farm. Schools should generally be located in accordance with the Structure <strong>Plan</strong>, having<br />
frontage to a major collector road. Schools should form a focal point for the new community providing<br />
opportunities for the establishment <strong>of</strong> iconic buildings and shared open space.<br />
Munno Para West<br />
In Munno Para West, the northerly extension <strong>of</strong> Peachey Road should be in the form <strong>of</strong> a wide tree lined<br />
boulevard, with the creation <strong>of</strong> a square or similar urban design treatment designed to promote connectivity<br />
and integration between existing and new communities.<br />
Curtis Road will become a major arterial road connecting Main North Road and the future Northern<br />
Expressway. It is anticipated that Curtis Road will eventually accommodate up to 36,000 vehicles per day<br />
which will warrant upgrading the whole <strong>of</strong> the road to accommodate four lanes. Such increased volumes <strong>of</strong><br />
traffic will also necessitate an upgrade <strong>of</strong> the existing rail crossing, with an overpass identified as the<br />
preferred option.<br />
A secondary boulevard should serve as a key east west connector providing direct linkages to both<br />
Stebonheath Road to the west and Munno Para Railway station to the east, the hub <strong>of</strong> a possible future<br />
Transport Oriented <strong>Development</strong> (TOD). It is critical that dwelling densities be maximised within 400<br />
metres <strong>of</strong> the future TOD so to ensure the viability and function <strong>of</strong> this precinct.<br />
OBJECTIVES<br />
1 <strong>Development</strong> that contributes to the Desired Character and is generally in accordance with<br />
development outcomes and staging sequences contained in Structure <strong>Plan</strong>s Play/1 (Overlay 1),<br />
Play/1 (Overlay 1) Enlargements E (1) to E (2), F (1) to F (2) and G (1) to G (2).<br />
2 A predominately residential area comprising a range <strong>of</strong> dwelling densities, with associated<br />
infrastructure, recreational, educational or community development in master-planned locations.<br />
Higher density residential development (as defined by the <strong>Plan</strong>ning Strategy) is sought within 400<br />
metres <strong>of</strong> the future TOD precinct.<br />
3 An orderly sequence <strong>of</strong> development which allows economic and effective provision <strong>of</strong> public<br />
infrastructure and services and which exploits existing underutilized public services such as<br />
community and education facilities.<br />
4 <strong>Development</strong> that demonstrates best practice in sustainable urban design and development.<br />
Transport and movement systems designed to give a high priority to, public transport, cycling and<br />
walking.<br />
5 Affordable and adaptable housing choices, including a wide range <strong>of</strong> dwelling types to cater for a<br />
variety <strong>of</strong> household structures.


