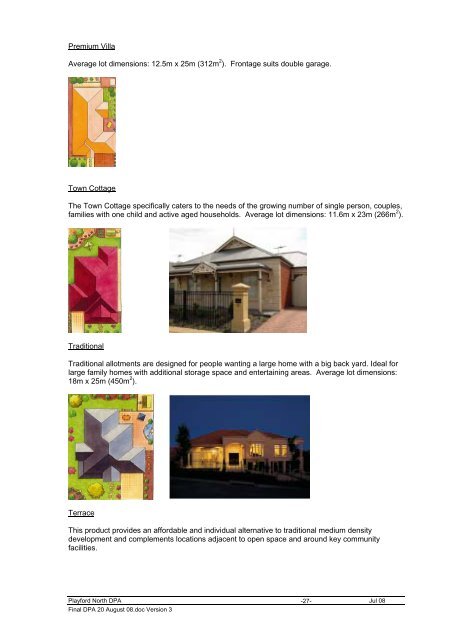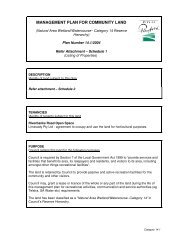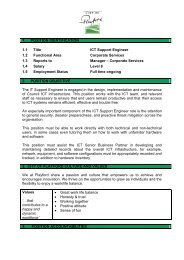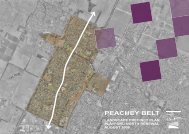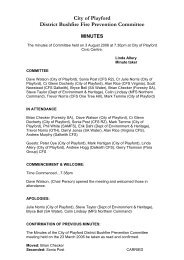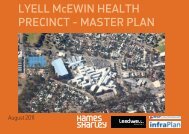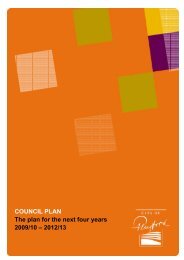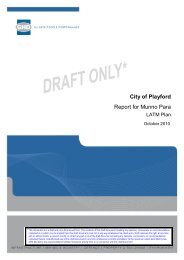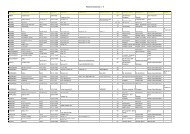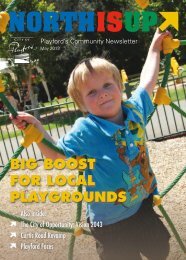- Page 1 and 2: Development Plan Amendment CITY OF
- Page 3 and 4: EXECUTIVE SUMMARY 1.0 Introduction
- Page 5: Land division proposals for redevel
- Page 8 and 9: 6.0 Professional advice In the cour
- Page 10 and 11: CONTENTS 1. INTRODUCTION 1 Page No.
- Page 12 and 13: 1.0 INTRODUCTION 1.1 Background A n
- Page 14 and 15: • Purdie Road/Main North Road and
- Page 16 and 17: Figure 1.1 Zoning Playford North DP
- Page 18 and 19: Figure 1.3 - Land Use Agriculture C
- Page 20 and 21: within Bishopstone Road, Davoren Pa
- Page 22 and 23: Key features within and adjacent to
- Page 24 and 25: Figure 2.2: Peachey Belt Average La
- Page 26 and 27: Figure 2.6: Blakeview Annual Land S
- Page 28 and 29: 2.2 Population Trends and Growth Pr
- Page 30 and 31: Figure 2.10: Change in Population A
- Page 32 and 33: In terms of future age profile, DTU
- Page 34 and 35: 3.0 HOUSING AND URBAN DESIGN TRENDS
- Page 36 and 37: Figure 3.2: Adelaide Statistical Di
- Page 40 and 41: New Traditional (shallow) lots This
- Page 42 and 43: Mews Housing Mews housing has been
- Page 44 and 45: Economic Economic Principles • pr
- Page 46 and 47: overall terms are well-recognised -
- Page 48 and 49: The TOD concept has been promoted i
- Page 50 and 51: The DFC has developed a suite of fa
- Page 52 and 53: WSUD techniques that may be applied
- Page 54 and 55: 5. Increase opportunities for the d
- Page 56 and 57: 4. Encourage people to walk and cyc
- Page 58 and 59: 3.10 Education Facilities 1. Provid
- Page 60 and 61: infrastructure that reflects the pr
- Page 62 and 63: 6. Improve the accessibility of nei
- Page 64 and 65: 3. Promote the principles and pract
- Page 66 and 67: Table 10: Blakeview urban infrastru
- Page 68 and 69: • Upgrades or augmentation of the
- Page 70 and 71: • There has been a long-term decl
- Page 72 and 73: Work with local government to ident
- Page 74 and 75: Land situated to the south of Davor
- Page 76 and 77: There are three existing drainage c
- Page 78 and 79: There are significant water mains a
- Page 80 and 81: Craigmore Road links directly to Cu
- Page 82 and 83: Generally, minor collector roads pr
- Page 84 and 85: Community infrastructure/service st
- Page 86 and 87: 5.6.2 Educational Establishments Co
- Page 88 and 89:
Education Works Program Further inv
- Page 90 and 91:
• passive parks and gardens for o
- Page 92 and 93:
Recreational facilities within the
- Page 94 and 95:
South: Forming the southern boundar
- Page 96 and 97:
• the need to establish several n
- Page 98 and 99:
Blakeview suburbs; • Penfield - a
- Page 100 and 101:
Table 6.2: Floorspace Demand Area R
- Page 102 and 103:
• a Neighbourhood Activity Centre
- Page 104 and 105:
Electricity Infrastructure • relo
- Page 106 and 107:
7.3 Munno Para Train Station and En
- Page 108 and 109:
9.0 CONCLUSIONS & RECOMMENDED POLIC
- Page 110 and 111:
9.3 Zones The significant majority
- Page 112 and 113:
Policy Recommendations • amend th
- Page 114 and 115:
The preceding investigations have i
- Page 116 and 117:
Proposed new policy is therefore re
- Page 118 and 119:
The intent is for a public realm th
- Page 120 and 121:
Table Play/3 outlines public notifi
- Page 122 and 123:
11. REFERENCES / BIBLIOGRAPHY City
- Page 124 and 125:
(Draft) Development Plan Amendment
- Page 126 and 127:
5 Local Centre Zone Replace the exi
- Page 128 and 129:
RESIDENTIAL (PLAINS) ZONE Introduct
- Page 130 and 131:
9 Development should be a mixture o
- Page 132 and 133:
Timber Yard Used Car Lot Warehouse
- Page 134 and 135:
RESIDENTIAL (REGENERATION) ZONE Int
- Page 136 and 137:
Residential Development 9 A range o
- Page 138 and 139:
26 Provision of a linear buffer alo
- Page 142 and 143:
Attachment C
- Page 144 and 145:
Attachment D
- Page 146 and 147:
3 Residential development and devel
- Page 148 and 149:
(b) the establishment of shared car
- Page 150 and 151:
(iii) one such advertisement per si
- Page 152 and 153:
Precinct 11 Whittington Road, Davor
- Page 154:
Refuse destructor Residential flat
- Page 162 and 163:
LOCAL CENTRE ZONE The following map
- Page 164 and 165:
Centres within the Local Activity C
- Page 166:
(d) an iconic building established
- Page 171 and 172:
COMMERCIAL ZONE The following maps
- Page 173 and 174:
Non-complying Development 11 Develo
- Page 175 and 176:
RESIDENTIAL (PLAYFORD) ZONE The fol
- Page 177 and 178:
6 Open space systems designed to pr
- Page 179 and 180:
Land Use and Density 11 Development
- Page 181 and 182:
29 Garages and carports fronting se
- Page 183 and 184:
Entry Statements 38 Entry statement
- Page 185 and 186:
Integrated Development Sites within
- Page 187 and 188:
Attachment H
- Page 189 and 190:
Front and Rear Retaining Walls 4 Th
- Page 191 and 192:
Visual Privacy 11 Dwellings designe
- Page 193 and 194:
Column 1 Column 2 Column 3 Column 4
- Page 195 and 196:
Curtis Road Dalkeith Road North sid
- Page 197 and 198:
McIntyre Road Medlow Road East side
- Page 199 and 200:
Yorktown Road Both sides from Main
- Page 203:
Attachment K
- Page 209:
Attachment M
- Page 231:
Attachment O


