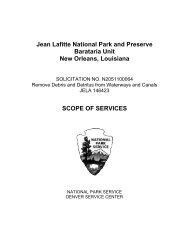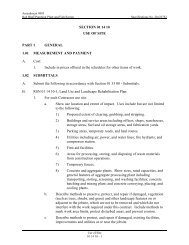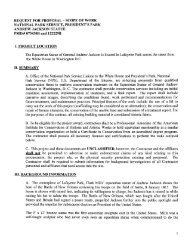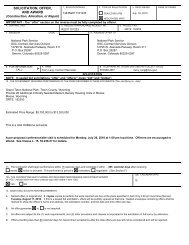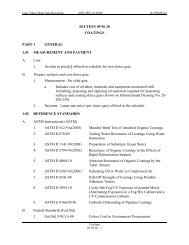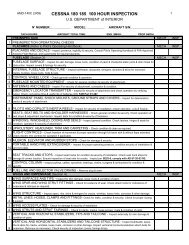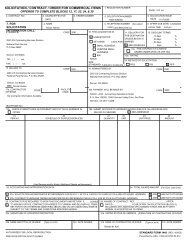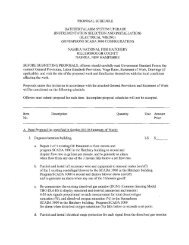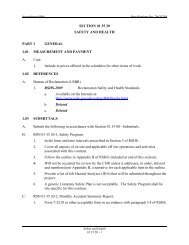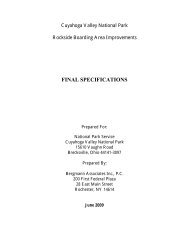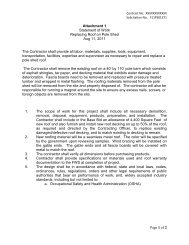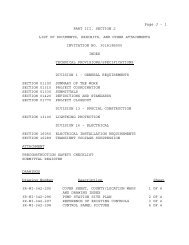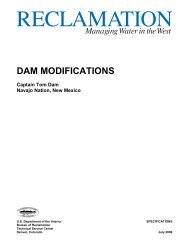- Page 1 and 2:
RED FIR MAINTENANCE FACILITYHVAC CO
- Page 3 and 4:
DIVISION 3 - CONCRETE03300 Cast-In-
- Page 5 and 6:
1. Install new 9,200 gallon propane
- Page 7 and 8:
A. Prior to Mobilization1. Safety P
- Page 9 and 10:
SECTION 01120NATURAL FEATURES PROTE
- Page 11 and 12:
D. Fastening ropes, cables, or guys
- Page 13 and 14:
SECTION 01270DEFINITION OF BID ITEM
- Page 15 and 16:
SECTION 01310PROJECT MEETINGSPART 1
- Page 17 and 18:
SECTION 01330SUBMITTALSPART 1 GENER
- Page 19 and 20:
2. All sets of shop drawings, manuf
- Page 21 and 22:
TRANSMITTAL CONTINUATION - NATIONAL
- Page 23 and 24:
used in archeologically sensitive a
- Page 25 and 26:
1 .3 QUALITY ASSURANCEA. Clauses en
- Page 27 and 28:
SECTION 01420REFERENCE STANDARDSPAR
- Page 29 and 30:
NEMA National Electrical Manufactur
- Page 31 and 32:
B. Quality Control Staff: The Contr
- Page 33 and 34:
CONTRACTOR'S Q.C. DAILY REPORTREPOR
- Page 35 and 36:
TEST REPORT INFORMATION SHEETCONTRA
- Page 37 and 38:
C. When temporary connections are r
- Page 39 and 40:
SECTION 01520FIELD OFFICES AND SHED
- Page 41 and 42:
F. When pedestrian traffic is detou
- Page 43 and 44:
3 .3 AIR AND WATER POLLUTION CONTRO
- Page 45 and 46:
SECTION 01720FIELD ENGINEERINGPART
- Page 47 and 48:
C. On completion of the total proje
- Page 49 and 50:
A. Provide four complete sets of da
- Page 51 and 52:
EQUIPMENT DATA SHEETEquipment Item:
- Page 53 and 54:
I. Separate demolition area from bu
- Page 55 and 56:
A. Remove demolition debris daily o
- Page 57 and 58:
(d)Repairs or replacements are to b
- Page 59 and 60:
3 .2 DEMOLITIONA. Asphalt Concrete
- Page 61 and 62:
3 .3 DEMOLITIONA. Work systematical
- Page 63 and 64:
3 .3 EXCAVATIONA. Excavate to lines
- Page 65 and 66:
C. Make excavation large enough to
- Page 67 and 68:
3. After receipt of the written req
- Page 69 and 70:
D. Observe following trenching crit
- Page 71 and 72:
1. Under roadway crossings or pavem
- Page 73 and 74:
END OF SECTION02332-2WATERING
- Page 75 and 76:
A. Preparation: Install soil retent
- Page 77 and 78:
PART 3 EXECUTION3 .1 MARKING TAPEA.
- Page 79 and 80:
3.2 PERMANENT PAVEMENT REPLACEMENTA
- Page 81 and 82:
B. Cutting Existing Pavement: Contr
- Page 83 and 84:
SECTION 02725AGGREGATE BASE COURSEP
- Page 85 and 86:
B. Width: Plan dimension, plus or m
- Page 87 and 88:
B. Job-Mix Formula: Before producin
- Page 89 and 90:
2. The paver shall be equipped with
- Page 91 and 92:
C. A uniform compacted thickness sh
- Page 93 and 94:
2 .3 VINYL COATED POSTSA. Steel Pip
- Page 95 and 96:
E. Gate Hardware: Set keepers, stop
- Page 97 and 98:
SECTION 02855BOLLARDSPART 1 GENERAL
- Page 99 and 100:
SECTION 03300CAST-IN-PLACE CONCRETE
- Page 101 and 102:
1.4 SUBMITTALSA. Shop Drawings:1. A
- Page 103 and 104:
C. Chairs, Bolsters, Bar Supports,
- Page 105 and 106:
2.7 SLEEVESA. Unless noted otherwis
- Page 107 and 108:
C. Placement: Place reinforcement a
- Page 109 and 110:
B. Non-supporting forms (sides of c
- Page 111 and 112:
3.11 DAMAGED OR DEFECTIVE CONCRETEA
- Page 113 and 114:
B. Fine and coarse Aggregates1. Agg
- Page 115 and 116:
B. Mixing and Delivery1. Conform to
- Page 117 and 118:
SECTION 09900PAINTINGPART 1 - GENER
- Page 119 and 120:
B. Protect from freezing or damage.
- Page 121 and 122:
4. Remove by brush, air blast, or v
- Page 123 and 124:
Q. Assure hardware and accessories,
- Page 125 and 126:
SECTION 15050BASIC MATERIALS AND ME
- Page 127 and 128:
A. General: Provide adjustable pipe
- Page 129 and 130:
PIPE TYPEPIPE SIZE (INCHES)MAXIMUMS
- Page 131 and 132:
SECTION 15060PIPE AND PIPE FITTINGS
- Page 133 and 134:
1.6 DELIVERY, STORAGE, AND HANDLING
- Page 135 and 136:
B. Enter and exit through structure
- Page 137 and 138:
F. Prior to exposing the connection
- Page 139 and 140:
5. After required contact period, d
- Page 141 and 142:
PART 2 - PRODUCTS2.1 MANUFACTURERSA
- Page 143 and 144:
3.2 PREPARATIONA. Correct defects o
- Page 145 and 146: SECTION 15064PIPE: PLASTIC (PVC) PR
- Page 147 and 148: PART 3 - EXECUTION3.01 EXAMINATIONA
- Page 149 and 150: 3.05 CLEANINGA. Clean in accordance
- Page 151 and 152: 2 .2 ISOLATION HANGERSA. General: F
- Page 153 and 154: H. Pipe: Provide seismic restraint
- Page 155 and 156: A. Engraved anodized aluminum or en
- Page 157 and 158: END OF SECTION15075-4MECHANICAL IDE
- Page 159 and 160: B. Storage: Do not store materials
- Page 161 and 162: equirements of 400 degrees Fahrenhe
- Page 163 and 164: SECTION 15090PIPE SUPPORT SYSTEMSPA
- Page 165 and 166: 3.4 SCHEDULEA. General: Locate pipe
- Page 167 and 168: C. Operation and Maintenance Manual
- Page 169 and 170: SECTION 15101GATE VALVESPART 1 - GE
- Page 171 and 172: 3.4 FIELD QUALITY CONTROLA. Repair
- Page 173 and 174: K. Products as manufactured by G.A.
- Page 175 and 176: 2.07 SILENT CHECKA. Ductile iron or
- Page 177 and 178: SECTION 15114SPECIAL VALVESPART 1 -
- Page 179 and 180: SECTION 15130PUMPSPART 1 GENERAL1 .
- Page 181 and 182: B. Install pumps in accordance with
- Page 183 and 184: F. Mount the remote meter display o
- Page 185 and 186: A. Cap all openings in pipes and va
- Page 187 and 188: 2. 1-1/2-inch to 2-inch: Flow capac
- Page 189 and 190: 3 .2 PIPE INSTALLATIONA. Clean all
- Page 191 and 192: d. If the meter test hand moves, ex
- Page 193 and 194: SECTION 15400PLUMBING SYSTEMSPART 1
- Page 195: 2 .7 PIPE SLEEVESA. As specified in
- Page 199 and 200: 3. Welders whose qualifications hav
- Page 201 and 202: 2) Gaskets: ASME B16.21-92. Gaskets
- Page 203 and 204: B. Tank shall be grit-blasted, prim
- Page 205 and 206: G. Internal Valves: 400-psi WOG, 15
- Page 207 and 208: B. Provide angle iron pipe supports
- Page 209 and 210: position. All propane system valves
- Page 211 and 212: 4. Pipe supports5. Bollards (see Se
- Page 213 and 214: 11. Include scale range, ratings, c
- Page 215 and 216: F. Safety Relief Valves: Brass or b
- Page 217 and 218: PART 3 EXECUTION3 .1 PIPE APPLICATI
- Page 219 and 220: B. Install thermometer wells in ver
- Page 221 and 222: 1. Location of automatic and manual
- Page 223 and 224: venting and sealed combustion. Insu
- Page 225 and 226: F. Automatic high limit shall shut
- Page 227 and 228: B. Filters: 1-inch thick pleated, 2
- Page 229 and 230: 4. Interconnection wiring diagrams
- Page 231 and 232: C. Electronic Operators: Operator s
- Page 233 and 234: A. Install a pressure gauge adjacen
- Page 235 and 236: B. Demonstrate complete system oper
- Page 237 and 238: B. Contractor shall furnish for app
- Page 239 and 240: A. General: Conduct tests in the pr
- Page 241 and 242: 4. Materials and equipment shall be
- Page 243 and 244: 3 .3 DEMONSTRATIONA. As specified i
- Page 245 and 246: 3. Raceways at vibrating equipment
- Page 247 and 248:
A. Electrical Cabinet shall be NEMA
- Page 249 and 250:
3 .7 TRANSIENT VOLTAGE PROTECTIONA.
- Page 251 and 252:
3 .2 GROUND RINGA. Install conducto
- Page 253 and 254:
SECTION 16131ELECTRICAL PULLBOXESPA
- Page 255 and 256:
SECTION 16210ELECTRIC SERVICEPART 1
- Page 257 and 258:
SECTION 16401UNDERGROUND SECONDARYP
- Page 259 and 260:
PART 3 EXECUTION3 .1 EXTENSIONS INT
- Page 261 and 262:
3.2 INSTRUMENT CALIBRATIONA. The co
- Page 263 and 264:
protected as recommended by the equ



