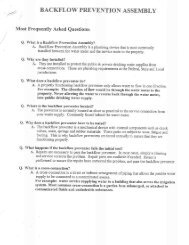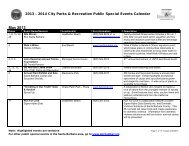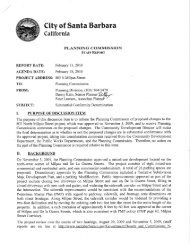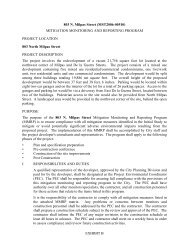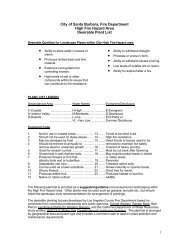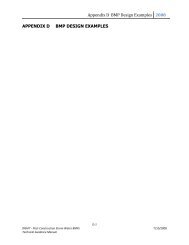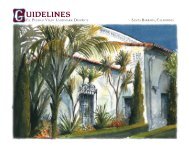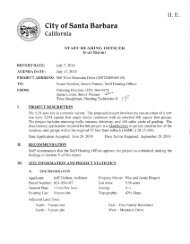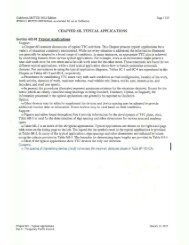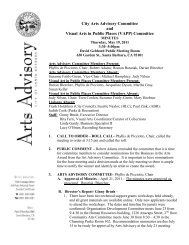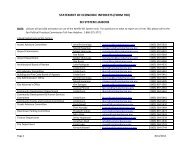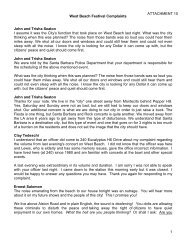- Page 1 and 2:
SANTA BARBARA MUNICIPAL CODE A Codi
- Page 3 and 4:
Chapter: 1.01 Adoption of Code Chap
- Page 5 and 6:
1.04.100 Daytime, Nighttime. "Dayti
- Page 7 and 8:
Section: 1.12.010 Corporate Seal. 1
- Page 9 and 10:
Chapter 1.25 ADMINISTRATIVE CODE EN
- Page 11 and 12:
D. CONTINUING VIOLATIONS. Each day
- Page 13 and 14:
1.25.120 Right to Judicial Review.
- Page 15 and 16:
Section: 1.28.010 Violation of Code
- Page 17 and 18:
Sections: 1.35.010 Authority. 1.35.
- Page 19 and 20:
TITLE 2 Government Organization Thi
- Page 21 and 22:
Chapter 2.03 SANTA BARBARA MUNICIPA
- Page 23 and 24:
N. Person. An individual, proprieto
- Page 25 and 26:
2.03.100 Base Level of Campaign Dis
- Page 27 and 28:
D. Definition of Campaign Communica
- Page 29 and 30:
(h) Except as provided by the City
- Page 31 and 32:
Sections: 2.05.010 Ordinance Commit
- Page 33 and 34:
THIS PAGE INTENTIONALLY LEFT BLANK
- Page 35 and 36:
Section: 2.11.010 Authority. 2.11.0
- Page 37 and 38:
Sections: 2.19.010 Created. 2.19.02
- Page 39 and 40:
Sections: 2.25.010 Created. 2.25.02
- Page 41 and 42:
Sections: 2.28.010 Created. 2.28.02
- Page 43 and 44:
Sections: 2.31.010 Created. 2.31.02
- Page 45 and 46:
Sections: 2.39.010 Created. 2.39.02
- Page 47 and 48:
THIS PAGE INTENTIONALLY LEFT BLANK
- Page 49 and 50:
Chapter: 3.04 Personnel and Salary
- Page 51 and 52:
3.04.055 Trainee-Level Positions. P
- Page 53 and 54:
C. STEP RAISES. Unclassified part-t
- Page 55 and 56:
THIS PAGE INTENTIONALLY LEFT BLANK
- Page 57 and 58:
3.08.030 Work Week. Full-time emplo
- Page 59 and 60:
3.08.090 Vacation Scheduling. Vacat
- Page 61 and 62:
(b) Sick leave authorized for other
- Page 63 and 64:
3.08.260 Transportation Allowance f
- Page 65 and 66:
Sections: 3.12.010 Statement of Pur
- Page 67 and 68:
members, (1) Name and address of th
- Page 69 and 70:
A revocation of recognition petitio
- Page 71 and 72:
Sections: 3.16.010 Purpose. 3.16.02
- Page 73 and 74:
Preference shall not apply to promo
- Page 75 and 76:
3.16.100 Continuous Examination. Op
- Page 77 and 78:
3.16.210 Appointment. After intervi
- Page 79 and 80:
3.16.350 Lay-off. An employee may b
- Page 81 and 82:
(h) Burden of Proof. In hearings on
- Page 83 and 84:
TITLE 4 Revenue, Finance and Purcha
- Page 85 and 86:
4.04.030 Exemptions - Public Owners
- Page 87 and 88:
G. TRANSIENT. Any person who exerci
- Page 89 and 90:
4.08.150 Records. It shall be the d
- Page 91 and 92:
Sections: 4.12.010 Short Title. 4.1
- Page 93 and 94:
4. In addition to the exemptions pr
- Page 95 and 96:
Sections: 4.16.010 Created. 4.16.02
- Page 97 and 98:
4.20.070 SEC Conveyances Exempt. Th
- Page 99 and 100:
B. EXCEPTION. As used in this Secti
- Page 101 and 102:
4.24.090 Collection of Tax. A. DUTY
- Page 103 and 104:
Sections: 4.26.010 Ordinance Title.
- Page 105 and 106:
U. VIDEO SERVICE SUPPLIER. Any pers
- Page 107 and 108:
4.26.060 Bundling Taxable Items wit
- Page 109 and 110:
E. Delinquencies. Payment of the fi
- Page 111 and 112:
A. Written Claim for Refund. The Ta
- Page 113 and 114:
C. Judicial Determinations. In the
- Page 115 and 116:
Section: 4.32.010 Established - Des
- Page 117 and 118:
ZONE E: Zone E includes those busin
- Page 119 and 120:
4.36.140 Information Confidential.
- Page 121 and 122:
Sections: 4.37.010 Area Established
- Page 123 and 124:
VI. EDUCATIONAL FACILITIES AND MISC
- Page 125 and 126:
4.37.170 Severability. If any secti
- Page 127 and 128:
4.38.070 Uses. The funds collected
- Page 129 and 130:
E. BUSINESSES ESTABLISHED AFTER CRE
- Page 131 and 132:
Sections: 4.42.010 Title and Establ
- Page 133 and 134:
Chapter 4.43 OLD TOWN PARKING AND B
- Page 135 and 136:
4.43.100 Charges for 1985 Calendar
- Page 137 and 138:
J. REVERSE AUCTION. A process where
- Page 139 and 140:
J. PERFORMANCE SECURITY. The Purcha
- Page 141 and 142:
4.52.150 Future Expenditures. No co
- Page 143 and 144:
F. PROPERTY OWNER. Any person shown
- Page 145 and 146:
C. PRELIMINARY RESOLUTION. Proceedi
- Page 147 and 148:
4.60.110 Changes of Organization fo
- Page 149 and 150:
4.60.180 Performance of Work. A. Th
- Page 151 and 152:
4.65.040 Municipal Improvement Act
- Page 153 and 154:
the payment of the bonds issued upo
- Page 155 and 156:
4.65.070 Tax Exempt Status. To the
- Page 157 and 158:
6. Section 53324 of the California
- Page 159 and 160:
TITLE 5 Business Taxes and Permits
- Page 161 and 162:
Sections: 5.04.010 Definitions. 5.0
- Page 163 and 164:
(15) "Commercial Rental" means the
- Page 165 and 166:
5.04.220 Application - Contents - I
- Page 167 and 168:
5.04.340 Refunds. All taxes shall b
- Page 169 and 170:
RATES Annual Gross Receipts In Thou
- Page 171 and 172:
Electrologist Engineer Engraver Ent
- Page 173 and 174:
Annual Tax Manufacturing, Annual Gr
- Page 175 and 176:
(c) This section shall not apply to
- Page 177 and 178:
5.04.630 Tax - Solicitors, Canvasse
- Page 179 and 180:
5.04.795 Records - Inspection. It s
- Page 181 and 182:
5.06.060 Preemption of Ordinance. T
- Page 183 and 184:
5.07.060 Commission Action. The Com
- Page 185 and 186:
5.09.060 Permit - Issuance. The Tax
- Page 187 and 188:
Sections: 5.16.010 Permit - Require
- Page 189 and 190:
5.20.020 Public Dance Permit Requir
- Page 191 and 192:
B. LIMITED DANCE AND LIVE ENTERTAIN
- Page 193 and 194:
5.20.120 Display of Dance Permits.
- Page 195 and 196:
THIS PAGE INTENTIONALLY LEFT BLANK
- Page 197 and 198:
5.24.060 Permit Regulations. Each r
- Page 199 and 200:
J. Police Chief. The Chief of Polic
- Page 201 and 202:
5.28.150 Pedicab Decal Fee. The Cit
- Page 203 and 204:
B. Appeals to the Board of Fire and
- Page 205 and 206:
Sections: 5.29.005 Applicability of
- Page 207 and 208:
H. A description of services to be
- Page 209 and 210:
5.29.110 Taxi Fares. Effective Dece
- Page 211 and 212:
5.29.170 Vehicle Permit and Identif
- Page 213 and 214:
10. Repeated violations of this Cha
- Page 215 and 216:
B. Lease of vehicles under this sec
- Page 217 and 218:
Sections: 5.30.010 Definitions. 5.3
- Page 219 and 220:
5.30.070 Prohibitions. (a) Towing a
- Page 221 and 222:
Sections: 5.32.010 Peddler Defined.
- Page 223 and 224:
5.32.100 Revocation of Permits. The
- Page 225 and 226:
5.40.030 Penalty for Violation - Un
- Page 227 and 228:
5.44.015 Exemptions. A person is ex
- Page 229 and 230:
5.44.155 Churches, Non-profit Organ
- Page 231 and 232:
Sections: 5.48.010 Generally. 5.48.
- Page 233 and 234:
5.52.030 Auctioned Goods not to be
- Page 235 and 236:
5.52.160 Exemptions - Executors, Pu
- Page 237 and 238:
CHAPTER 5.62 CABLE TELEVISION COMMU
- Page 239 and 240:
Gross Annual Revenue does not inclu
- Page 241 and 242:
4. Review of Operational Reports. I
- Page 243 and 244:
5.62.050 Finance. A. PAYMENTS TO TH
- Page 245 and 246:
4. Time for Delivery of Service. Af
- Page 247 and 248:
5.62.080 Operations and Maintenance
- Page 249 and 250:
. Disputed Bills. In the event of a
- Page 251 and 252:
G. RIGHT TO AUDIT. 1. Frequency of
- Page 253 and 254:
J. APPLICATION. All of the provisio
- Page 255 and 256:
5.64.100 Permit - Age Requirements
- Page 257 and 258:
5.66.030 Prohibitions. A. FAILURE T
- Page 259 and 260:
5.66.060 Special Requirements for N
- Page 261 and 262:
Sections: 5.68.005 Poolroom and Bil
- Page 263 and 264:
Sections: 5.72.010 Permit Required.
- Page 265 and 266:
Sections: 5.76.010 Definitions. 5.7
- Page 267 and 268:
(i) Adequate bathing, dressing, loc
- Page 269 and 270:
5.76.170 Violation and Penalty. (a)
- Page 271 and 272:
Chapter: 6.04 General Provisions. C
- Page 273 and 274:
6.08.020 Animals Running at Large a
- Page 275 and 276:
Sections: 6.12.010 Dogs Prohibited
- Page 277 and 278:
6.12.060 Dog or Cat License Informa
- Page 279 and 280:
THIS PAGE INTENTIONALLY LEFT BLANK
- Page 281 and 282:
6.16.050 Reports of Animal Biting -
- Page 283 and 284:
6.20.070 Notification of County Hea
- Page 285 and 286:
THIS PAGE INTENTIONALLY LEFT BLANK
- Page 287 and 288:
Sections: Chapter: 7.04 Public Heal
- Page 289 and 290:
Sections: 7.14.010 General. 7.14.02
- Page 291 and 292:
J. RECYCLABLE MATERIAL. Magazines,
- Page 293 and 294:
7.16.110 Packaging for Collection -
- Page 295 and 296:
7.16.310 Duties of Contractor - Gen
- Page 297 and 298:
7.18.020 Permit Required. A. PERMIT
- Page 299 and 300:
Sections: 7.24.010 Temporary Toilet
- Page 301 and 302:
TITLE 8 Fire Protection This title
- Page 303 and 304:
Section 114. Building and Fire Code
- Page 305 and 306:
J. Section 507 “Fire Protection W
- Page 307 and 308:
Tracer is any bullet or projectile
- Page 309 and 310:
4909.8 Open Flame Devices. Welding
- Page 311 and 312:
Sections: 8.08.010 Enforcement by F
- Page 313 and 314:
8.08.135 Contents of Notice to Abat
- Page 315 and 316:
(c) If, after investigation and con
- Page 317 and 318:
THIS PAGE INTENTIONALLY LEFT BLANK
- Page 319 and 320:
8.20.060 Obstruction Declared a Nui
- Page 321 and 322:
8.20.180 Form of Notice of Assessme
- Page 323 and 324:
NOTICE TO DESTROY WEEDS NOTICE IS H
- Page 325 and 326:
Chapter: 9.01 Definitions Chapter:
- Page 327 and 328:
C. VIOLATION. Notwithstanding any o
- Page 329 and 330:
Sections: 9.12.010 General Provisio
- Page 331 and 332:
C. SUPPLEMENTAL INFORMATION. Any su
- Page 333 and 334:
9.12.120 Insurance. A. LIABILITY IN
- Page 335 and 336:
9.16.020 Leaf Blowers - Restriction
- Page 337 and 338:
9.16.060 Definitions. Unless the co
- Page 339 and 340:
Q. TOBACCO VENDING MACHINE. Any mac
- Page 341 and 342:
C. SELF-SERVICE SALES OF TOBACCO. 1
- Page 343 and 344:
C. Tobacco retailer licenses are va
- Page 345 and 346:
Sections: 9.25.010 Gambling Place P
- Page 347 and 348:
Section: 9.32.010 Unlawful Areas to
- Page 349 and 350:
9.36.110 Refusal to Sell Without Bo
- Page 351 and 352:
Chapter 9.39 ESCORT BUREAUS AND INT
- Page 353 and 354:
E. The Police Chief may require the
- Page 355 and 356:
9.39.130 Change of Location or Name
- Page 357 and 358:
Chapter 9.43 AMUSEMENT GAME ARCADES
- Page 359 and 360:
F. ACTION BY POLICE CHIEF. Applicat
- Page 361 and 362:
B. Exemption. This chapter shall no
- Page 363 and 364:
Section: 9.48.010 Commercial Use of
- Page 365 and 366:
C. Abusive Panhandling. To do one o
- Page 367 and 368:
Sections: 9.66.010 Title. 9.66.020
- Page 369 and 370:
B. Time for Removal - Hearing Befor
- Page 371 and 372:
Sections: 9.70.010 Definitions. 9.7
- Page 373 and 374:
Sections: 9.76.010 Prevention of Ha
- Page 375 and 376:
Chapter 9.95 USE OF CITY SIDEWALKS
- Page 377 and 378:
Chapter 9.97 SITTING OR LYING ON SI
- Page 379 and 380:
Sections: 9.100.010 Purpose and Sco
- Page 381 and 382:
9.100.080 Registration Fees. A. FEE
- Page 383 and 384:
Sections: 9.114.010 Short Title. 9.
- Page 385 and 386:
9.114.140 Protection and Benefits.
- Page 387 and 388:
9.116.060 Powers of Director During
- Page 389 and 390:
9.118.070 Issuance of Attachment of
- Page 391 and 392:
Chapter 9.128 CITY SERVICE CONTRACT
- Page 393 and 394:
C. EMPLOYEES RECEIVING SUPPLEMENTAL
- Page 395 and 396:
Sections: 9.132.010 Findings. 9.132
- Page 397 and 398:
9.132.060 Medical Services. It shal
- Page 399 and 400:
Chapter 9.135 REGISTRATION OF DOMES
- Page 401 and 402:
Chapter 9.145 LOWEST LAW ENFORCEMEN
- Page 403 and 404:
9.145.090 Severability. If any prov
- Page 405 and 406:
TITLE 10 Transportation and Parking
- Page 407 and 408:
10.04.025 Block. Both sides of any
- Page 409 and 410:
Chapter 10.06 SKATEBOARDING, ROLLER
- Page 411 and 412:
10.08.060 Emergency Regulations - P
- Page 413 and 414:
THIS PAGE INTENTIONALLY LEFT BLANK
- Page 415 and 416:
10.12.050 Required for Enforcement
- Page 417 and 418:
Sections: 10.16.010 Stop Signs - Tr
- Page 419 and 420:
Sections: 10.24.010 Authority to Pl
- Page 421 and 422:
Sections: 10.36.010 Certain Vehicle
- Page 423 and 424:
10.40.020 Driving Through Funeral P
- Page 425 and 426:
Chapter 10.44 STOPPING, STANDING AN
- Page 427 and 428:
10.44.050 Parking of Broken Down or
- Page 429 and 430:
10.44.152 Regulation of Parking Upo
- Page 431 and 432:
248-1 rev. 6/30/09
- Page 433 and 434:
10.46.040 Initiation, Recommendatio
- Page 435 and 436:
10.46.069 Special Circumstances Par
- Page 437 and 438:
Sections: 10.48.010 Application of
- Page 439 and 440:
10.48.070 Standing in Passenger Loa
- Page 441 and 442:
Sections: 10.52.010 Bicycle Defined
- Page 443 and 444:
(1) The name, address and telephone
- Page 445 and 446:
Sections: 10.56.010 Impounding of M
- Page 447 and 448:
10.58.050 City Administrator to Enf
- Page 449 and 450:
10.58.120 Removal After Notice. Fiv
- Page 451 and 452:
30 miles per hour (Cont'd): HITCHCO
- Page 453 and 454:
Sections: 10.68.010 Definitions. 10
- Page 455 and 456:
10.68.190 Non-Application. Sections
- Page 457 and 458:
10.68.400 Enlargement of District.
- Page 459 and 460:
10.68.540 Determination and Order.
- Page 461 and 462:
Sections: 10.70.010 Definitions. 10
- Page 463 and 464:
10.70.120 Investigation Proceedings
- Page 465 and 466:
10.70.240 Certificate of Compliance
- Page 467 and 468:
10.70.430 Certified Copies of Resol
- Page 469 and 470:
10.70.590 Publication. The resoluti
- Page 471 and 472:
10.70.680 Refunding Bonds; Issuance
- Page 473 and 474:
10.70.800 Id. - Mailing. The form o
- Page 475 and 476:
10.70.960 Assessment Levy for Unsol
- Page 477 and 478:
Sections: 10.72.010 Purpose. 10.72.
- Page 479 and 480:
10.72.110 Hearing, Notice, Mailing,
- Page 481 and 482:
10.72.270 Collection Method. Said s
- Page 483 and 484:
Chapter: 14.04 Water Definitions Ch
- Page 485 and 486:
Sections: 14.08.010 New Connections
- Page 487 and 488:
THIS PAGE INTENTIONALLY LEFT BLANK
- Page 489 and 490:
Sections: 14.16.010 Due Dates - Shu
- Page 491 and 492:
14.20.070 Consumer Precautions in C
- Page 493 and 494:
14.20.215 Water Use Regulations Dur
- Page 495 and 496:
D. If an account holder fails to re
- Page 497 and 498:
Sections: 14.23.008 Water Efficient
- Page 499 and 500:
Sections: 14.28.010 Water Main Exte
- Page 501 and 502:
14.28.130 Water Main Extension Reco
- Page 503 and 504:
(b) Existing Wells. After the effec
- Page 505 and 506:
Chapter 14.33 WASTEWATER FUND Secti
- Page 507 and 508:
Sections: 14.34.010 Generally. 14.3
- Page 509 and 510:
Sections: 14.36.010 Delegations of
- Page 511 and 512:
Sections: 14.40.010 Schedule of Cha
- Page 513 and 514:
14.44.150 Maintenance Generally Not
- Page 515 and 516:
14.46.030 Building Sewer Inspection
- Page 517 and 518:
3. Establish a Notice format and st
- Page 519 and 520:
THIS PAGE INTENTIONALLY LEFT BLANK
- Page 521 and 522:
14.48.080 Permit for House Connecti
- Page 523 and 524:
Sections: 14.52.010 Purpose of Chap
- Page 525 and 526:
14.52.120 Temporary Contribution by
- Page 527 and 528:
14.56.050 Obstruction, Etc., by Bui
- Page 529 and 530:
Sections: 14.60.010 Trespassing on
- Page 531 and 532:
TITLE 15 Recreation, Beaches and Pa
- Page 533 and 534:
THIS PAGE INTENTIONALLY LEFT BLANK
- Page 535 and 536:
One (1) member at large; two (2) pe
- Page 537 and 538:
THIS PAGE INTENTIONALLY LEFT BLANK
- Page 539 and 540:
15.16.070 Unlawful Areas to Camp. I
- Page 541 and 542:
15.16.200 Water Pollution Prohibite
- Page 543 and 544:
Sections: 15.20.010 Title. 15.20.02
- Page 545 and 546:
15.20.090 Maintenance Responsibilit
- Page 547 and 548:
E. Causing any wire charged with el
- Page 549 and 550:
15.24.020 Prohibition. Except as pr
- Page 551 and 552:
15.24.070 Action on Permit Applicat
- Page 553 and 554:
Chapter: 16.02 General Provisions C
- Page 555 and 556:
L. DISCHARGE. Any threatened or act
- Page 557 and 558:
Sections: 16.04.010 General Prohibi
- Page 559 and 560:
16.04.080 Limitations on Point of D
- Page 561 and 562:
Sections: 16.06.010 Metered Water S
- Page 563 and 564:
C. Permit Application. Prospective
- Page 565 and 566:
16.08.050 Pre-Treatment. Users shal
- Page 567 and 568:
THIS PAGE INTENTIONALLY LEFT BLANK
- Page 569 and 570:
16.12.040 Appeals. A. Any User, per
- Page 571 and 572:
16.14.040 Civil Penalties. Any Pers
- Page 573 and 574:
TITLE 17 Harbor This title was most
- Page 575 and 576:
N. HARBORMASTER. The person designa
- Page 577 and 578:
M. PARKING POLICY. To promulgate pa
- Page 579 and 580:
17.12.090 Assumption of Risk by Ves
- Page 581 and 582:
Chapter 17.16 SANITATION AND CONTAM
- Page 583 and 584:
17.18.050 Termination of Live-Aboar
- Page 585 and 586:
2. Ownership of Vessel Required. A
- Page 587 and 588:
c. Procedure for Accepting or Decli
- Page 589 and 590:
D. TRANSFER OF SLIP PERMITS. 1. Pro
- Page 591 and 592:
H. EXCHANGE OF PERMITS. Slip permit
- Page 593 and 594:
17.20.165 Unauthorized Entry to Mar
- Page 595 and 596:
4. Failure to Timely Remove a Vesse
- Page 597 and 598:
THIS PAGE INTENTIONALLY LEFT BLANK
- Page 599 and 600:
Sections: 17.24.030 Vessels Accorde
- Page 601 and 602:
Sections: 17.28.010 Permit Required
- Page 603 and 604:
Sections: 17.36.010 Parking Fees in
- Page 605 and 606:
Sections: 17.40.010 Purpose. 17.40.
- Page 607 and 608:
Chapter: 18.04 Definitions Chapter:
- Page 609 and 610:
D. LAWFUL DISTRIBUTION AND SOLICITA
- Page 611 and 612:
E. UNLAWFUL ABANDONMENT OF PERSONAL
- Page 613 and 614:
Sections: 18.10.010 Airport Restric
- Page 615 and 616:
18.16.095 Take-Offs and Landings Pr
- Page 617 and 618:
Sections: 18.24.010 Complying with
- Page 619 and 620:
18.28.110 Repairs to Motor Vehicles
- Page 621 and 622:
Sections: 18.40.010 Powers of Airpo
- Page 623 and 624:
B. CONTRACTS, AGREEMENTS AND LEASES
- Page 625 and 626:
TITLE 22 Environmental Policy and C
- Page 627 and 628:
D. The “California Electrical Cod
- Page 629 and 630:
701A.3 Application. New buildings,
- Page 631 and 632:
Q. Section 1505.1.3 of the Californ
- Page 633 and 634:
J101. GRADING GENERAL J101.1 Scope.
- Page 635 and 636:
SECTION J103 PERMITS REQUIRED J103.
- Page 637 and 638:
J104.2.1 Grading Designation. Gradi
- Page 639 and 640:
J105.7 Building Official Inspection
- Page 641 and 642:
J107.3 Subdrains. Except where reco
- Page 643 and 644:
Drainage swales or ditches on terra
- Page 645 and 646:
C. Section R313.2 of the California
- Page 647 and 648:
R. Section R401.4.1 of the Californ
- Page 649 and 650:
A. Section 110 of the California Me
- Page 651 and 652:
Sections: 22.06.010 Title. 22.06.02
- Page 653 and 654:
22.07.070 Procedure for Release of
- Page 655 and 656:
22.08.080 Duties of Public Works Di
- Page 657 and 658:
22.09.070 Unlawful to Violate Placa
- Page 659 and 660:
Sections: 22.10.010 Title. 22.10.02
- Page 661 and 662:
6. Oak Tree Removal. Any oak tree w
- Page 663 and 664:
22.11.050 Alterations to Approved L
- Page 665 and 666:
Sections: 22.14.010 Purpose and Int
- Page 667 and 668:
C. The Community Development Direct
- Page 669 and 670:
A. PERMITS AND CONSTRUCTION. Unless
- Page 671 and 672:
NOTICE TO ABATE NUISANCE NOTICE IS
- Page 673 and 674: Sections: 22.22.010 Purpose. 22.22.
- Page 675 and 676: 22.22.030 The Preparation and Use o
- Page 677 and 678: C. COMPLETION OF THE ADMINISTRATIVE
- Page 679 and 680: In addition, certain exterior alter
- Page 681 and 682: B. ISSUANCE OF AN APPROVAL FOR THE
- Page 683 and 684: B. DESIGNATION. The following descr
- Page 685 and 686: 22.22.120 Riviera Campus Historic D
- Page 687 and 688: 22.22.133 Historic Landmarks Commis
- Page 689 and 690: c. For the purpose of this Subparag
- Page 691 and 692: B. NOTICE OF APPEAL. In addition to
- Page 693 and 694: 400 rev. 12/31/04
- Page 695 and 696: 400-2 rev. 12/31/04
- Page 697 and 698: 22.24.040 Definitions. Unless speci
- Page 699 and 700: 22.24.060 Basis for Establishing th
- Page 701 and 702: F. Upon consideration of the factor
- Page 703 and 704: Sections: 22.32.010 Assignment of N
- Page 705 and 706: 22.38.040 Undergrounding at the Tim
- Page 707 and 708: 22.38.100 Overhead Utilities Prohib
- Page 709 and 710: 22.40.050 Unlawful Acts. Whenever t
- Page 711 and 712: 22.40.130 Penalty for Violation. It
- Page 713 and 714: After confirmation of such report,
- Page 715 and 716: 22.44.050 Issuance of Building Perm
- Page 717 and 718: 22.48.060 Review of Request - Refer
- Page 719 and 720: Sections: 22.60.010 Definitions. 22
- Page 721 and 722: 22.60.105 Applications to Make Curb
- Page 723: E. FINDINGS. The Planning Commissio
- Page 727 and 728: 22.68.045 Project Compatibility Ana
- Page 729 and 730: E. REVIEW OF NEW DEVELOPMENT WITHIN
- Page 731 and 732: HILLSIDE DESIGN DISTRICT MAP - AREA
- Page 733 and 734: HILLSIDE DESIGN DISTRICT MAP - AREA
- Page 735 and 736: Sections: 22.69.010 Single Family D
- Page 737 and 738: 1. The construction of a retaining
- Page 739 and 740: C. GRADING FINDINGS. In addition to
- Page 741 and 742: B. EXCLUSIONS OF TIME. The time per
- Page 743 and 744: JJ. PERGOLA. A structure usually co
- Page 745 and 746: 19. Signs, except banners, announci
- Page 747 and 748: 12. A projecting or hanging sign mu
- Page 749 and 750: B. FEES. The sign permit applicatio
- Page 751 and 752: 22.70.070 Exceptions. A. APPLICATIO
- Page 753 and 754: 22.70.095 Vending Machines Readily
- Page 755 and 756: Sections: 22.75.010 Purpose. 22.75.
- Page 757 and 758: 2. Nuisance Lighting control throug
- Page 759 and 760: 22.76.030 Definitions. For the purp
- Page 761 and 762: B. NOTIFICATION REQUIREMENTS. The i
- Page 763 and 764: 22.76.120 Hierarchy of Restoration
- Page 765 and 766: 22.82.030 Applicability. A. The pro
- Page 767 and 768: . Performance Approach. When using
- Page 769 and 770: Sections: 22.90.010 Purpose. 22.90.
- Page 771 and 772: CONEJO LANDSLIDE MAP (AVAILABLE FOR
- Page 773 and 774: 437-4 rev. 12/31/97
- Page 775 and 776:
Assessor's Address Parcel No. 19-05
- Page 777 and 778:
NOTICE OF VIOLATION DECLARATION OF
- Page 779 and 780:
22.96.140 Assessment of Costs Again
- Page 781 and 782:
Chapter: 26.04 Mobilehome and Recre
- Page 783 and 784:
2. Conduct by the resident, upon th
- Page 785 and 786:
Sections: 26.20.010 Findings and Pu
- Page 787 and 788:
G. Discriminate by means of arbitra
- Page 789 and 790:
TITLE 27 Subdivisions This title wa
- Page 791 and 792:
(b) Any person, firm, corporation,
- Page 793 and 794:
27.02.050 Condominium. As defined i
- Page 795 and 796:
3. Residential condominium conversi
- Page 797 and 798:
27.05.030 Reservations. (a) Require
- Page 799 and 800:
27.07.040 Non-Compliance. The subdi
- Page 801 and 802:
g. The design of the development or
- Page 803 and 804:
Sections: 27.09.010 General. 27.09.
- Page 805 and 806:
Sections: 27.10.010 General. 27.10.
- Page 807 and 808:
Sections: 27.11.010 Improvement Sec
- Page 809 and 810:
27.13.030 Purpose and Intent. The C
- Page 811 and 812:
Sections: 27.20.010 Citation and Au
- Page 813 and 814:
27.20.060 Fees. Upon filing a vesti
- Page 815 and 816:
Sections: 27.40.010 Scope. 27.40.02
- Page 817 and 818:
27.40.080 Documentation of Lot Line
- Page 819 and 820:
Chapter: 28.01 Title Chapter: 28.04
- Page 821 and 822:
28.04.555 Recreational Vehicle. 28.
- Page 823 and 824:
28.04.095 Automobile Service Statio
- Page 825 and 826:
28.04.215 Condominium or Community
- Page 827 and 828:
28.04.320 Frontage of Block. That d
- Page 829 and 830:
28.04.400 Household. A person, or a
- Page 831 and 832:
28.04.505 Non-Transient Tenant. A p
- Page 833 and 834:
C. Notwithstanding this Section, a
- Page 835 and 836:
28.04.690 Trellis. A structure or f
- Page 837 and 838:
Section: 28.06.010 Powers and Dutie
- Page 839 and 840:
c. Combination of the above as dete
- Page 841 and 842:
Section: 28.12.001 Title. 28.12.001
- Page 843 and 844:
28.15.040 Locations Allowed for Mob
- Page 845 and 846:
R-1 Zone. Each single-family dwelli
- Page 847 and 848:
Sections: 28.18.010 R-2 Zone - In G
- Page 849 and 850:
The minimum dimensions of the priva
- Page 851 and 852:
C. ARCHITECTURAL APPROVAL. All buil
- Page 853 and 854:
2. Three story building or structur
- Page 855 and 856:
(5) Parking and turnaround areas, (
- Page 857 and 858:
28.21.131 Development Potential. No
- Page 859 and 860:
Sections: 28.27.001 Title. 28.27.00
- Page 861 and 862:
Sections: 28.30.001 Title. 28.30.00
- Page 863 and 864:
e. Other information reasonably req
- Page 865 and 866:
Sections: 28.36.001 In General. 28.
- Page 867 and 868:
6. Where subdivision of land is int
- Page 869 and 870:
28.36.135 Development Stages. If th
- Page 871 and 872:
H. OUTDOOR GAME AREA. A delineated
- Page 873 and 874:
3. PASSIVE PARK. These are develope
- Page 875 and 876:
If an improvement is proposed that
- Page 877 and 878:
(19) Sports centers. (20) Tennis, s
- Page 879 and 880:
28.42.010 Procedure. 1. Adoption of
- Page 881 and 882:
An ordinance amendment establishing
- Page 883 and 884:
M. RESIDENTIAL DEVELOPMENT. The pro
- Page 885 and 886:
4. Duration of Affordability Requir
- Page 887 and 888:
8. Any other information reasonably
- Page 889 and 890:
THIS PAGE INTENTIONALLY LEFT BLANK
- Page 891 and 892:
2. Developments approved by the Cit
- Page 893 and 894:
28.44.060 Permit Required. In addit
- Page 895 and 896:
28.44.080 Record of Categorical Exc
- Page 897 and 898:
C. SECONDARY DWELLING UNITS. When a
- Page 899 and 900:
A. An appeal is filed in accordance
- Page 901 and 902:
. Municipal Code or Zoning Map, if
- Page 903 and 904:
28.45.008 S-D-2 Zone Designation. A
- Page 905 and 906:
Land Use E - Neighborhood Recreatio
- Page 907 and 908:
503-17 rev. 9/30/08
- Page 909 and 910:
28.47.030 Operating Standards. Any
- Page 911 and 912:
503-21 rev. 9/30/08
- Page 913 and 914:
a. Ground floor portions: 10 feet b
- Page 915 and 916:
28.49.020 Building Height. A. In La
- Page 917 and 918:
28.50.035 Uses Permitted Upon the G
- Page 919 and 920:
28.50.110 Home Size and Development
- Page 921 and 922:
THIS PAGE INTENTIONALLY LEFT BLANK
- Page 923 and 924:
B. INTERIOR SETBACK ADJACENT TO NON
- Page 925 and 926:
33. Self-service laundry or dry cle
- Page 927 and 928:
28.54.131 Development Potential. No
- Page 929 and 930:
28.57.110 Signs. Signs shall be per
- Page 931 and 932:
28.60.060 Setbacks. The following s
- Page 933 and 934:
Sections: 28.63.001 In General. 28.
- Page 935 and 936:
28.63.080 Lot Area and Frontage Req
- Page 937 and 938:
28.66.050 Building Height. No build
- Page 939 and 940:
28.69.050 Building Height. Four (4)
- Page 941 and 942:
9. Marine surveyors. 10. Museums an
- Page 943 and 944:
2. The size of each hotel guest roo
- Page 945 and 946:
35. Distribution plant. 36. Dog ken
- Page 947 and 948:
Chapter 28.73 OM-1 OCEAN-ORIENTED L
- Page 949 and 950:
Chapter 28.75 HWMF HAZARDOUS WASTE
- Page 951 and 952:
H. The proposed facility is consist
- Page 953 and 954:
28.75.030 Uses Permitted in the HWM
- Page 955 and 956:
Chapter 28.78 MOBILEHOME AND PERMAN
- Page 957 and 958:
C. STAFF REPORT. Any report or reco
- Page 959 and 960:
E. Medical Marijuana Storefront Col
- Page 961 and 962:
1. Site Plan and Floor Plan. A Stor
- Page 963 and 964:
C. Storefront Collective Dispensary
- Page 965 and 966:
2. Membership Records. Every Storef
- Page 967 and 968:
1. Outer State Street Area: a. 3400
- Page 969 and 970:
4. Adult Motion Picture Theater mea
- Page 971 and 972:
A. Signs, advertisements, displays,
- Page 973 and 974:
28.82.140 Construction Between Stre
- Page 975 and 976:
28.83.077 Cliff Drive. Two (2) setb
- Page 977 and 978:
Chapter 28.84 VARIANCES FOR STREET
- Page 979 and 980:
Sections: 28.87.001 In General. 28.
- Page 981 and 982:
1. Properties with Nonconforming Re
- Page 983 and 984:
10. The building permit for the rec
- Page 985 and 986:
1. Detached, unenclosed structures
- Page 987 and 988:
2. Parking of RVs in Certain Areas
- Page 989 and 990:
. Where such lot abuts property oth
- Page 991 and 992:
28.87.250 Development Along Creeks.
- Page 993 and 994:
3. An illuminated sign stating the
- Page 995 and 996:
7. Government Displacement Project.
- Page 997 and 998:
H. EXPIRATION OF DEVELOPMENT PLANS.
- Page 999 and 1000:
28.87.380 Notice of Hearing. When a
- Page 1001 and 1002:
544-6 rev. 6/30/07
- Page 1003 and 1004:
B. EXCEPTIONS TO REQUIREMENTS FOR C
- Page 1005 and 1006:
28.88.045 Conversions of Dwelling U
- Page 1007 and 1008:
28.88.080 Copy to Buyers. The selle
- Page 1009 and 1010:
B. The proposed conversion is consi
- Page 1011 and 1012:
28.89.020 Submittal Requirements. A
- Page 1013 and 1014:
E. No building permit for any struc
- Page 1015 and 1016:
D. TANDEM PARKING. Notwithstanding
- Page 1017 and 1018:
G. RESIDENTIAL PARKING REQUIREMENTS
- Page 1019 and 1020:
2. Automobile service stations: thr
- Page 1021 and 1022:
550-1 rev. 6/30/10
- Page 1023 and 1024:
550-3 rev. 9/30/92
- Page 1025 and 1026:
550-5 rev. 9/30/92
- Page 1027 and 1028:
550-7 rev. 9/30/92
- Page 1029 and 1030:
550-9 rev. 9/30/92
- Page 1031 and 1032:
550-11 rev. 9/30/92
- Page 1033 and 1034:
28.92.070 Community Development Dep
- Page 1035 and 1036:
28.92.120 Limitations on Refiling.
- Page 1037 and 1038:
Sections: 28.94.001 In General. 28.
- Page 1039 and 1040:
2. Passenger loading. Facilities sh
- Page 1041 and 1042:
c. All materials, products and merc
- Page 1043 and 1044:
The conditional use permit granted
- Page 1045 and 1046:
1. No roadway shall be less than tw
- Page 1047 and 1048:
D. ONE RECREATIONAL VEHICLE PER SPA
- Page 1049 and 1050:
G. Transfer of Existing Development
- Page 1051 and 1052:
B. Prior to any conveyance of real
- Page 1053 and 1054:
Chapter 28.98 ENFORCEMENT AND PENAL
- Page 1055 and 1056:
THIS PAGE INTENTIONALLY LEFT BLANK
- Page 1057 and 1058:
561-18 rev. 6/30/09
- Page 1059 and 1060:
561-18 rev. 6/30/09
- Page 1061 and 1062:
561-18 rev. 6/30/09
- Page 1063 and 1064:
561-18 rev. 6/30/09
- Page 1065 and 1066:
561-18 rev. 6/30/09
- Page 1067 and 1068:
561-18 rev. 6/30/09
- Page 1069 and 1070:
561-18 rev. 6/30/09
- Page 1071 and 1072:
561-18 rev. 6/30/09
- Page 1073 and 1074:
561-18 rev. 6/30/09
- Page 1075 and 1076:
Chapter: 29.01 Title Chapter: 29.04
- Page 1077 and 1078:
29.04.080 Airport Reference Point.
- Page 1079 and 1080:
Sections: 29.10.001 Establishing an
- Page 1081 and 1082:
Sections: 29.15.001 Airport Facilit
- Page 1083 and 1084:
29.18.131 Development Potential. No
- Page 1085 and 1086:
29.21.060 Front Setback. The front
- Page 1087 and 1088:
Sections: 29.25.010 In General. 29.
- Page 1089 and 1090:
29.25.050 Findings. Prior to the ap
- Page 1091 and 1092:
Sections: 29.87.001 General Provisi
- Page 1093 and 1094:
29.87.050 Building Height. A. No bu
- Page 1095 and 1096:
3. Are weeds which bear seeds of a
- Page 1097 and 1098:
B. PARKING REQUIREMENTS FOR SPECIFI



