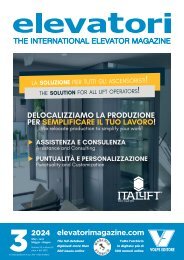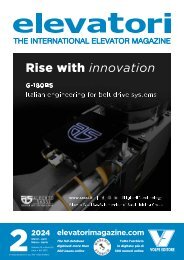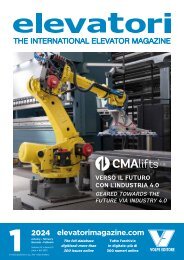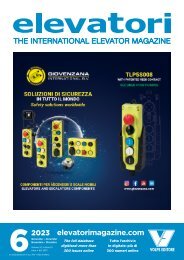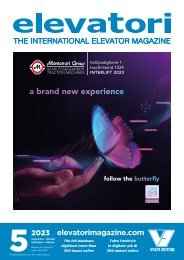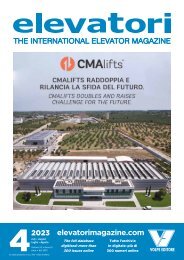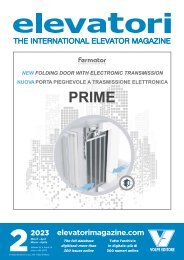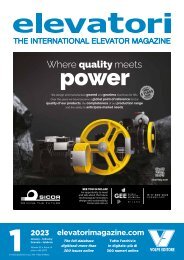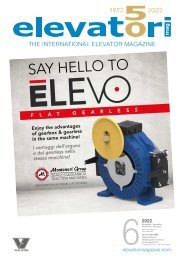Elevatori Magazine 3-2023
May - June 2023
May - June 2023
Create successful ePaper yourself
Turn your PDF publications into a flip-book with our unique Google optimized e-Paper software.
processes and community involvement<br />
have entered the domain of architectural<br />
heritage.<br />
di partecipazione e il coinvolgimento della<br />
comunità sono entrati nel dominio del patrimonio<br />
architettonico.<br />
FROM SLOPING PATHS TO VERTICAL<br />
MOBILITY: NOT ONLY A GEOMETRICAL<br />
TRANSFORMATION<br />
Vertical mobility may refer to the private or<br />
public dimension, as well as indoor or outdoor<br />
places. Instead of considering this peculiar<br />
kind of mobility on a case-by-case basis, when<br />
only surmounting a height difference becomes<br />
necessary, vertical mobility should be seen within<br />
a systemic framework. This could contribute<br />
to considering - on the one hand - the built<br />
environment properly and - on the other hand -<br />
the users and their varied needs.<br />
The need to surmount differences in levels<br />
within the built environment, both on the<br />
building and on the urban scale, has been a<br />
keenly felt issue ever since antiquity. Extremely<br />
varied, minor or important examples testify<br />
to the fact that the most common traditional<br />
solution was to create sloping paths by adding<br />
steps, ramps and curbs.<br />
An intense relationship links this kind of<br />
solution and the user. Regarding the design<br />
phase, the well-known formula (2 risers +<br />
1 tread = 63-65 cm) deriving from François<br />
Blondel’s Cours d’Architecture (Paris 1675)<br />
and today globally applied by designers in<br />
order to guarantee safe steps, derives from<br />
the ergonomic dimension of the stride length<br />
of the average user. Regarding the utilization,<br />
this relationship is even more intense: the<br />
physical effort, depending on the slope, is<br />
only the most obvious aspect of a wider<br />
multisensorial experience, in which positive<br />
aspects (diversification<br />
of points of view<br />
and perspectives<br />
in Le Corbusier’s<br />
idea of promenade<br />
architecturale)<br />
coexist with negative<br />
aspects (risk of<br />
slipping and falling).<br />
Lighting conditions,<br />
both daylight or<br />
artificial light, have a<br />
significant influence<br />
on the experience of<br />
negotiating a sloping<br />
path or a flight of<br />
steps, as well as<br />
weather conditions,<br />
building materials,<br />
finishes of structures<br />
and the state of<br />
maintenance and<br />
conservation.<br />
The need for swifter<br />
and more undemanding<br />
Fig. 1 - The Greek monasteries of “Metéora”, built on the<br />
summits of rock formations average 300 mt in height,<br />
offer an archetypical example of mechanical vertical<br />
mobility.<br />
Fig. 1 - I monasteri greci di "Metéora", costruiti sulle cime<br />
di formazioni rocciose alte in media 300 metri, offrono un<br />
esempio archetipico di mobilità meccanica verticale.<br />
DAI PERCORSI IN PENDENZA ALLA<br />
MOBILITÀ VERTICALE: NON SOLO UNA<br />
TRASFORMAZIONE GEOMETRICA<br />
La mobilità verticale può riferirsi alla<br />
dimensione privata o pubblica, così come a<br />
luoghi interni o esterni. Invece di considerare<br />
questo particolare tipo di mobilità caso per caso,<br />
quando è necessario superare solo un dislivello,<br />
la mobilità verticale dovrebbe essere vista in<br />
un quadro sistemico. Ciò potrebbe contribuire<br />
a considerare in modo adeguato, da un lato,<br />
l’ambiente costruito e, dall’altro, gli utenti e le<br />
loro diverse esigenze.<br />
La necessità di superare i dislivelli all’interno<br />
dell’ambiente costruito, sia a livello edilizio<br />
che urbano, è un problema molto sentito fin<br />
dall’antichità. Esempi estremamente vari, minori<br />
o importanti, testimoniano che la soluzione<br />
tradizionale più comune era quella di creare<br />
percorsi in pendenza aggiungendo gradini, rampe<br />
e cordoli.<br />
Un rapporto intenso lega questo tipo di soluzione<br />
all’utente. Per quanto riguarda la fase di<br />
progettazione, la nota formula (2 alzate + 1 pedata<br />
= 63-65 cm) che deriva dal Cours d’Architecture<br />
di François Blondel (Parigi 1675) e oggi applicata<br />
globalmente dai progettisti per garantire la<br />
sicurezza dei passi, deriva dalla dimensione<br />
ergonomica della lunghezza del passo dell’utente<br />
medio. Per quanto riguarda l’utilizzo, questo<br />
rapporto è ancora più approfondito: lo sforzo<br />
fisico, a seconda della pendenza, è solo l’aspetto<br />
più evidente di un’esperienza multisensoriale più<br />
ampia, in cui gli aspetti positivi (la diversificazione<br />
dei punti di vista<br />
e delle prospettive<br />
nellʼidea di promenade<br />
architecturale di Le<br />
Corbusier) coesistono<br />
con gli aspetti negativi<br />
(rischio di scivolare e<br />
cadere). Le condizioni<br />
di illuminazione, sia<br />
la luce diurna che<br />
quella artificiale, hanno<br />
un’influenza significativa<br />
sull’esperienza<br />
di affrontare un<br />
percorso in pendenza<br />
o una scalinata, così<br />
come le condizioni<br />
meteorologiche, i<br />
materiali da costruzione,<br />
le finiture delle<br />
strutture e lo stato<br />
di manutenzione e<br />
conservazione.<br />
Lʼesigenza di percorsi<br />
più rapidi e poco<br />
<strong>2023</strong> MAY | JUNE • MAGGIO | GIUGNO <strong>2023</strong><br />
ELEVATORIMAGAZINE.COM<br />
31




