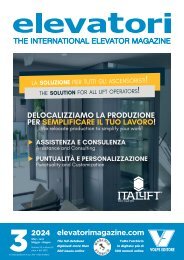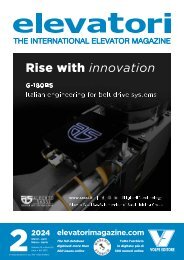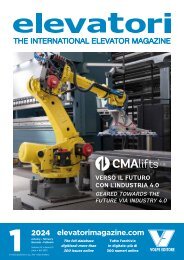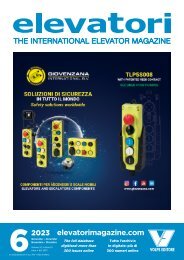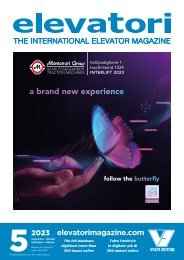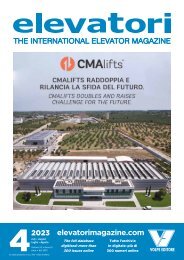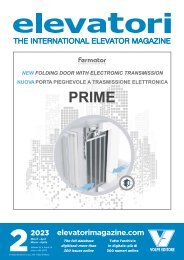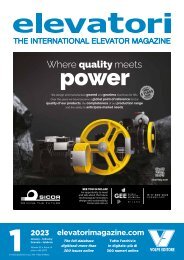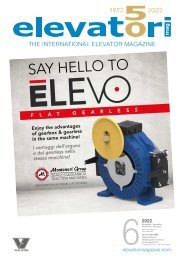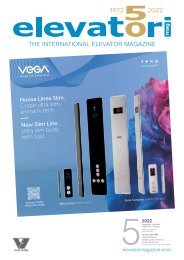Elevatori Magazine 3-2023
May - June 2023
May - June 2023
Create successful ePaper yourself
Turn your PDF publications into a flip-book with our unique Google optimized e-Paper software.
according to the arrangement of a series of<br />
buildings or open spaces, considered and defined<br />
by morphological, perceptive and sensorial<br />
features. In this sense, the sequence requires the<br />
coordinated employment of light, materials, and<br />
surfaces as design tools.<br />
The sequence of spaces affects the user’s<br />
experience during his mobility, as a consequence<br />
of the variations one can perceive in the<br />
specific characteristics of the areas traversed,<br />
both physically and emotionally. The spatial<br />
experience, according to Bruno Zevi, extends<br />
from architecture to the city, through streets,<br />
squares, alleys and wherever Man, operating<br />
in the voids, has shaped enclosed spaces (Zevi,<br />
1948). The idea of the continuity of voids,<br />
defined by the full volumes of architecture, was<br />
already graphically explicit in the seminal map<br />
of Rome published in 1748 by Gianbattista Nolli.<br />
The inverse reading of static space highlights<br />
emptiness as the first element for investigation,<br />
in which, for example, the Pantheon itself,<br />
represented in its recognizable plan, becomes an<br />
open urban space available for a range of spatial<br />
and temporal experiences, whilst still belonging<br />
within the city (Fig. 3).<br />
la disposizione di una serie di edifici o spazi<br />
aperti, considerati e definiti da caratteristiche<br />
morfologiche, percettive e sensoriali. In questo<br />
senso, la sequenza richiede l’impiego coordinato<br />
di luce, materiali e superfici come strumenti di<br />
progettazione.<br />
La sequenza di spazi influisce sull’esperienza<br />
dell’utente durante la sua mobilità, come<br />
conseguenza delle variazioni che si possono<br />
percepire nelle caratteristiche specifiche<br />
delle aree attraversate, sia fisicamente che<br />
emotivamente. L’esperienza spaziale, secondo<br />
Bruno Zevi, si estende dall’architettura<br />
alla città, attraverso strade, piazze, vicoli e<br />
ovunque l’uomo, operando nei vuoti, abbia<br />
modellato spazi chiusi (Zevi, 1948). L’idea della<br />
continuità dei vuoti, definita dai volumi pieni<br />
dell’architettura, era già graficamente esplicitata<br />
nella fondamentale mappa di Roma pubblicata<br />
nel 1748 da Gianbattista Nolli. La lettura inversa<br />
dello spazio statico evidenzia il vuoto come<br />
primo elemento di indagine, in cui, ad esempio,<br />
lo stesso Pantheon, rappresentato nella sua pianta<br />
riconoscibile, diventa uno spazio urbano aperto e<br />
disponibile per una serie di esperienze spaziali e<br />
temporali, pur appartenendo alla città (Fig. 3).<br />
Fig. 3 - Extract from the Plan of Rome by Gianbattista Nolli (1748).<br />
Fig. 3 - Estratto dalla Pianta di Roma di Gianbattista Nolli (1748).<br />
Following this theoretical thread, in more recent<br />
times, Steven Holl has developed the hypothesis<br />
of the transformation of the static and physical<br />
dimension of space through the experience of<br />
movement of the body, which feeds the points of<br />
Seguendo questo filone teorico, in tempi più<br />
recenti, Steven Holl ha sviluppato l’ipotesi della<br />
trasformazione della dimensione statica e fisica<br />
dello spazio attraverso l’esperienza del movimento<br />
del corpo, che alimenta i punti di vista in un flusso<br />
<strong>2023</strong> MAY | JUNE • MAGGIO | GIUGNO <strong>2023</strong><br />
ELEVATORIMAGAZINE.COM<br />
35




