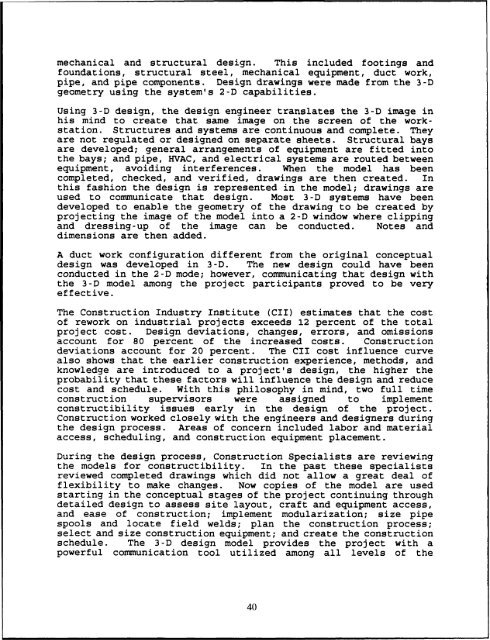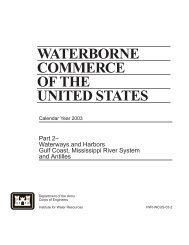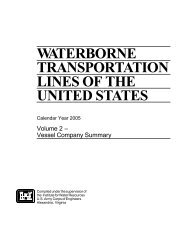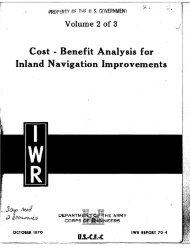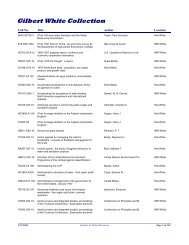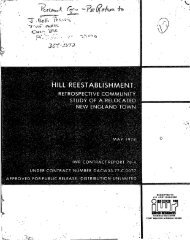Challenges and Opportunities for Innovation in the Public Works ...
Challenges and Opportunities for Innovation in the Public Works ...
Challenges and Opportunities for Innovation in the Public Works ...
You also want an ePaper? Increase the reach of your titles
YUMPU automatically turns print PDFs into web optimized ePapers that Google loves.
mechanical <strong>and</strong> structural design. This <strong>in</strong>cluded foot<strong>in</strong>gs <strong>and</strong><br />
foundations, structural steel, mechanical equipment, duct work,<br />
pipe, <strong>and</strong> pipe components. Design draw<strong>in</strong>gs were made from <strong>the</strong> 3-D<br />
geometry us<strong>in</strong>g <strong>the</strong> system's 2-D capabilities.<br />
Us<strong>in</strong>g 3-D design, <strong>the</strong> design eng<strong>in</strong>eer translates <strong>the</strong> 3-D image <strong>in</strong><br />
his m<strong>in</strong>d to create that same image on <strong>the</strong> screen of <strong>the</strong> workstation.<br />
Structures <strong>and</strong> systems are cont<strong>in</strong>uous <strong>and</strong> complete. They<br />
are not regulated or designed on separate sheets. Structural bays<br />
are developed; general arrangements of equipment are fitted <strong>in</strong>to<br />
<strong>the</strong> bays; <strong>and</strong> pipe, HVAC, <strong>and</strong> electrical systems are routed between<br />
equipment, avoid<strong>in</strong>g <strong>in</strong>terferences. When <strong>the</strong> model has been<br />
completed, checked, <strong>and</strong> verified, draw<strong>in</strong>gs are <strong>the</strong>n created. In<br />
this fashion <strong>the</strong> design is represented <strong>in</strong> <strong>the</strong> model; draw<strong>in</strong>gs are<br />
used to communicate that design. Most 3-D systems have been<br />
developed to enable <strong>the</strong> geometry of <strong>the</strong> draw<strong>in</strong>g to be created by<br />
project<strong>in</strong>g <strong>the</strong> image of <strong>the</strong> model <strong>in</strong>to a 2-D w<strong>in</strong>dow where clipp<strong>in</strong>g<br />
<strong>and</strong> dress<strong>in</strong>g-up of <strong>the</strong> image can be conducted. Notes <strong>and</strong><br />
dimensions are <strong>the</strong>n added.<br />
A duct work configuration different from <strong>the</strong> orig<strong>in</strong>al conceptual<br />
design was developed <strong>in</strong> 3-D. The new design could have been<br />
conducted <strong>in</strong> <strong>the</strong> 2-D mode; however, communicat<strong>in</strong>g that design with<br />
<strong>the</strong> 3-D model among <strong>the</strong> project participants proved to be very<br />
effective.<br />
The Construction Industry Institute (CII) estimates that <strong>the</strong> cost<br />
of rework on <strong>in</strong>dustrial projects exceeds 12 percent of <strong>the</strong> total<br />
project cost. Design deviations, changes, errors, <strong>and</strong> omissions<br />
account <strong>for</strong> 80 percent of <strong>the</strong> <strong>in</strong>creased costs. Construction<br />
deviations account <strong>for</strong> 20 percent. The CII cost <strong>in</strong>fluence curve<br />
also shows that <strong>the</strong> earlier construction experience, methods, <strong>and</strong><br />
knowledge are <strong>in</strong>troduced to a project's design, <strong>the</strong> higher <strong>the</strong><br />
probability that <strong>the</strong>se factors will <strong>in</strong>fluence <strong>the</strong> design <strong>and</strong> reduce<br />
cost <strong>and</strong> schedule. With this philosophy <strong>in</strong> m<strong>in</strong>d, two full time<br />
construction supervisors were assigned to implement<br />
constructibility issues early <strong>in</strong> <strong>the</strong> design of <strong>the</strong> project.<br />
Construction worked closely with <strong>the</strong> eng<strong>in</strong>eers <strong>and</strong> designers dur<strong>in</strong>g<br />
<strong>the</strong> design process. Areas of concern <strong>in</strong>cluded labor <strong>and</strong> material<br />
access, schedul<strong>in</strong>g, <strong>and</strong> construction equipment placement.<br />
Dur<strong>in</strong>g <strong>the</strong> design process, Construction Specialists are review<strong>in</strong>g<br />
<strong>the</strong> models <strong>for</strong> constructibility. In <strong>the</strong> past <strong>the</strong>se specialists<br />
reviewed completed draw<strong>in</strong>gs which did not allow a great deal of<br />
flexibility to make changes. Now copies of <strong>the</strong> model are used<br />
start<strong>in</strong>g <strong>in</strong> <strong>the</strong> conceptual stages of <strong>the</strong> project cont<strong>in</strong>u<strong>in</strong>g through<br />
detailed design to assess site layout, craft <strong>and</strong> equipment access,<br />
<strong>and</strong> ease of construction; implement modularization; size pipe<br />
spools <strong>and</strong> locate field welds; plan <strong>the</strong> construction process;<br />
select <strong>and</strong> size construction equipment; <strong>and</strong> create <strong>the</strong> construction<br />
schedule. The 3-D design model provides <strong>the</strong> project with a<br />
powerful communication tool utilized among all levels of <strong>the</strong><br />
40


