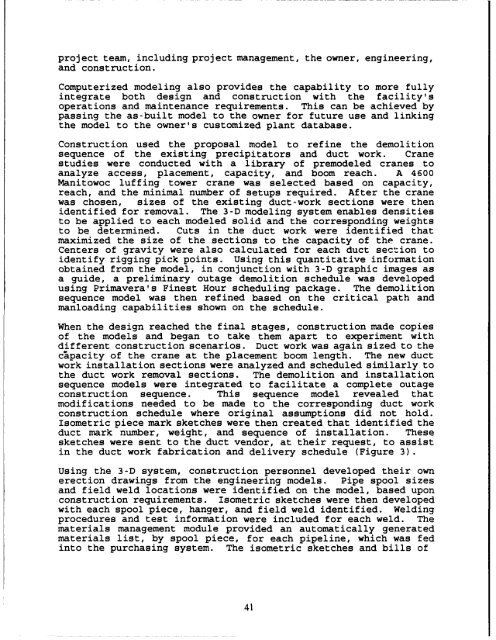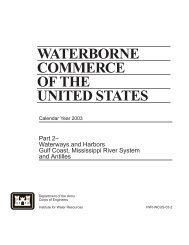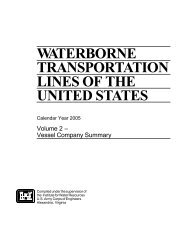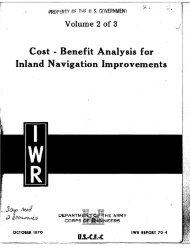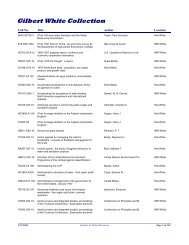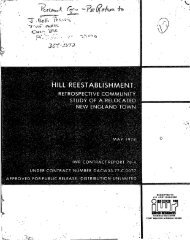Challenges and Opportunities for Innovation in the Public Works ...
Challenges and Opportunities for Innovation in the Public Works ...
Challenges and Opportunities for Innovation in the Public Works ...
Create successful ePaper yourself
Turn your PDF publications into a flip-book with our unique Google optimized e-Paper software.
project team, <strong>in</strong>clud<strong>in</strong>g project management, <strong>the</strong> owner, eng<strong>in</strong>eer<strong>in</strong>g,<br />
<strong>and</strong> construction.<br />
Computerized model<strong>in</strong>g also provides <strong>the</strong> capability to more fully<br />
<strong>in</strong>tegrate both design <strong>and</strong> construction with <strong>the</strong> facility's<br />
operations <strong>and</strong> ma<strong>in</strong>tenance requirements. This can be achieved by<br />
pass<strong>in</strong>g <strong>the</strong> as-built model to <strong>the</strong> owner <strong>for</strong> future use <strong>and</strong> l<strong>in</strong>k<strong>in</strong>g<br />
<strong>the</strong> model to <strong>the</strong> owner's customized plant database.<br />
Construction used <strong>the</strong> proposal model to ref<strong>in</strong>e <strong>the</strong> demolition<br />
sequence of <strong>the</strong> exist<strong>in</strong>g precipitators <strong>and</strong> duct work. Crane<br />
studies were conducted with a library of premodeled cranes to<br />
analyze access, placement, capacity, <strong>and</strong> boom reach. A 4600<br />
Manitowoc luff<strong>in</strong>g tower crane was selected based on capacity,<br />
reach, <strong>and</strong> <strong>the</strong> m<strong>in</strong>imal number of setups required. After <strong>the</strong> crane<br />
was chosen, sizes of <strong>the</strong> exist<strong>in</strong>g duct-work sections were <strong>the</strong>n<br />
identified <strong>for</strong> removal. The 3-D model<strong>in</strong>g system enables densities<br />
to be applied to each modeled solid <strong>and</strong> <strong>the</strong> correspond<strong>in</strong>g weights<br />
to be determ<strong>in</strong>ed. Cuts <strong>in</strong> <strong>the</strong> duct work were identified that<br />
maximized <strong>the</strong> size of <strong>the</strong> sections to <strong>the</strong> capacity of <strong>the</strong> crane.<br />
Centers of gravity were also calculated <strong>for</strong> each duct section to<br />
identify rigg<strong>in</strong>g pick po<strong>in</strong>ts. Us<strong>in</strong>g this quantitative <strong>in</strong><strong>for</strong>mation<br />
obta<strong>in</strong>ed from <strong>the</strong> model, <strong>in</strong> conjunction with 3-D graphic images as<br />
a guide, a prelim<strong>in</strong>ary outage demolition schedule was developed<br />
us<strong>in</strong>g Primavera's F<strong>in</strong>est Hour schedul<strong>in</strong>g package. The demolition<br />
sequence model was <strong>the</strong>n ref<strong>in</strong>ed based on <strong>the</strong> critical path <strong>and</strong><br />
manload<strong>in</strong>g capabilities shown on <strong>the</strong> schedule.<br />
When <strong>the</strong> design reached <strong>the</strong> f<strong>in</strong>al stages, construction made copies<br />
of <strong>the</strong> models <strong>and</strong> began to take <strong>the</strong>m apart to experiment with<br />
different construction scenarios. Duct work was aga<strong>in</strong> sized to <strong>the</strong><br />
capacity of <strong>the</strong> crane at <strong>the</strong> placement boom length. The new duct<br />
work <strong>in</strong>stallation sections were analyzed <strong>and</strong> scheduled similarly to<br />
<strong>the</strong> duct work removal sections. The demolition <strong>and</strong> <strong>in</strong>stallation<br />
sequence models were <strong>in</strong>tegrated to facilitate a complete outage<br />
construction sequence. This sequence model revealed that<br />
modifications needed to be made to <strong>the</strong> correspond<strong>in</strong>g duct work<br />
construction schedule where orig<strong>in</strong>al assumptions did not hold.<br />
Isometric piece mark sketches were <strong>the</strong>n created that identified <strong>the</strong><br />
duct mark number, weight, <strong>and</strong> sequence of <strong>in</strong>stallation. These<br />
sketches were sent to <strong>the</strong> duct vendor, at <strong>the</strong>ir request, to assist<br />
<strong>in</strong> <strong>the</strong> duct work fabrication <strong>and</strong> delivery schedule (Figure 3).<br />
Us<strong>in</strong>g <strong>the</strong> 3-D system, construction personnel developed <strong>the</strong>ir own<br />
erection draw<strong>in</strong>gs from <strong>the</strong> eng<strong>in</strong>eer<strong>in</strong>g models. Pipe spool sizes<br />
<strong>and</strong> field weld locations were identified on <strong>the</strong> model, based upon<br />
construction requirements. Isometric sketches were <strong>the</strong>n developed<br />
with each spool piece, hanger, <strong>and</strong> field weld identified. Weld<strong>in</strong>g<br />
procedures <strong>and</strong> test <strong>in</strong><strong>for</strong>mation were <strong>in</strong>cluded <strong>for</strong> each weld. The<br />
materials management module provided an automatically generated<br />
materials list, by spool piece, <strong>for</strong> each pipel<strong>in</strong>e, which was fed<br />
<strong>in</strong>to <strong>the</strong> purchas<strong>in</strong>g system. The isometric sketches <strong>and</strong> bills of<br />
41


