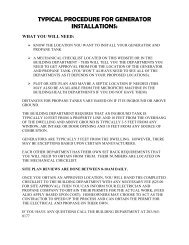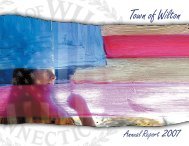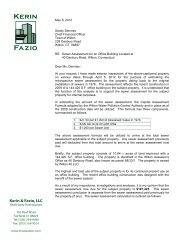ZONING REGULATIONS OF THE TOWN OF WILTON, CONNECTICUT
ZONING REGULATIONS OF THE TOWN OF WILTON, CONNECTICUT
ZONING REGULATIONS OF THE TOWN OF WILTON, CONNECTICUT
You also want an ePaper? Increase the reach of your titles
YUMPU automatically turns print PDFs into web optimized ePapers that Google loves.
29-5.Eb. At least 600 square feet of lot area per dwelling unit shall be allocated foroutdoor recreational use, which may include the private open space required in Section 29-5.B.11.9.q.; at least 75 percent of this area shall not exceed a grade of 10 percent, and shall not beidentified as inland wetlands. The areas allotted for outdoor recreational use shall be shown on thesite plan, as well as the nature and type of recreation and facilities to be provided.c. The recreation area shall be of such grade and dimensions that the space shallbe readily usable for same and shall be planned in proper relation to the building and other on-sitefeatures. Recreational areas shall be located on safe and readily accessible land, designed andestablished to permit either active or passive recreational activities. Recreational uses may includeswimming pools, club houses providing indoor recreational activities, sports courts, playing fields,walking trails, gardens, garden plots, or similar facilities approved by the Commission.d. The architectural design, scale and mass of buildings and other structures,including exterior building materials, colors, roof lines and building elevations shall be residential incharacter. There shall be no mechanical equipment, except solar collectors, on the roofs visible fromthe ground. Mechanical equipment and refuse container shall be screened from views on all sides.e. Buildings shall be designed and grouped in such a manner as to provideadequate light, air, ventilation and privacy for all habitable rooms.f. Existing features of the site which are of value for the development or to the townas a whole, such as watercourses and similar irreplaceable assets, shall be preserved as far aspossible through harmonious design and placement of the buildings, driveways, walkways andparking facilities.g. All disturbed areas shall be suitably graded and landscaped with considerationgiven to effectiveness of landscaping at all seasons of the year.h. Each residential unit shall have a private outside space, such as a terrace, deck,patio, or courtyard adjoining directly accessible to the unit.i. The interior living area of any dwelling unit in an HOD shall not exceed 1,800square feet. For the purposes of determining interior area, it shall consist of the gross living area,exclusive of garages, exterior hallways, stairways and elevator shafts.j. All principal residential structures shall be equipped with internal firesuppression systems (sprinkler systems), installed in accordance with manufacturer specifications.This requirement shall not supercede more stringent provisions set forth in the State of ConnecticutBuilding Code.k. All applicants for an HOD shall submit a traffic study evaluating the impact of theproposal on streets serving or affected by the development, prepared by a qualified traffic engineer ortransportation planner. At a minimum, the study shall include data and information on existing andprojected average daily vehicle trips on nearby roads, peak hour traffic, adequacy of rights-of-wayand travelways, existing roadway capacity, traffic accidents, the traffic impact of the proposeddevelopment, traffic generation data, the location of existing roads within 300 feet of the developmentsite, traffic lights and intersections, and recommendations for safe pedestrian and vehicularcirculation, including provisions for safe sidewalks and crosswalks for pedestrians. Where100





